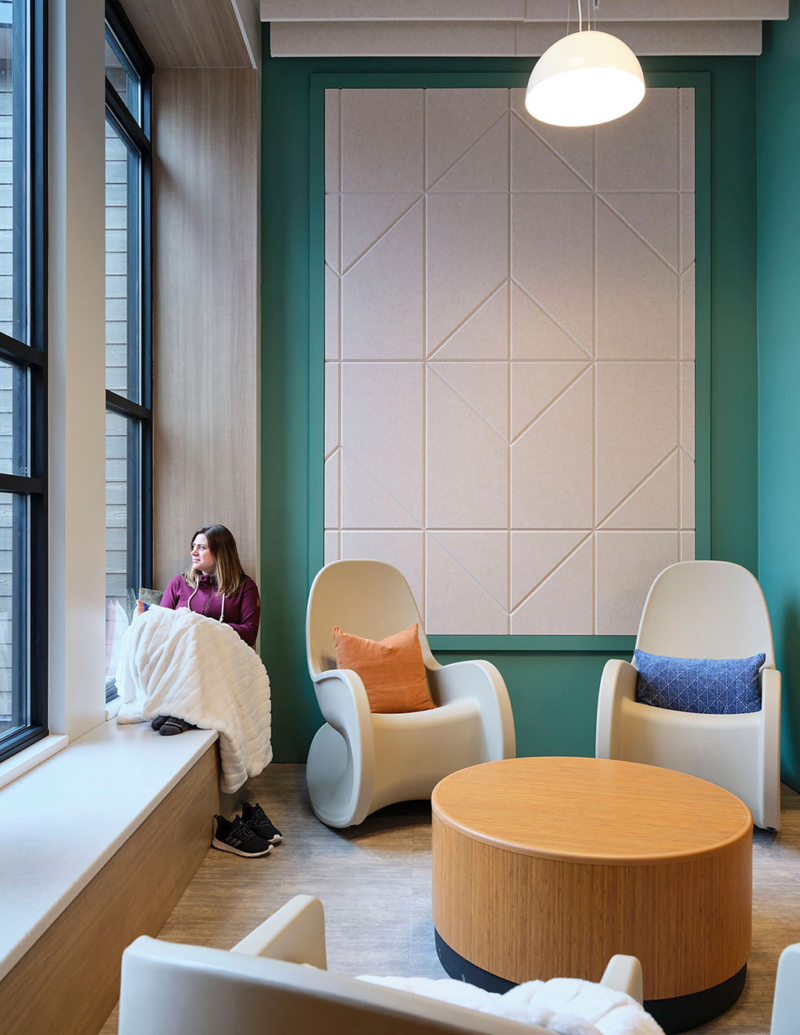This article originally appeared in the November/December issue of interiors + sources magazine
For more than a decade, the IIDA Healthcare Design Awards have recognized transformative trends in healthcare design. And this year is no different. The recently announced 2024 winners continue that legacy, exemplifying the ongoing evolution of healthcare spaces—where design isn’t just functional but empathetic, sustainable, and deeply patient-centered.
From cutting-edge cancer centers to calming behavioral health facilities guided by trauma-informed design, award-winning projects set new benchmarks for wellness—and reflect five trends driving healthcare design that we expect to see more of in 2025.
Biophilic Design: Let Nature Take the Lead
In the increasing shift towards more human-centered design, nature takes center stage, threading serenity and vitality throughout healthcare environments. At the West Park Healthcare Centre in Canada, designed by CannonDesign and Montgomery Sisam Architects and inspired by the site’s history as a 19th-century tuberculosis sanatorium, patients are surrounded by landscapes that mimic the natural world—complete with walking paths, patios, native plants, and expansive views. These biophilic touches not only enhance recovery but also evoke a profound sense of peace and connection with the natural environment.
Similarly, Sarasota Memorial Hospital’s Cornell Behavioral Health Pavilion in Florida, designed by Gresham Smith, brings the outdoors in with abundant light and garden patios on each level, crafting a calming environment that reimagines traditional institutional aesthetics and embraces the healing power of nature.

Flexible, Multi-functional Spaces that Meet Patients’ Needs
Adaptability lies at the heart of modern healthcare design, with spaces crafted to grow and evolve alongside patient needs. Take the Malone Family Tower, a new addition to MaineHealth Maine Medical Center’s campus designed by Perkins&Will, for example. The facility features thoughtfully planned universal patient rooms that can be configured to accommodate varying patient needs and severity, ranging from emergency care to longer-term stays.
In Texas, Houston Methodist’s Cook Family Health Education and Learning (HEAL) Wellness Center, designed by Page, similarly embraces flexibility. Featuring a teaching kitchen that can transform into a classroom setting or fine dining experience, HEAL’s adaptability reflects a growing trend: design that ensures healthcare spaces can keep up with changing patient needs and our ever-changing world.

Making Healthcare Feel Like (or Close to) Home
Healthcare spaces are increasingly integrated with the communities they serve, bringing care closer to home. Reflecting 50 years of commitment to LGBTQ+ care and advocacy, Whitman-Walker Health’s Max Robinson Center—this year’s Best of Competition winner—also designed by Perkins&Will, feels like a neighborhood. Specifically, the design was inspired by the center’s location in Southeast D.C. and telegraphs familiar neighborhood spaces. Welcome areas were crafted to mimic a lively market, staff spaces feel like a park, and conference rooms signify a town hall. Custom wallcoverings are filled with images of patients and staff, designed to resemble painted murals.
Meanwhile, Cooper University Health Care’s Moorestown Campus, designed by Array Architects, transformed a vacant New Jersey department store into an advanced outpatient facility. Designed to seamlessly integrate with nearby retail spaces, the healthcare facility will also complement planned residential developments, helping create a vibrant town center.
Together, these projects work in concert with their immediate surroundings to invite the community in and make healthcare spaces feel welcoming and homelike.


Crafting Care with Hospitality-inspired Sophistication
ringing the aesthetics of hospitality into healthcare design, hospitals like the HKS-designed University of Alabama at Birmingham Medical West feature interiors that echo boutique hotels. The lobby, complete with rocking chairs and views of a pond and forest, feels like a welcoming front porch, with soft wood tones and botanical motifs nodding to southern comfort and community care.
ThedaCare’s Orthopedic, Spine, and Pain Center in Wisconsin, designed by HGA, also channels hospitality with high-end touches like laminated gold mesh glass, wood laminate paneling, and specialty wallcoverings.

Calm, Safe Havens for Behavioral Health and Healing
Trauma-informed design emphasizes safety, comfort, dignity, and calm; several award-winning projects integrate this approach. At Oak Cottage Behavioral Health Facility at Maple Lane in Washington, designed by BCRA and BWBR, muted colors, noise-reducing acoustic treatments, and gentle lighting create a homelike setting that fosters healing and respect.
Similarly, in Pennsylvania, Allegheny Health Network’s Forbes Hospital Behavioral Health Suite, located in the emergency department, uses tranquil blues, greens, and a large wall graphic depicting a nature scene to soften the intensity of an emergency setting. Designed by IKM Architecture, the space includes lighting that’s adjustable for color temperature to match the outside world and align with patients’ natural circadian rhythms.
By recognizing the profound impact of the built environment on mood and behavior, these projects succeed in creating spaces where patients and staff feel safe, valued, and heard.



















































































































































































































































































































































































































 Home
Home







