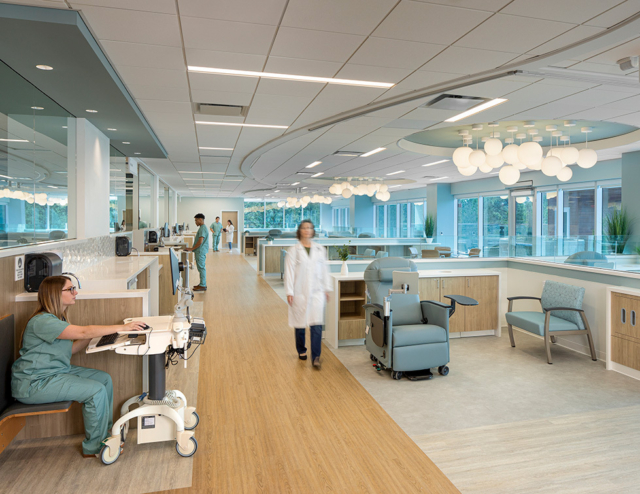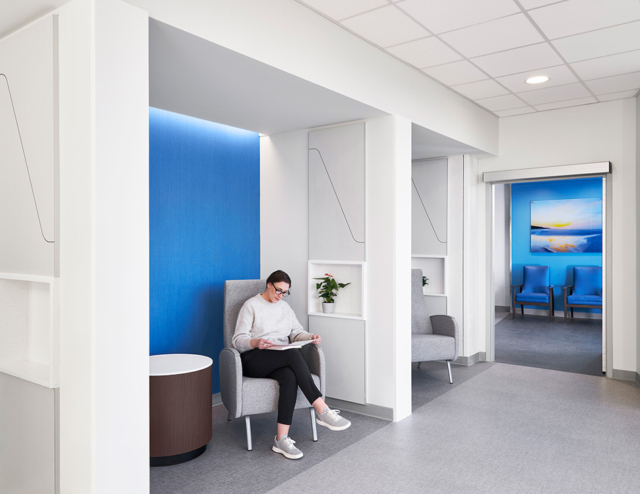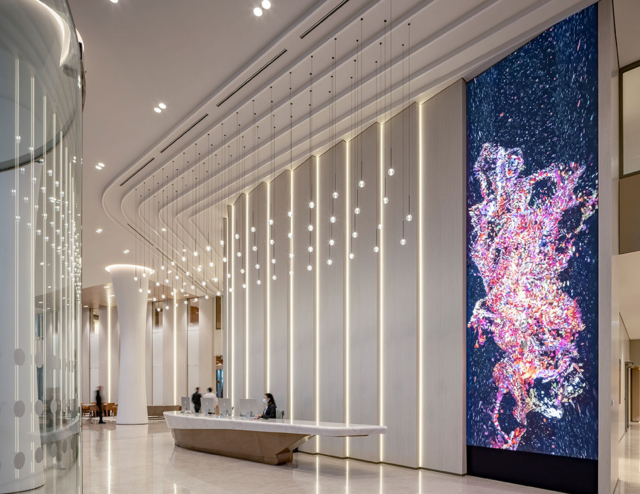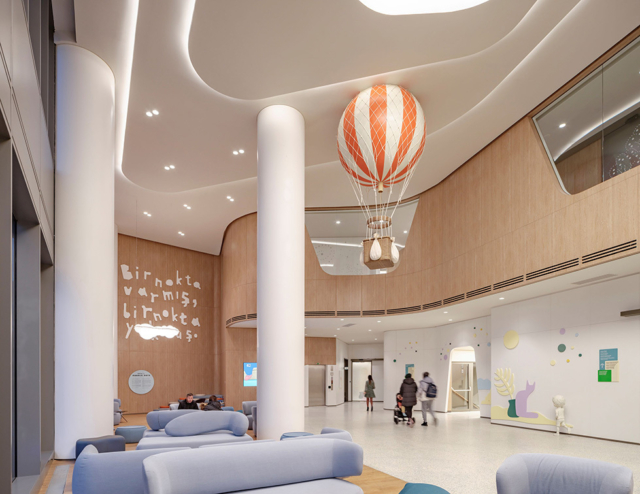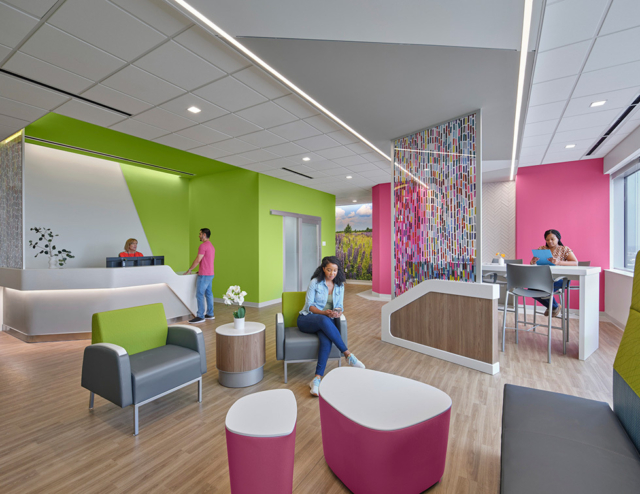2023 IIDA Healthcare Design Awards
-
Closed
-
Winners Announced

Winners
-
Project Title
Essentia Health, St. Mary's Medical Center
Photos by Halkin/Mason Photography, LLC-
Location
Duluth, Minnesota
-
Firm
EwingCole
-
Category
Hospitals | Community
-
Award
Best of Competition
-
Location
-
Project Title
Community of Hope Family Health & Birth Center
Photos by Todd Mason Photography-
Location
District of Columbia (D.C)
-
Firm
Gensler
-
Category
Ambulatory | Specialty Clinic
-
Award
Tranformation and Innovation Award
-
Location
-
Project Title
FirstHealth of the Carolinas - Moore Regional Hospital Cancer Center
Photos by Sterling Stevens-
Location
Pinehurst, North Carolina
-
Firm
CPL
-
Category
Ambulatory | Cancer Center
-
Award
Category Winner
-
Location
-
Project Title
Tandläkargruppen Täby Centrum
Photos by Armin Hadzic-
Location
Stockholm, Täby, Sweden
-
Firm
Living Design of Sweden
-
Category
Ambulatory | Pediatric
-
Award
Category Winner
-
Location
-
Project Title
St. Jude Family Commons
Photos by Eric Laignel-
Location
Memphis, Tennessee
-
Firm
ICRAVE
-
Category
Ambulatory | Pediatric
-
Award
Category Winner
-
Location
-
Project Title
Corso Atlanta
Photos by Thomas Watkins Photography-
Location
Atlanta, GA
-
Firm
THW Design
-
Category
Extended Care & Assisted Living Facilities | Independent Living
-
Award
Category Winner
-
Location
-
Project Title
Atrium Health David L. Conlan Center at Carolinas Rehabilitation
Photos by Nick McGinn-
Location
Charlotte, North Carolina
-
Firm
NBBJ
-
Category
Hospitals | Academic / Teaching Hospitals
-
Award
Category Winner
-
Location
-
Project Title
Acibadem Atasehir Hospital
Photos by Orhan Kolukisa-
Location
Ataşehir, Istanbul, Turkey
-
Firm
Gensler
-
Category
Hospitals | Community
-
Award
Category Winner
-
Location
-
Project Title
Cedars-Sinai Guerin Children’s
Photos by Kim Rodgers-
Location
Los Angeles
-
Firm
HGA
-
Category
Hospitals | Pediatric
-
Award
Category Winner
-
Location
-
Project Title
Renown Health Regional Campus, Tahoe Tower Level 5 NICU/PICU
Photos by Garrett Rowland Photography-
Location
Reno
-
Firm
Perkins&Will
-
Category
Hospitals | Pediatric
-
Award
Category Winner
-
Location
-
Project Title
Children's Pavilion
Photos by Halkin Mason Photography-
Location
Norfolk, Virgina
-
Firm
Array Architects
-
Category
Hospitals | Psychiatric
-
Award
Category Winner
-
Location
-
Project Title
Virginia Mason Birthing Center
Photos by Kevin Scott-
Location
Seattle, Washington
-
Firm
Perkins&Will
-
Category
Hospitals | Women's
-
Award
Category Winner
-
Location
Guidelines
Submission Requirements
All submissions will be done electronically, no hard copy submissions will be accepted. To enter a project into this competition, you will need to prepare and submit the following:
Written Component
-
Your firm's contact information including name, address, phone number, and email
- Your design project's information including name and location
- Project description: a brief project summary (50-word maximum)
- Challenge statement: a description of your design challenge (250-word maximum)
- Solution statement: a description of specific solutions to project challenges (250-word maximum)
Images
Please submit color images of your completed project, in JPG or JPEG format with a maximum file size of 1MB. You may submit captions to your images, not to exceed 50 words. Take note of the following additional guidelines:
-
Submit 7-10 color images total - of these images only one (1) exterior image is permitted, and a maximum of three (3) floorplans
- No composite images allowed - only one photograph per image upload
- Use numbers to name your image files, in order of uploads (01, 02, 03, etc). Please use the following format for floor plans: "floorplan1, floorplan2, floorplan3"
- Do not reference or include your design/architectural firm name/logo in the images.
- Images may be edited to improve contrast ratio, color balance, and composition through cropping only
- Images may not be edited to add, remove, or alter any aspect or element of the project including its context. Images should represent the project as it exists in the built environment
- Conceptual renderings will not be accepted
Categories
Projects must be submitted in one of the categories below. All projects are eligible for the Transformation and Innovation Award, which recognizes a project that is leading the industry and advancing healthcare outcomes. Categories may be renamed, consolidated, or eliminated (and projects reclassified) at the discretion of IIDA and/or the jurors.
-
Ambulatory (specialty clinic, pediatric, cancer center, ambulatory surgery center, or urgent care center)
- Hospitals (community, academic/teaching hospitals, pediatric, women's, or psychiatric)
- Extended Care and Assisted Living Facilities (skilled nursing facility, mental health, long-term care, or hospice/palliative care)
Judging
The winning design projects are chosen by a jury of design professionals. Submissions are judged on excellence in aesthetics, design, creativity, and function as well as the suitability of the design solution to the project challenge and the successful integration of the elements of design. The jury reserves the right to not select a winner from the entries submitted.
Prize
Category winners are scheduled to be announced in September of 2023. The Best of Competition Award and the Transformation and Innovation Award winners will be announced at the Healthcare Design Awards Winner’s Celebration in fall of 2023, at IIDA Headquarters in Chicago. Winners will be featured in the Healthcare Design magazine and on IIDA.org. Winners will also receive official digital assets, including competition winner logos for self-promotion, coverage and mention on IIDA’s social media accounts, and in an official press release distributed to leading industry outlets and media partners.
For questions or more information, contact Veronica Whitaker at vwhitaker@iida.org.













