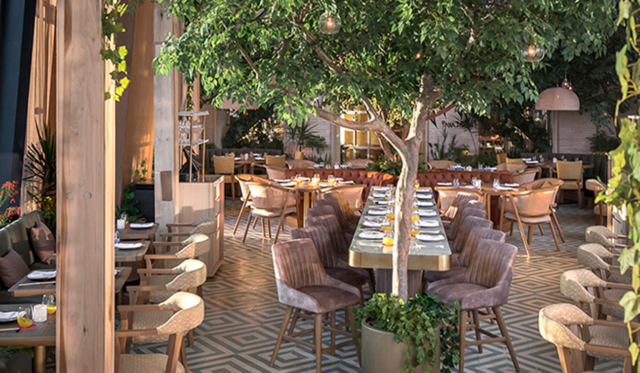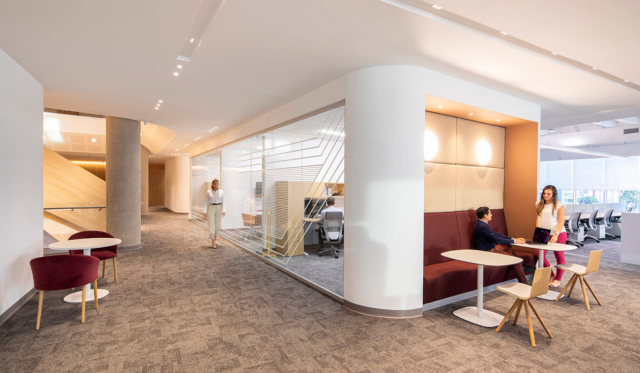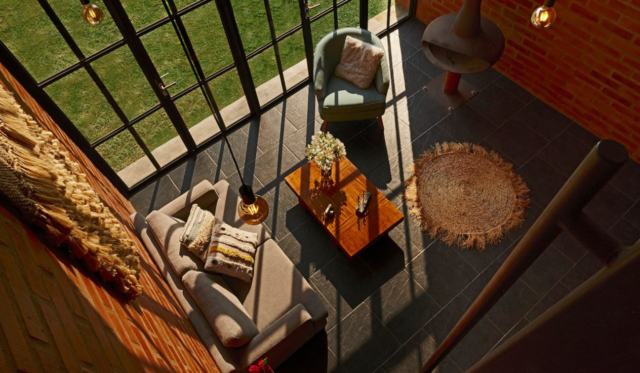2023 IIDA Latin America Design Awards
-
Closed
-
Winners Announced

Winners
-
Project Title
Ling Ling
Photos by LGM Studio-
Location
Mexico City
-
Firm
Sordo Madaleno
-
Category
Restaurants, Lounges & Bars
-
Award
Best of Compeition
-
Location
-
Project Title
Confidential Client Office Space in Bogotá
Photos by Jairo Llano - Llano Fotografía-
Location
Bogotá, Colombia
-
Firm
Interior1 by aRE + Solpro Construcciones
-
Category
Corporate Space Large
-
Award
Winner
-
Location
-
Project Title
BAC Credomatic Headquarters Honduras
Photos by Andrés García Lachner-
Location
Tegucigalpa, Honduras
-
Firm
Gensler
-
Category
Corporate Space Large
-
Award
Winner
-
Location
-
Project Title
The Monterrey Studio
Photos by The Raws-
Location
San Pedro Garza García, Mexico
-
Firm
Perkins&Will
-
Category
Corporate Space Small
-
Award
Winner
-
Location
-
Project Title
Galeria agency
Photos by Photography by Douglas Costanzo-
Location
São Paulo, Brazil
-
Firm
Athié Wohnrath and Escritório Metropolitano de Arquitetura
-
Category
Corporate Space Small
-
Award
Winner
-
Location
-
Project Title
Tecnológico de Monterrey Querétaro Campus Residence Hall
Photos by Ariadna Polo-
Location
Santiago de Querétaro, Mexico
-
Firm
Perkins&Will
-
Category
Higher Education
-
Award
Winner
-
Location
-
Project Title
Raintree House
Photos by Kirsten Ellis-
Location
Nosara, Costa Rica
-
Firm
Studio Saxe
-
Category
Residences - Large
-
Award
Winner
-
Location
-
Project Title
Napoles House
Photos by Juank Paredes-
Location
Quito, Ecuador
-
Firm
PJCArchitecture
-
Category
Residences - Small
-
Award
Winner
-
Location
Guidelines
Submission Requirements:
All submissions will be done electronically, no hard copy submissions will be accepted. To enter a project into this competition, you will need to prepare and submit the following:
Written Component:
- Your firm's contact information including name, address, phone number, and email
- Your design project's information including name and location
- Project description: a brief project summary (50-word maximum)
- Challenge statement: a description of your design challenge (250-word maximum)
- Solution statement: a description of specific solutions to project challenges (250-word maximum)
Images:
Please submit color images of your completed project, in JPG or JPEG format with a maximum file size of 1MB. You may submit captions to your images, not to exceed 50 words. Take note of the following additional guidelines:
- Submit 7-10 color images total.
- only one (1) exterior image is permitted.
- Use numbers to name your image files, in order of uploads (01, 02, 03, etc.)
- Submit a minimum of one (1) floorplan.
- A maximum of three (3) floorplans are allowed.
- Please use the following format for floor plans: "floorplan1, floorplan2, floorplan3"
- No composite images allowed - only one photograph per image upload.
- Do not reference or include your design/architectural firm name/logo in the images.
- Images may be edited to improve contrast ratio, color balance, and composition through cropping only.
- Images may not be edited to add, remove, or alter any aspect or element of the project including its context. Images should represent the project as it exists in the built environment.
- Conceptual renderings will not be accepted.
Categories:
Projects must be submitted in one of the categories below. Categories may be renamed, consolidated, or eliminated (and projects reclassified) at the discretion of IIDA and/or the jurors. All entrants are eligible for the Narrative Award, which recognizes an interior design/ interior architecture project with a compelling project statement that describes extraordinary circumstances surrounding a project or significant challenges that were overcome in order to deliver a project.
-
- Amenity Spaces (any multi-purpose assembly space in a residential or commercial setting)
- Corporate Spaces - Large (1,000 square meters and above)
- Corporate Spaces - Small (under 1,000 square meters)
- Commercial Lobbies
- Education (colleges/universities/research)
- Education (elementary/secondary)
- Entertainment (casinos, night clubs, performing arts centers, sports arenas, theatres)
- Healthcare (hospitals, outpatient clinics, medical facilities)
- Hotels – Full Property
- Hotels – Guest Rooms/Suites
- Institutional (cultural, government/municipal spaces, libraries, religious spaces)
- Residences Large (150 square meters and above)
- Residences Small (under 150 square meters)
- Restaurants, Lounges, and Bars
- Retail (stores, boutiques)
- Sales Centers and Show Flats
- Showrooms and Exhibition Spaces
- Spas, Fitness Centers, & Gymnasiums
Judging:
The winning design projects will be selected by a jury of design professionals. Submissions are judged on excellence in aesthetics, design, creativity, and function as well as the suitability of the design solution to the project challenge and the successful integration of the elements of design are also considered. The jury reserves the right not to select a winner from the entries submitted.
Prize:
Winners will be honored during an in-person award ceremony at IIDA Headquarters, in August of 2023, Chicago, IL. Winners will be featured on IIDA.org. Winners will also receive official digital assets, including competition winner logos for self-promotion, coverage and mention on IIDA’s social media accounts, and in an official press release distributed to leading industry outlets and media partners.
For questions or more information, contact Veronica Whitaker at vwhitaker@iida.org















































