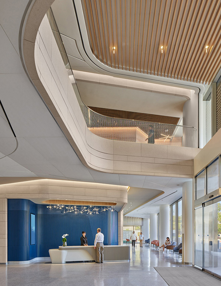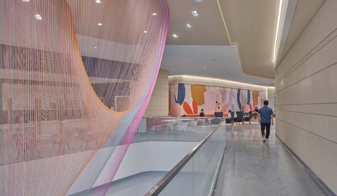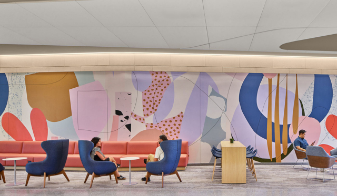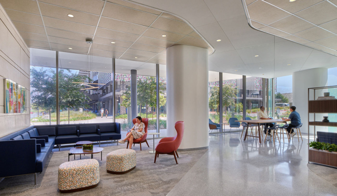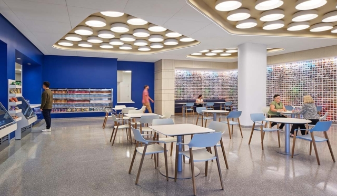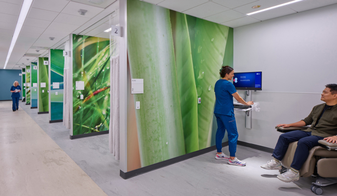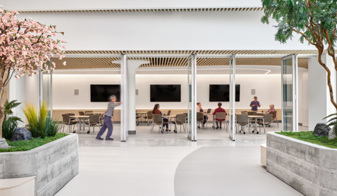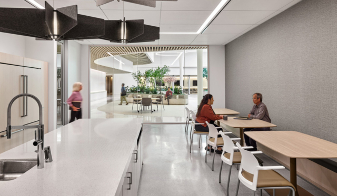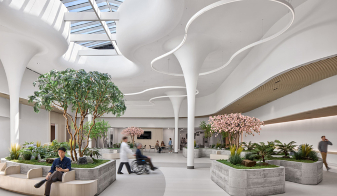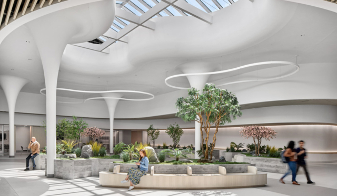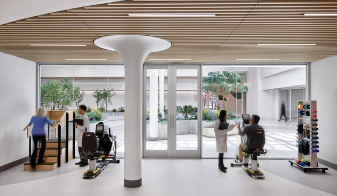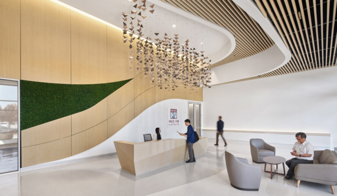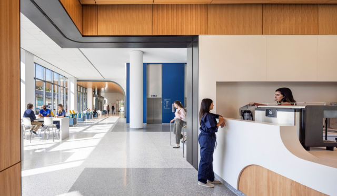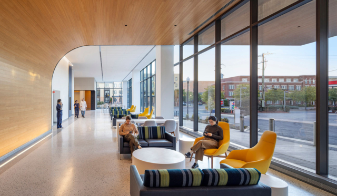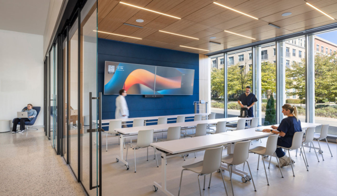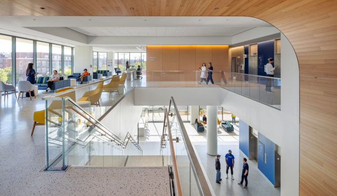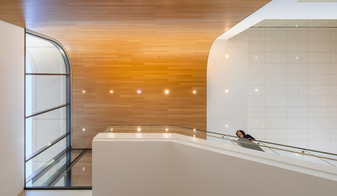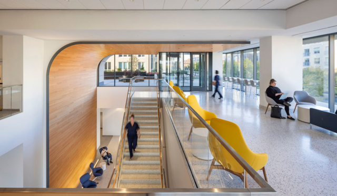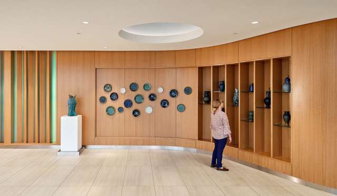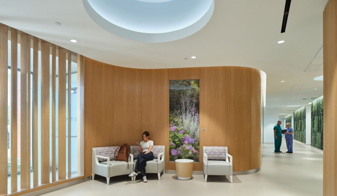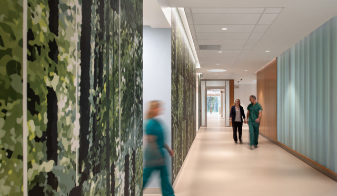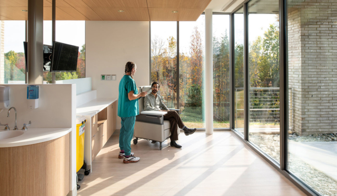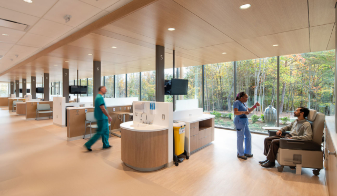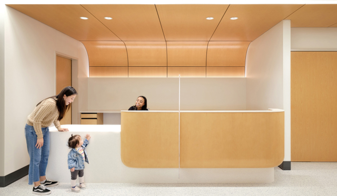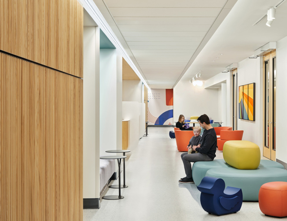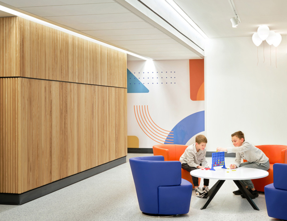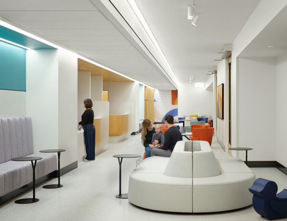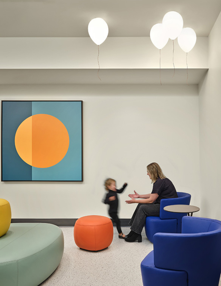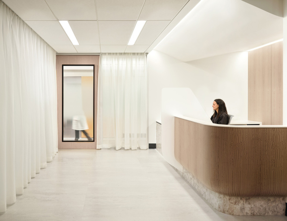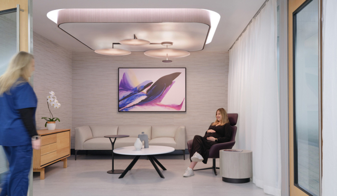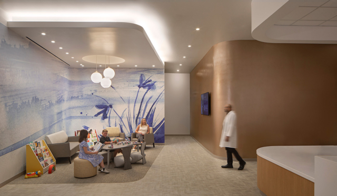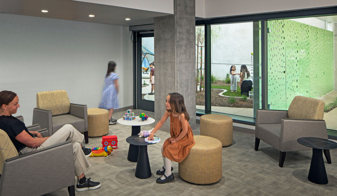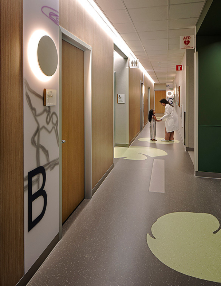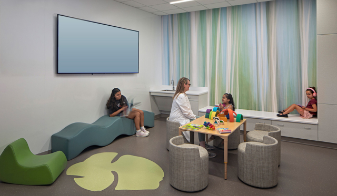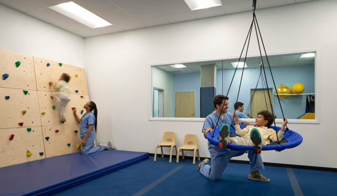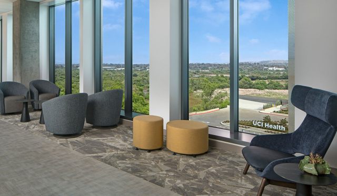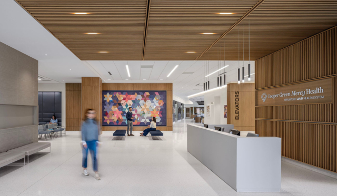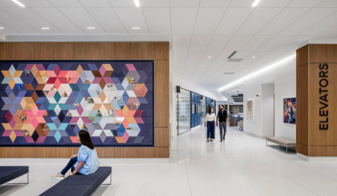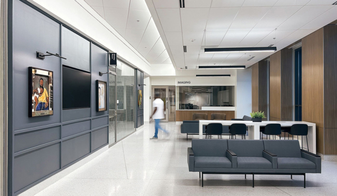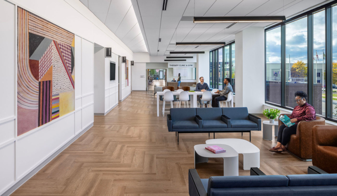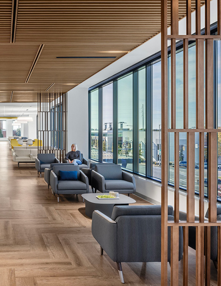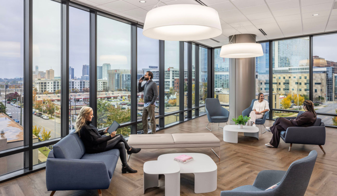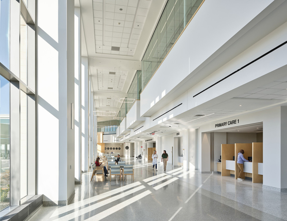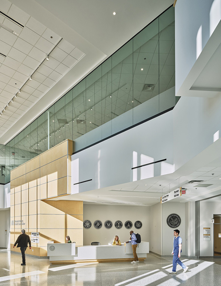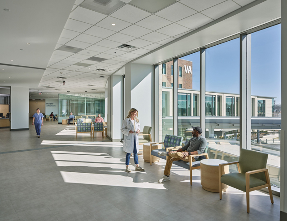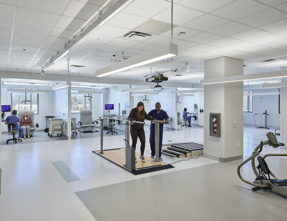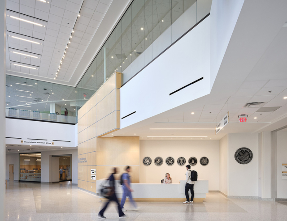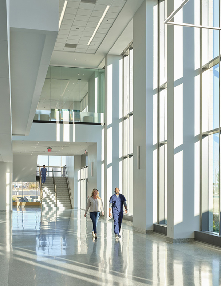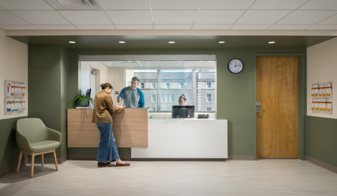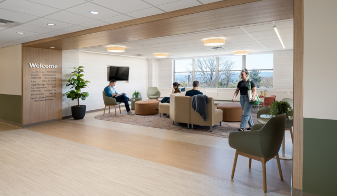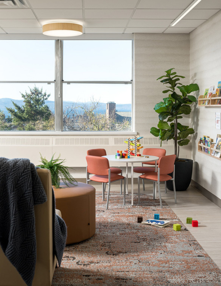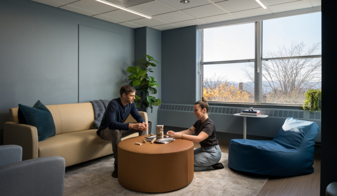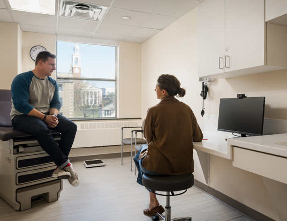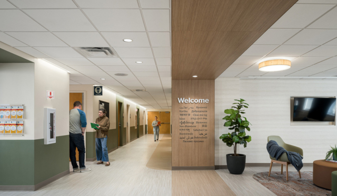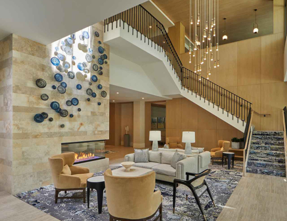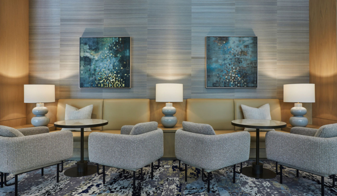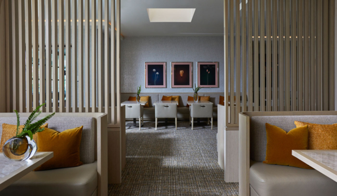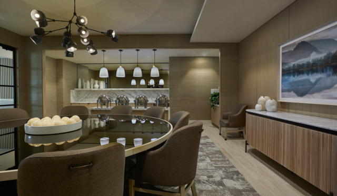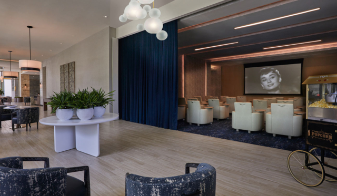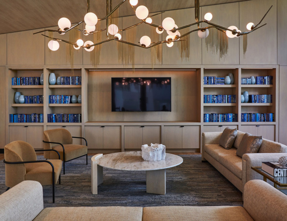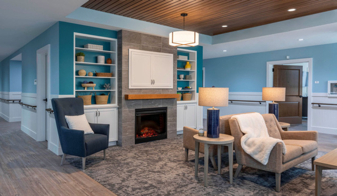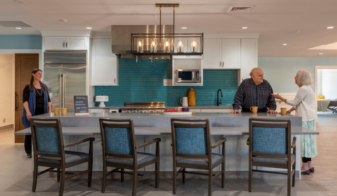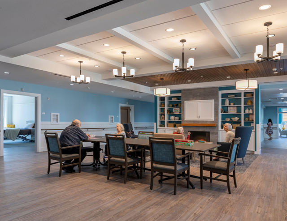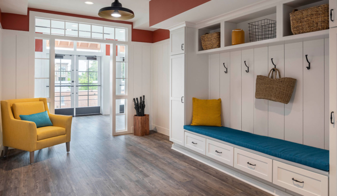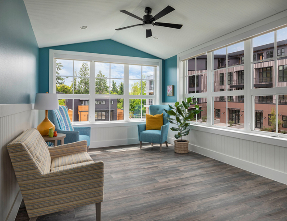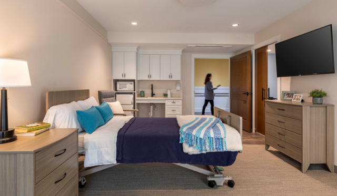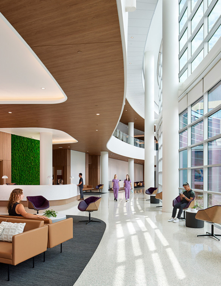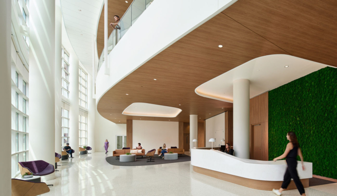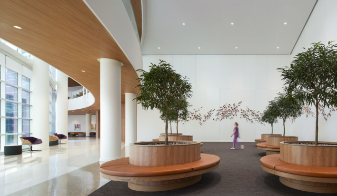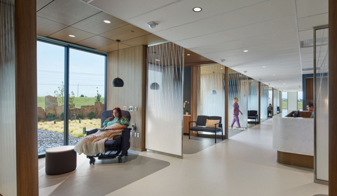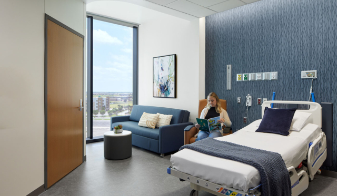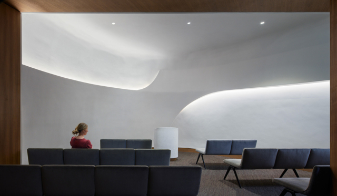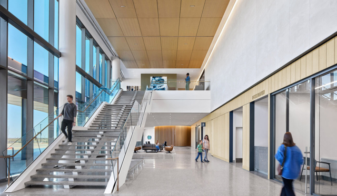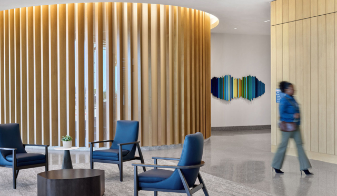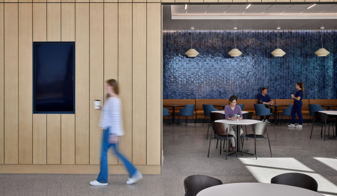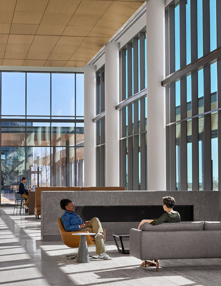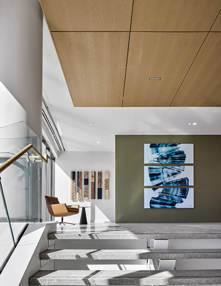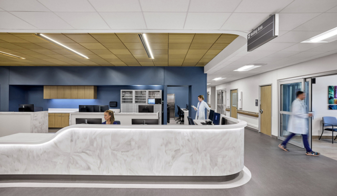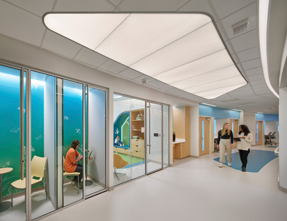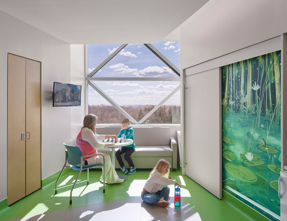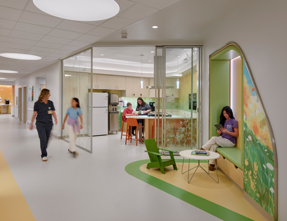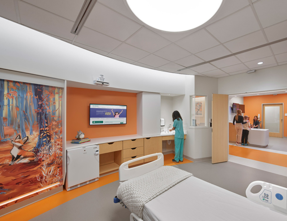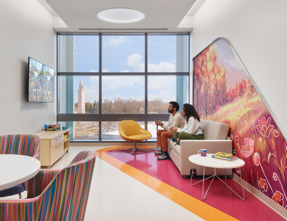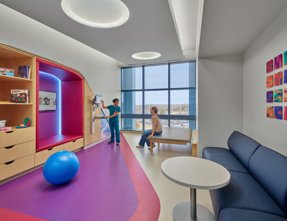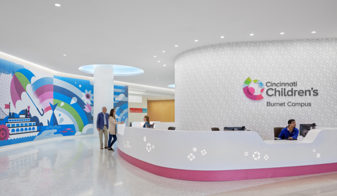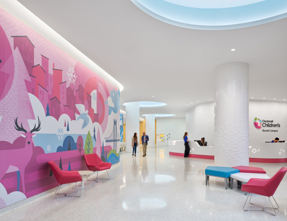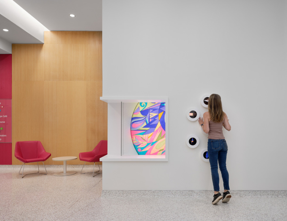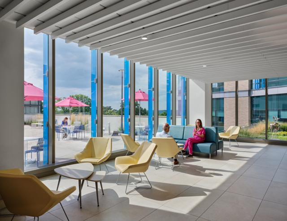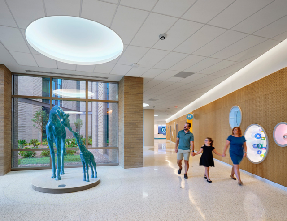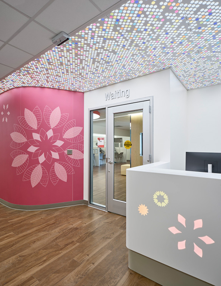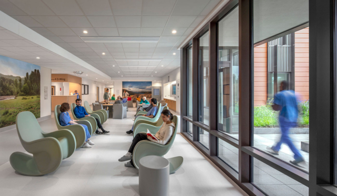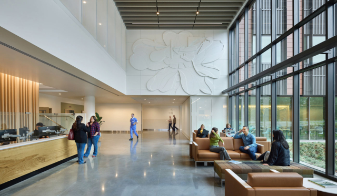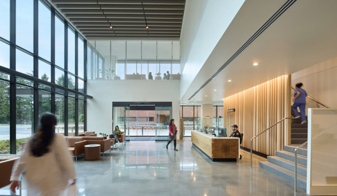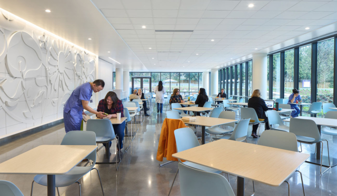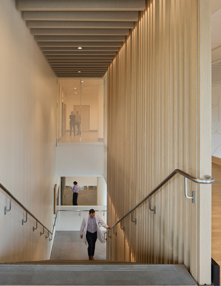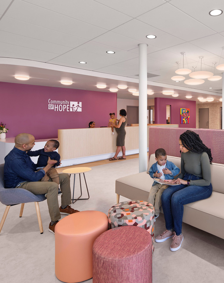2025 IIDA Healthcare Design Awards
-
Closed
-
Winners Announced

Winners
-
Project Title
City of Hope - Hope Plaza
Photos by Halkin/Mason Photography, LLC-
Location
Duarte, California
-
Firm
EwingCole
-
Category
Ambulatory (cancer center)
-
Award
Best of Competition
-
Location
-
Project Title
North East Medical Services (NEMS) - PACE San Jose Center
Photos by Garrett Rowland-
Location
San Jose
-
Firm
IA Interior Architects
-
Category
Extended Care & Assisted Living Facilities (long-term care)
-
Award
Transformation and Innovation Award
-
Location
-
Project Title
Inova Health Center – Oakville
Photos by Albert Vecerka/Esto-
Location
Alexandria, Virginia
-
Firm
Ballinger | Ennead
-
Category
Ambulatory (ambulatory surgery center)
-
Award
Category Winner
-
Location
-
Project Title
Cone Health MedCenter Asheboro
Photos by Arsalan Abbasi and Keith Isaacs-
Location
Asheboro, North Carolina
-
Firm
Perkins&Will
-
Category
Ambulatory (cancer center)
-
Award
Category Winner
-
Location
-
Project Title
The Children’s Health Plano Heart Center Cardiology and Fetal Clinic
Photos by Dror Baldinger FAIA-
Location
Plano
-
Firm
Perkins&Will
-
Category
Ambulatory (pediatric)
-
Award
Category Winner
-
Location
-
Project Title
Center for Autism & Neurodevelopmental Disorders
Photos by Tom Bonner-
Location
Irvine, California
-
Firm
Taylor Design in association with SmithGroup
-
Category
Ambulatory (pediatric)
-
Award
Category Winner
-
Location
-
Project Title
Cooper Green Mercy Health Multidisciplinary Outpatient Clinic
Photos by Chad Baumer Photography-
Location
Birmingham
-
Firm
Gresham Smith
-
Category
Ambulatory (specialty clinic)
-
Award
Category Winner
-
Location
-
Project Title
Veterans Affairs Fredericksburg Health Care Clinic
Photos by Keith Isaacs-
Location
Fredericksburg, Virginia
-
Firm
Little Diversified Architectural Consulting, Inc
-
Category
Ambulatory (specialty clinic)
-
Award
Category Winner
-
Location
-
Project Title
University of Vermont Health Network, Howard Center Mental Health Urgent Care
Photos by © Ryan Bent Photography-
Location
Burlington, Vermont
-
Firm
SMRT Architects & Engineers
-
Category
Ambulatory (urgent care center)
-
Award
Category Winner
-
Location
-
Project Title
The Variel
Photos by John Ellis-
Location
Woodland Hills, California
-
Firm
Rodrigo Vargas Design
-
Category
Extended Care & Assisted Living Facilities (Independent living)
-
Award
Category Winner
-
Location
-
Project Title
Rose Villa | Madrona Grove
Photos by David Papazian Photography-
Location
Portland, Oregon
-
Firm
Gawron Turgeon Dillon Architects, P.C.
-
Category
Extended Care & Assisted Living Facilities (skilled nursing facility)
-
Award
Category Winner
-
Location
-
Project Title
Norman Regional Healthplex Renovation and Expansion
Photos by Corey Gaffer Photography LLC-
Location
Norman, Oklahoma
-
Firm
HGA
-
Category
Hospitals (community)
-
Award
Category Winner
-
Location
-
Project Title
Methodist Celina Medical Center
Photos by Garrett Rowland-
Location
Celina, Texas
-
Firm
Perkins&Will
-
Category
Hospitals (community)
-
Award
Category Winner
-
Location
-
Project Title
Lisa Dean Moseley Foundation Institute for Cancer and Blood Disorders at Nemours Children's Hospital
Photos by Barry Halkin-
Location
Wilmington, Delaware
-
Firm
HDR
-
Category
Hospitals (pediatric)
-
Award
Category Winner
-
Location
-
Project Title
Cincinnati Children’s Hospital Medical Center, Critical Care Expansion and Renovation
Photos by Ryan Kurtz-
Location
Cincinnati
-
Firm
ZGF Architects in association with GBBN
-
Category
Hospitals (pediatric)
-
Award
Category Winner
-
Location
-
Project Title
UW Medicine Center for Behavioral Health and Learning
Photos by Bill Timmerman-
Location
Seattle
-
Firm
CannonDesign
-
Category
Hospitals (psychiatric)
-
Award
Category Winner
-
Location
Jury
-

Brent Capron, IIDA, AIA
Associate Principal and Studio Design Director, Corgan
-

Katy Frey, IIDA
Associate Principal and Senior Interior Designer, Kahler Slater
-

Lindsey Stemle, IIDA
Director of Interior Design, Stengel Hill
Guidelines
Submission Requirements
All submissions will be done electronically, no hard copy submissions will be accepted. There is no limit to the number of eligible projects a firm may submit; however, each project may only be submitted once. To enter a project into this competition, you will need to prepare and submit the following:
Written Component
-
Contact information: Your design firm's name, address, phone number, and email
- Project Information: Your design project's information including name and location
- Project description: a brief project summary (50-word maximum)
- Challenge statement: a description of your design challenge (250-word maximum)
- Solution statement: a description of specific solutions to project challenges (250-word maximum)
Images
Please submit color images of your completed project, in JPG or JPEG format with a maximum file size of 2MB. You may submit captions to your images, with a 50-word maximum. Take note of the following image requirements:
-
Submit 7-10 color images total- Only one (1) exterior image is permitted. Use numbers to name your image files, in order of uploads (01, 02, 03, etc).
- Submit a minimum of one (1) floorplan- A maximum of three (3) floorplans are allowed. Please use the following naming format for floor plans: "floorplan1, floorplan2, floorplan3".
- No composite images allowed - only one photograph per image upload.
- Do not reference or include your design/architectural firm name/logo in the images.
- Images may be edited to improve contrast ratio, color balance, and composition through cropping only.
- Images may not be edited to add, remove, or alter any aspect or element of the project including its context. Images should represent the project as it exists in the built environment.
- Conceptual renderings will not be accepted.
Categories
Projects must be submitted in one of the categories below. All projects are eligible for the Transformation and Innovation Award, which recognizes a project that is leading the industry and advancing healthcare outcomes. Categories may be renamed, consolidated, or eliminated (and projects reclassified) at the discretion of IIDA and/or the jurors.
-
Ambulatory (specialty clinic, pediatric, cancer center, ambulatory surgery center, or urgent care center)
- Hospitals (community, academic/teaching hospitals, pediatric, women's, or psychiatric)
- Extended Care and Assisted Living Facilities (independent, skilled nursing facility, mental health, long-term care, or hospice/palliative care)
Judging
The winning design projects are chosen by a jury of design professionals. Submissions are judged on excellence in aesthetics, design, creativity, and function as well as the suitability of the design solution to the project challenge and the successful integration of the elements of design. The jury reserves the right to not select a winner from the entries submitted.
Prize
Category winners are scheduled to be announced in October 28 2025. The Best of Competition Award and the Transformation and Innovation Award winners will be announced at the Healthcare Design Awards Winner’s Celebration on November 13, 2025, at IIDA Headquarters in Chicago. Winners will be featured in Healthcare Design magazine and on IIDA.org. Winners will also receive official digital assets, including competition winner logos for self-promotion, coverage and mention on IIDA’s social media accounts, and in an official press release distributed to leading industry outlets and media partners.
For questions or more information, contact IIDA Design Competitions Manager at competitions@iida.org
