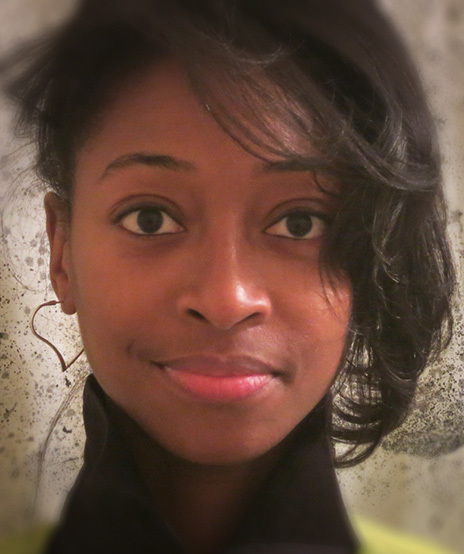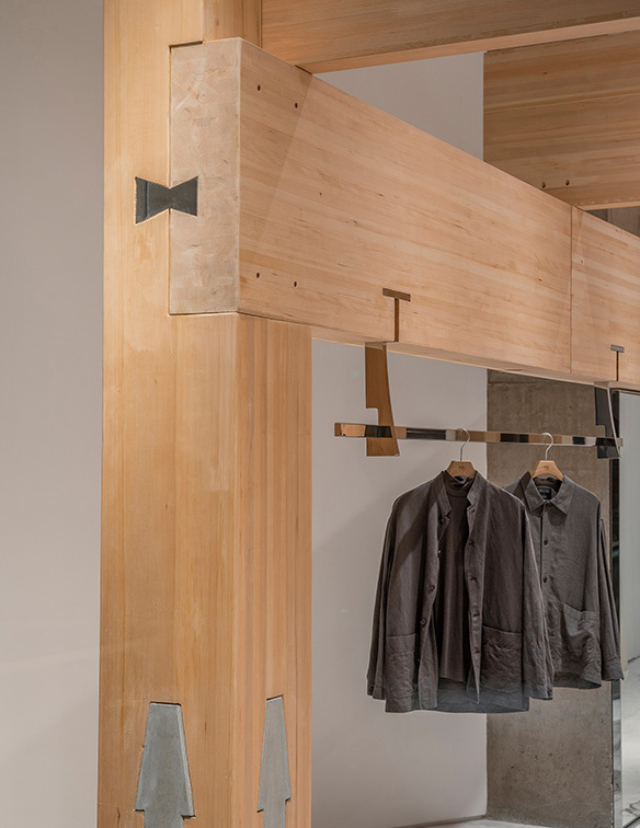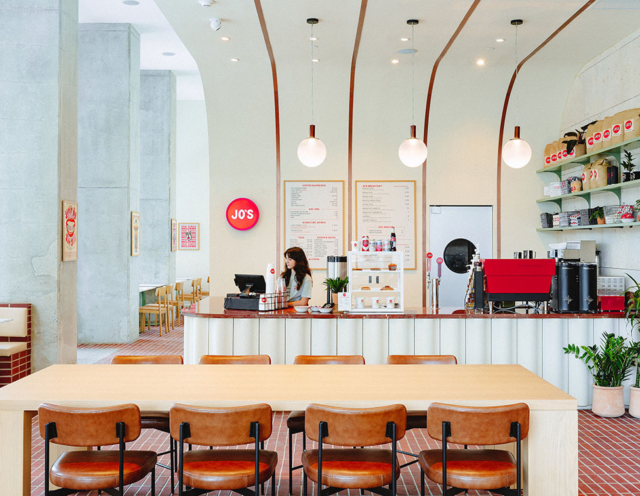2025 IIDA Interior Design Competition
-
Closed
-
Winners Announced

Winners
-
Project Title
FRACTAL CHAPEL at State Hospital Graz
Photos by ©Paul Ott-
Location
Graz, Austria
-
Firm
INNOCAD architecture
-
Category
Institutional (cultural, government/municipal spaces, libraries, religious spaces)
-
Award
Best of Competition
-
Location
-
Project Title
APAC Headquarters
Photos by SensoryDesign-WangTing-
Location
Singapore
-
Firm
CCD/Cheng Chung Design
-
Category
Corporate Space Small (under 1,000 square meters)
-
Award
Category Winner
-
Location
-
Project Title
Oasis at 767 Third
Photos by David Mitchell-
Location
New York
-
Firm
Fogarty Finger
-
Category
Corporate Space Small (under 1,000 square meters)
-
Award
Category Winner
-
Location
-
Project Title
Atria Institute Palm Beach
Photos by Kris Tamburello-
Location
Palm Beach
-
Firm
Rockwell Group
-
Category
Healthcare (hospitals, outpatient clinics, medical facilities)
-
Award
Category Winner
-
Location
-
Project Title
Dannong Store (The MixC, Taiyuan)
Photos by Jin Weiqi-
Location
Taiyuan City, Shanxi Province
-
Firm
LUO studio
-
Category
Retail (stores, boutiques)
-
Award
Category Winner
-
Location
-
Project Title
SEMAR New Product Launch Exhibition Hall
Photos by Zhaoliang Qin-
Location
Guangzhou City
-
Firm
One & One Design Consulting (Shanghai) Co., Ltd
-
Category
Showrooms & Exhibition Spaces
-
Award
Category Winner
-
Location
-
Project Title
The Center for Architecture + Design and AIA San Francisco Headquarters
Photos by Richard Barnes Photography-
Location
San Francisco
-
Firm
Aidlin Darling Design
-
Category
Institutional (cultural, government/municipal spaces, libraries, religious spaces)
-
Award
Category Finalist
-
Location
-
Project Title
Missouri Botanical Garden Jack C. Taylor Visitor Center
Photos by Casey Dunn-
Location
St. Louis
-
Firm
Ayers Saint Gross
-
Category
Institutional (cultural, government/municipal spaces, libraries, religious spaces)
-
Award
Category Finalist
-
Location
-
Project Title
Clinique La Prairie Health Resort Anji
Photos by Ingallery-
Location
Anji, China
-
Firm
JC Associates Architecture & Interior SH China
-
Category
Hotels (must include 1 image of guest room)
-
Award
Category Finalist
-
Location
-
Project Title
The Waller
Photos by Chase Daniel and Chad Wadsworth-
Location
Austin, TX
-
Firm
Michael Hsu Office of Architecture
-
Category
Public Spaces & Commercial Lobbies
-
Award
Category Finalists
-
Location
-
Project Title
Trestle Residence
Photos by Adam Rouse Photography-
Location
Undisclosed
-
Firm
Aidlin Darling Design
-
Category
Residences Large (125 square meters and above)
-
Award
Category Finalist
-
Location
-
Project Title
LV HQ
Photos by Chase Daniel-
Location
Austin, TX
-
Firm
LV Collective
-
Category
Corporate Space Large (1,000 square meters and above)
-
Award
Category Finalist
-
Location
Jury
-

Kimshasa Baldwin
Principal, Deture Culsign
-

Brian Graham
Founder & Creative Director, Graham Design
-

Chrissy Fehan
Founder, Maison Fee
Guidelines
Submission Requirements
All submissions must be completed electronically. No hard copy submissions will be accepted. There is no limit to the number of eligible projects a firm may submit; however, each project may only be submitted once. To enter a project into this competition, you will need to prepare and submit the following:
Written Component
- Your firm's contact information including name, address, phone number, and email
- Your design project's information including name and location
- Project description: a brief project summary (50-word maximum)
- Challenge statement: a description of your design challenge (250-word maximum)
- Solution statement: a description of specific solutions to project challenges (250-word maximum)
Please use the following list of categories as a guide regarding the projects we accept. We neither judge nor award based on categories, but we do allow designs to be submitted into a category:
-
Corporate Space Large (1,000 square meters and above)
- Corporate Space Small (under 1,000 square meters)
- Education (elementary/secondary educational facilities, colleges/universities)
- Entertainment (casinos, performing arts centers, sports arenas, theatres)
- Healthcare (hospitals, outpatient clinics, medical facilities)
- Hotels (must include at least one (1) guest room image)
- Institutional (cultural, government/municipal spaces, libraries, religious spaces)
- Public Spaces & Commercial Lobbies
- Residences Large (125 square meters and above)
- Residences Small (under 125 square meters)
- Restaurants, Lounges, & Bars
- Retail (stores, boutiques)
- Sales Centers & Show Flats
- Showrooms & Exhibition Spaces
- Spas, Fitness Centers, & Gymnasiums
Images
Please submit color images of your completed project, in JPG or JPEG format with a maximum file size of 2MB. You may submit captions to your images, with a 50-word maximum. Take note of the following image requirements:
-
- Submit 7-10 color images total
- only one (1) exterior image is permitted
- Use numbers to name your image files, in order of uploads (01, 02, 03, etc).
- Submit a minimum of one (1) floorplan
- A maximum of three (3) floorplans are allowed
- Please use the following naming format for floor plans: "floorplan1, floorplan2, floorplan3"
- No composite images allowed - only one photograph per image upload.
- Do not reference or include your design/architectural firm name/logo in the images.
- Images may be edited to improve contrast ratio, color balance, and composition through cropping only.
- Images may not be edited to add, remove, or alter any aspect or element of the project including its context. Images should represent the project as it exists in the built environment.
- Conceptual renderings will not be accepted.
- Submit 7-10 color images total
Judging
A jury of design professionals will select the finalists and winning design projects. Submissions are judged on excellence in aesthetics, design, creativity, and function, as well as the suitability of the design solution to the project challenge and the successful integration of the elements of design. The jury reserves the right not to select a winner from the entries submitted.
Prize
Winners will be honored at the Chicago-located winner’s celebration, known as the black-tie IIDA event Revel In Design, on June 8, 2025! The winners will be featured on IIDA.org and across Interior Design media platforms. In the event that a previously published entry is selected as the winner, Interior Design reserves the right not to republish that project. The winners will also receive official digital assets, including competition winner logos for self-promotion, coverage, and spotlighted on IIDA’s social media accounts, and published in an official press release distributed to leading industry outlets and media partners.







































































