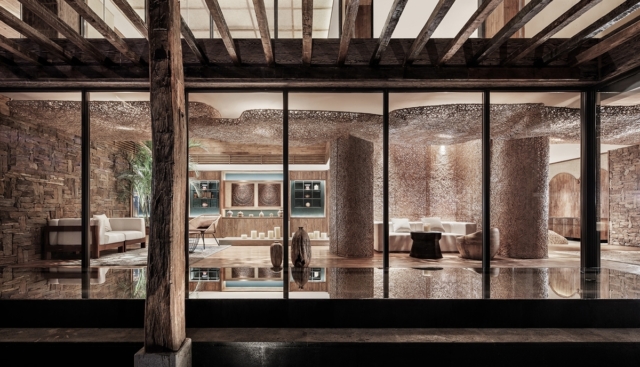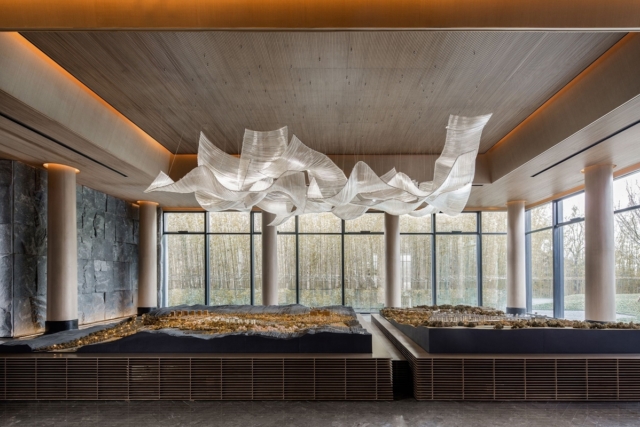2020 Best of Asia Pacific Design Awards
-
Closed
-
Winners Announced

Winners
-
Project Title
SFC SHANGYING CINEMA LUXE
Photo by: Jonathan Leijonhufvud Architectural Photography-
Location
Suzhou, China
-
Firm
Pulse On Partnership Limited, Hong Kong
-
Category
Entertainment
-
Award
Best of Competition | Category Winner
-
Location
-
Project Title
Xige Estate
Photo by: Shao Feng, Li Heng, Xiao Si-
Location
Ningxia, China
-
Firm
Saussure Architects, Chengdu, China
-
Category
Corporate Space Large
-
Award
Category Winner
-
Location
-
Project Title
Changjiang Insun Cinema at Xian La Botanica Capitaland Mall
Photo by: Jonathan Leijonhufvud Architectural Photography-
Location
Xian, China
-
Firm
One Plus Partnership Limited, Hong Kong
-
Category
Entertainment
-
Award
Category Winner
-
Location
-
Project Title
Gandel Wing, Cabrini Malvern
Photo by: Peter Clarke-
Location
Malvern, Australia
-
Firm
Bates Smart, Melbourne, Australia
-
Category
Healthcare
-
Award
Category Winner
-
Location
-
Project Title
Bodu Resort
Photo by: Wang Ting-
Location
Xishuangbanna, China
-
Firm
CSD.DESIGN, Chengdu, China
-
Category
Hotels
-
Award
Category Winner
-
Location
-
Project Title
Linhai Yufengli Homestay
Photo by: ©Wu Qingshan-
Location
Taizhou, China
-
Firm
LYCS Architecture, Hangzhou, China
-
Category
Hotels
-
Award
Category Winner
-
Location
-
Project Title
Textile
Photo by: Kris Lin International Design-
Location
Huzhou, China
-
Firm
KLID (Kris Lin International Design), Shanghai, China
-
Category
Institutional
-
Award
Category Winner
-
Location
-
Project Title
Xi'an Silk Road International Conference Center
Photo by: Yang Bangsheng & Associates Group-
Location
Xi'an, Chin
-
Firm
Yang Bangsheng & Associates Group, Shenzhen, China
-
Category
Institutional
-
Award
Category Winner
-
Location
-
Project Title
Central Park
Photo by: Kris Lin International Design-
Location
Xi'an, China
-
Firm
KLID (Kris Lin International Design), Shanghai, China
-
Category
Public Spaces & Commercial Lobbies
-
Award
Category Winner
-
Location
-
Project Title
RONSHINE JONOON · MOON & YARD
Photo by: Shi Xiang Wan He-
Location
Yueqing, China
-
Firm
IDMatrix, Shenzhen, China
-
Category
Residences Large
-
Award
Category Winner
-
Location
-
Project Title
The Chinese National
Photo by: Owen Raggett Photography-
Location
Jakarta, Indonesia
-
Firm
EDG Design, Singapore
-
Category
Restaurants, Lounges & Bars
-
Award
Category Winner
-
Location
-
Project Title
Sydney Tower Dining
Photo by: Robert Walsh Photography-
Location
Sydney, Australia
-
Firm
loopcreative, Sydney, Australia
-
Category
Restaurants, Lounges & Bars
-
Award
Category Winner
-
Location
-
Project Title
Percent Coffee
Photo by: Chuan He-
Location
Kunming, China
-
Firm
Cun Design-Fangfei, Kunming, China
-
Category
Retail
-
Award
Category Winner
-
Location
-
Project Title
Zhengzhou Vanke Min’an Fangdingyi Sales Center
Photo by: Chengdu Yu Photography Studio-
Location
Zhengzhou, China
-
Firm
MIND DESIGN, Zhuhai, China
-
Category
Sales Centers & Show Flats
-
Award
Category Winner
-
Location
-
Project Title
Xi'an VANKE • VIEW LAKE Sales Center
Photo by: Wang Ting-
Location
Xi'an, China
-
Firm
ONE-CU Interior Design Lab, Shenzhen, China
-
Category
Sales Centers & Show Flats
-
Award
Category Winner
-
Location
-
Project Title
Vista
Photo by: Karv One Design-
Location
Fuzhou, China
-
Firm
Karv One Design, Hong Kong
-
Category
Showrooms & Exhibition Spaces
-
Award
Category Winner
-
Location
-
Project Title
House of Madison, Hong Kong
Photo by: via architecture limited-
Location
Hong Kong
-
Firm
via architecture limited, Hong Kong
-
Category
Showrooms & Exhibition Spaces
-
Award
Category Winner
-
Location
Guidelines
Submission Requirements
All submissions must be completed electronically. No hard copy submissions will be accepted. To enter a project into this competition, you will need to prepare and submit the following:
Written Component
-
- Your firm's contact information including name, address, phone number, and email
- Your design project's information including name and location
- Project description: a brief project summary (50-word maximum)
- Challenge statement: a description of your design challenge (250-word maximum)
- Solution statement: a description of specific solutions to project challenges (250-word maximum)
Images
Please submit color images of your completed project, in JPG or JPEG format with a maximum file size of 1MB. You may submit captions to your images, not to exceed 50 words. Take note of the following additional guidelines:
-
- Submit 7-10 color images total - of these images only one (1) exterior image is permitted, and a maximum of three (3) floorplans
- No composite images allowed - only one photograph per image upload
- Use numbers to name your image files, in order of uploads (01, 02, 03, etc). Please use the following format for floor plans: "floorplan1, floorplan2, floorplan3."
- Do not reference or include your design/architectural firm name/logo in the images.
- Images may be edited to improve contrast ratio, color balance, and composition through cropping only.
- Images may not be edited to add, remove, or alter any aspect or element of the project including its context. Images should represent the project as it exists in the built environment.
- Conceptual renderings will not be accepted
Categories
-
Projects must be submitted in one of the categories below. Categories may be renamed, consolidated, or eliminated (and projects reclassified) at the discretion of IIDA and/or the jurors.
Corporate Space - Large (1,000 square meters and above)
- Corporate Space - Small (under 1,000 square meters)
- Education (elementary/secondary educational facilities, colleges/universities)
- Entertainment (casinos, performing arts centers, sports arenas, theatres)
- Healthcare (hospitals, outpatient clinics, medical facilities)
- Hotels
- Institutional (cultural, government/municipal spaces, libraries, religious spaces)
- Public Spaces & Commercial Lobbies
- Residences - Large (95 square meters and above)
- Residences - Small (under 95 square meters)
- Restaurants, Lounges, and Bars
- Retail (stores, boutiques)
- Sales Centers and Show Flats
- Showrooms and Exhibition Spaces
- Spas, Fitness Centers, and Gymnasiums
Judging
The winning design projects will be selected by a jury of design professionals. Submissions are judged on excellence in aesthetics, design, creativity, and function as well as the suitability of the design solution to the project challenge and the successful integration of the elements of design. The jury reserves the right not to select a winner from the entries submitted. A maximum of two winners in each category will be selected. It is at the jurors' discretion to not select a winner in each category. A "Best of Competition" winner will be selected from the category winners.
Prize
2019 winners will be honored at and a winners reception on January 18, 2020, at Le Brand Store BMW George V in Paris. Winners will be featured on IIDA.org, published in the December issue of Contract, and featured in the official Winners Brochure. Winners will also receive official digital assets, including competition winner logos for self-promotion, coverage, and mention on IIDA’s social media accounts, and in an official press release distributed to leading industry outlets and media partners.
For questions or more information, contact Veronica Whitaker at vwhitaker@iida.org.



































































