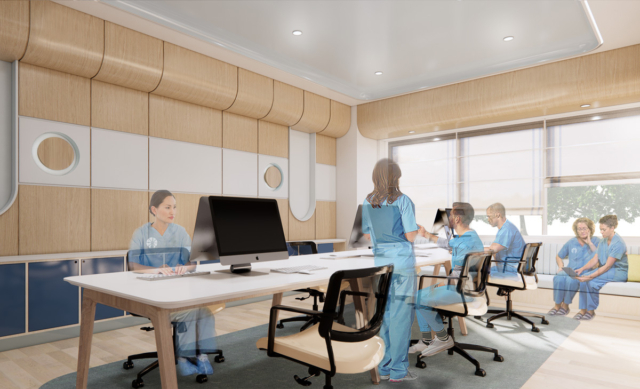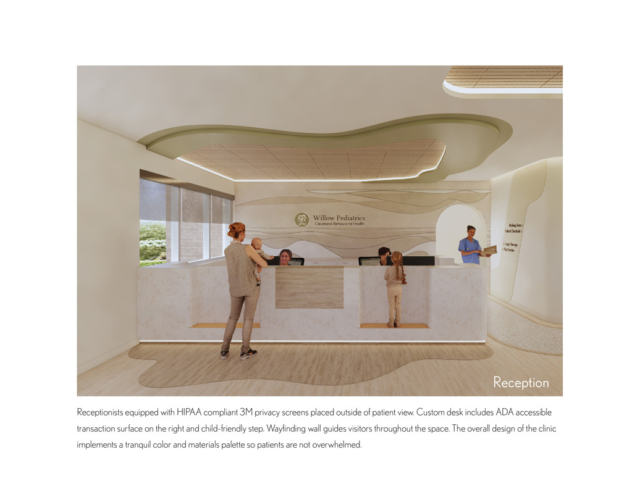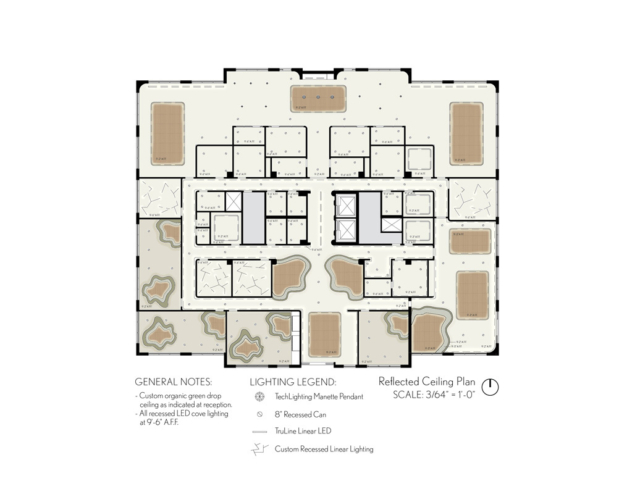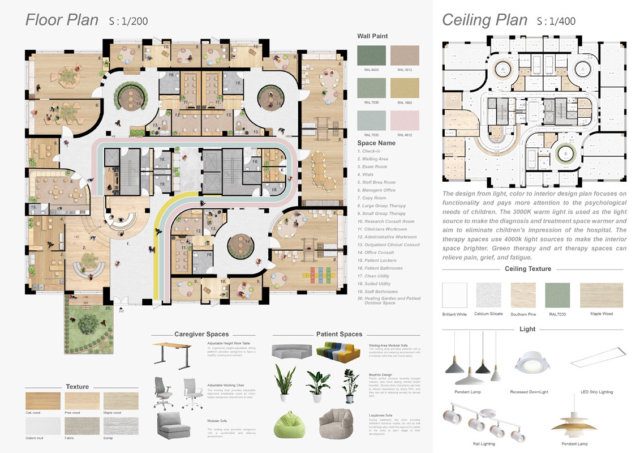2022 Student Design Competition
-
Closed
-
Winners Announced

Sponsored by
Winners
-
Project Title
Suar Behavioral Health Clinic
Arfan Ikhsanul, Amal Hanami Martani, Arya Putra | Suar Behavioral Health Clinic embodies the essence of the lighthouse (suar), as a source of light and a source of life. Every design aspect in this project incorporates some of the elements of the environment surrounding the lighthouse to present warmth and visual comfort to make the patients accepted and supported during the treatment—soft lines, curves, and soft coastal colors for a cohesive space that welcomes all the community. This project also maximizes coastal colors and familiar elements that are familiar to patients and their families, and includes durable materials, a healing garden as an outdoor retreat, an efficient circulation system, and natural lighting. This behavioral clinic encourages patients to rehabilitate, fosters intimacy with staff and caregivers, family, and even colleagues. Suar's behavioral clinic will bring the hope that comes from the meaning of “suar” itself—a source of light and source of life.-
Location
N/A
-
Firm
Bandung Institute of Technology
-
Category
Overall
-
Award
First Place
-
Location
-
Project Title
Willow Pediatrics Cleveland Behavioral Health
Marygrace Lee and Molly Taylor, Student IIDA | Willow Pediatrics Cleveland Behavioral Health specializes in pediatric mental health treatment (ages 2-18) offering therapy services for behavioral struggles such as depression, anxiety, PTSD, disordered eating, and substance abuse. Willow Pediatrics derives its name from the willow tree, a symbol of new life which has deep roots allowing it to thrive in adverse conditions. The clinic takes design inspiration from the root system, as pediatric mental health treatment is the “root system” of the brain, giving children the tools to navigate the daily struggles they experience. This concept of the tree root system translates well to the patient journey because healthy roots bring life to healthy trees and a well-developed root system anchors a tree for years to come. Growing both horizontally and radially, the root system of a tree follows an organic path thriving in whichever is the most favorable environment. Implementing this same ideology into the design, the custom green drop ceiling follows a free-form curvilinear shape reminiscent of a tree’s crown, low-lying furniture specifications emphasize the horizontal quality, while meandering wayfinding along the floor mimics a walking trail through the woods.-
Location
N/A
-
Firm
Mississippi State University
-
Category
Overall
-
Award
Second Place
-
Location
-
Project Title
Embark
Matthew Canabarro, Nayeon Kwon, Heley Yang, and Nina Yang | Embark’s design is informed by the mission to embrace healthcare as both an individual and communal experience, providing an environment where patients and staff converge and diverge throughout their journeys, bearing resemblance to the structure of a tree. This natural network informed the architectural plan, resulting in a gradient between private to public spaces as the plan is scanned from south to north. At the center of the plan is the circulation through which users enter the space via elevator or stairs beginning in reception which acts as a central node of the patient experience. Wayfaring information is provided on a curved wooden partition that serves as a privacy partition for much of the waiting room behind it. Patient therapy rooms include diverse seating and are finished with natural wood panels and slats utilizing earth tones and direct visual daylight. Staff spaces are positioned on the interior of the corridor and are designed to optimize staff circulation and programs. Embark supports social connections both between patients and staff, and the community that arises from such connections through careful decisions regarding wayfinding, circulation, and materials, the unifies patients with each other and their caretakers, creating an ecosystem that accommodates the social, physical, and mental needs of everyone engaged with the healing process.-
Location
N/A
-
Firm
Cornell University
-
Category
Overall
-
Award
Third Place
-
Location
-
Project Title
Promenade Behavioral Health Clinic
Seh Eun Hong and Chloe Chen |-
Location
N/A
-
Firm
Cornell University, New York
-
Category
Overall
-
Award
Honorable Mentions
-
Location
-
Project Title
Sensory Healing Behavioral Health Clinic
Matthew Canabarro, Nayeon Kwon, Heley Yang, and Nina Yang | Embark’s design is informed by the mission to embrace healthcare as both an individual and communal experience, providing an environment where patients and staff converge and diverge throughout their journeys, bearing resemblance to the structure of a tree. This natural network informed the architectural plan, resulting in a gradient between private to public spaces as the plan is scanned from south to north. At the center of the plan is the circulation through which users enter the space via elevator or stairs beginning in reception which acts as a central node of the patient experience. Wayfaring information is provided on a curved wooden partition that serves as a privacy partition for much of the waiting room behind it. Patient therapy rooms include diverse seating and are finished with natural wood panels and slats utilizing earth tones and direct visual daylight. Staff spaces are positioned on the interior of the corridor and are designed to optimize staff circulation and programs. Embark supports social connections both between patients and staff, and the community that arises from such connections through careful decisions regarding wayfinding, circulation, and materials, the unifies patients with each other and their caretakers, creating an ecosystem that accommodates the social, physical, and mental needs of everyone engaged with the healing process.-
Location
N/A
-
Firm
National Taiwan University of Science and Technology, Taipei City, Taiwan
-
Category
Overall
-
Award
Honorable Mentions
-
Location
Guidelines
Download PDF (Guidelines)Submission Requirements
Download the 2022 Student Design Brief Here
The competition will open Monday January 10, 2022, it is advised that you begin the application and project before that date.
All submissions must be submitted electronically, no hard copy submissions will be accepted. To enter a project into this competition, you will need to prepare and submit the following:
Written Component
-
Your contact information including participant name(s), member ID (if applicable), address, phone number, and email
- Your design project's information including project title
- Project description outlining why your concept demonstrates the best solutions possible for the design prompt (500 words)
Digital Presentation Board
Please submit one (1) 24” x 36” digital presentation board in PDF format with a file size between 3MB and 10MB and containing the following:
-
One (1) dimensioned floor plan drawn to scale
- One (1) furniture and materials plan (may be combined with dimensioned floor plan)
- One (1) reflected ceiling plan, created with the assumption that the ceiling is a blank slate
- Two to four (2-4) renderings of the completed space
- Two (2) additional drawings of the space, which can be elevation, perspective, isometric, axonometric, or orthographic.
- Additional elements to convey the overall concept including, but not limited to, furniture and fixture specifications, color palettes, wall sections, electrical plans, schedules, additional renderings, etc.
- Your board should NOT contain your name or any identifying information. Your file name should be: SDC + initials + year_board (SDCLHH2020_board.pdf)
Images
Please submit individual images of the 10-12 images outlined above. All images should be submitted in JPG or JPEG format with a file size between 2MB and 10MB. Take note of the following additional guidelines:
-
Images should be saved in RGB color mode with a minimum 150 dpi (300 dpi is preferred)
- Images should have a minimum dimension of 8.5” x 11”
- Your images should NOT contain your name or any identifying information. Your file names: SDC + initials + year_number (SDCLHH2020_1.jpg)
Judging
The winning design projects will be selected by a jury of design professionals. Submissions are judged on excellence in aesthetics, design, creativity, and function as well as the suitability of the design solution to the project challenge and the successful integration of the elements of design.
Prize
Winners will be announced Spring 2022, and will be featured on IIDA.org, in the spring 2022 issue of QUAD, and DesignMatters newsletters. OFS provides the 1st, 2nd, and 3rd Place winners with a financial prize of $2,500, $1,500, and $750 respectively. Winners will also receive official digital assets, including competition winner logos for self-promotion, coverage and mention on IIDA’s social media accounts, and in an official press release distributed to leading industry outlets and media partners.

























































