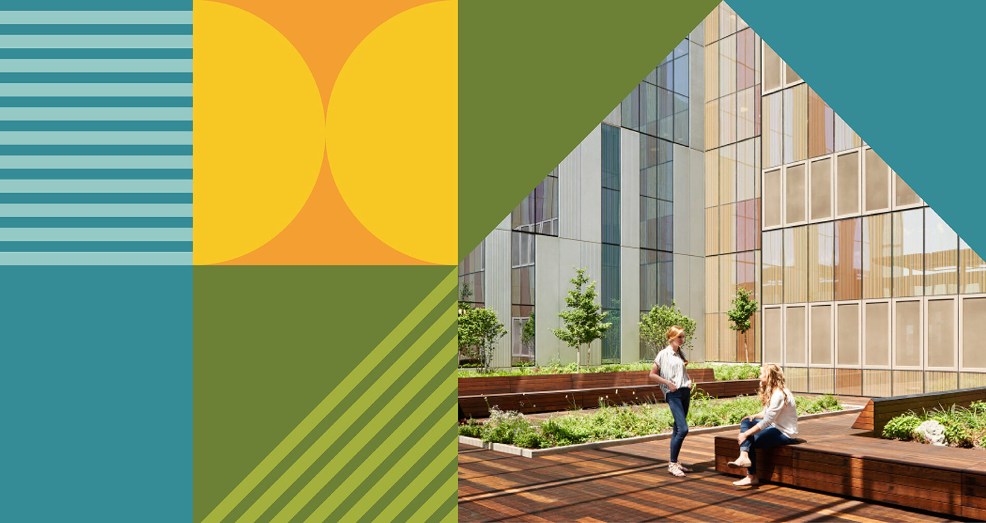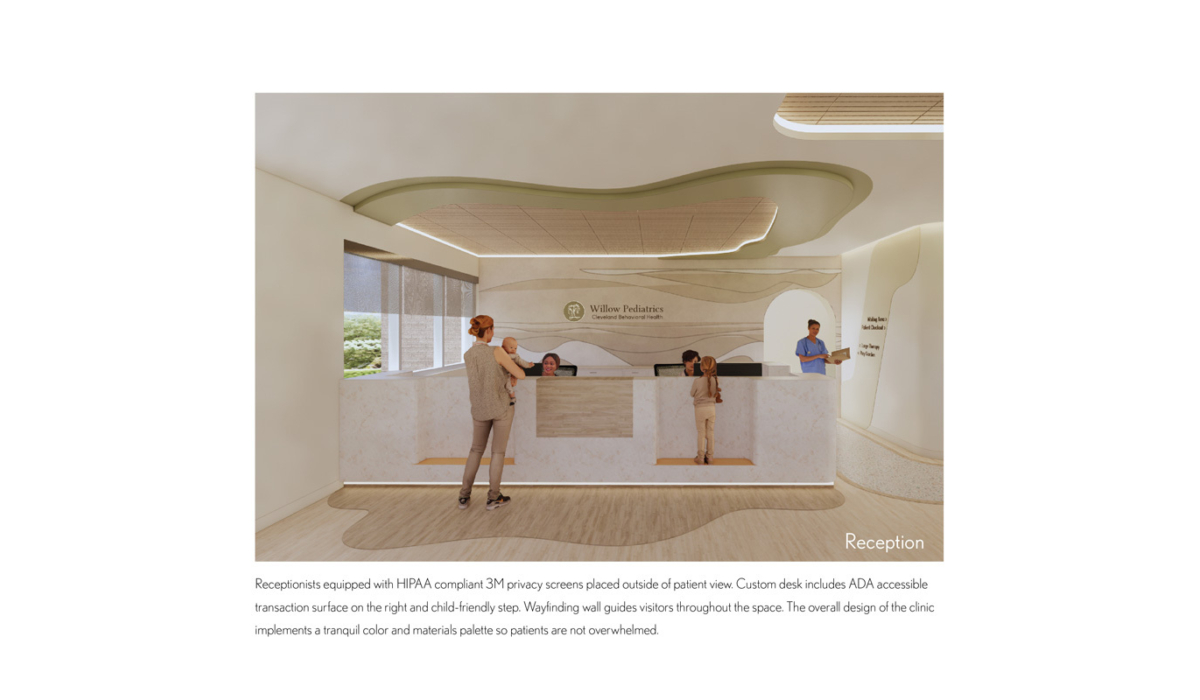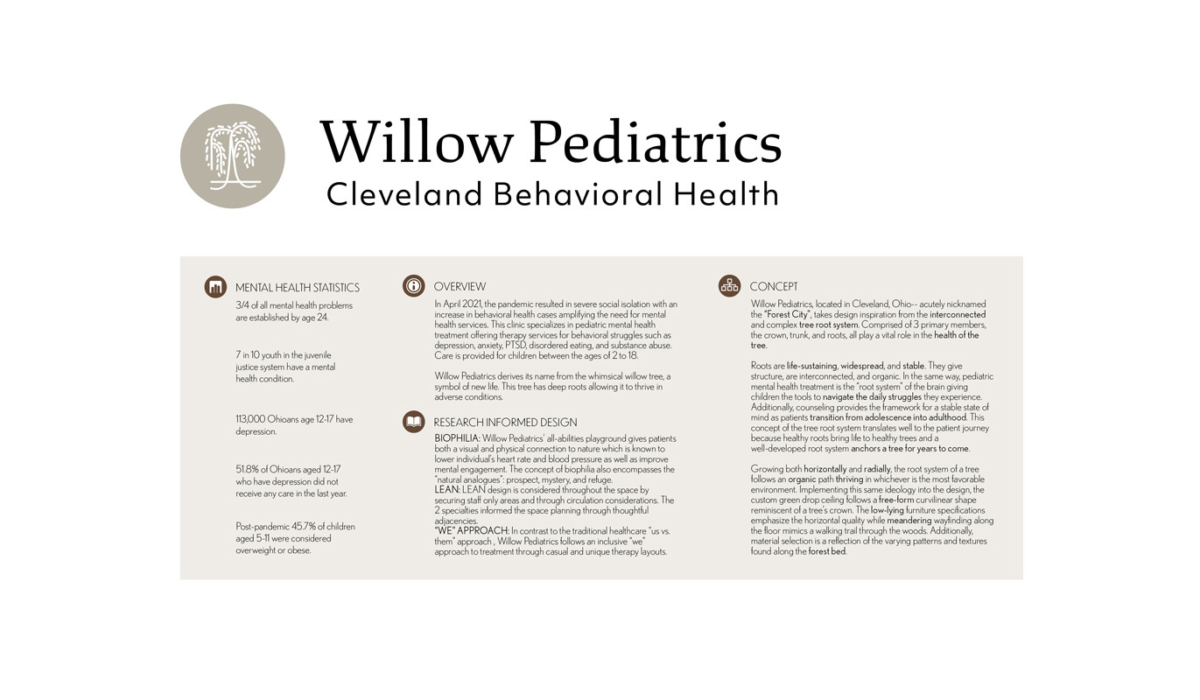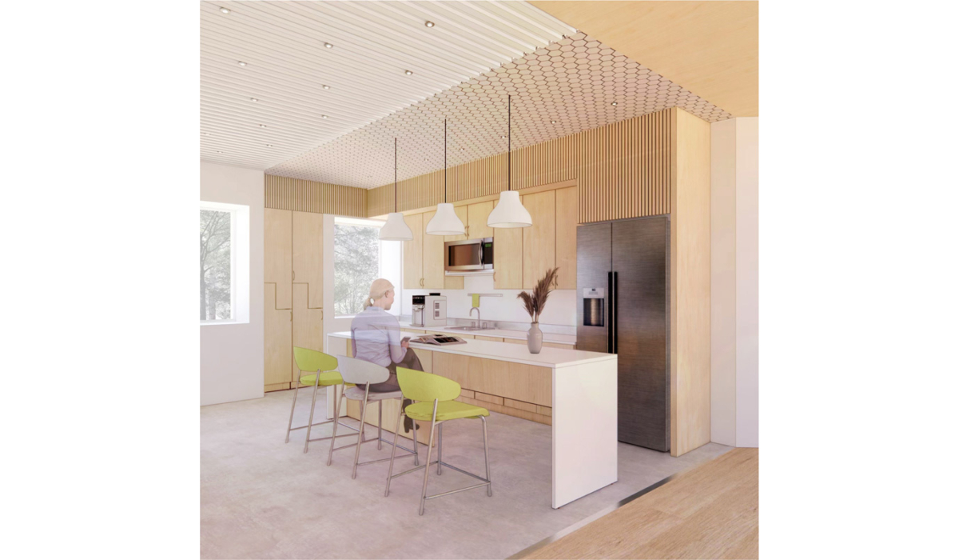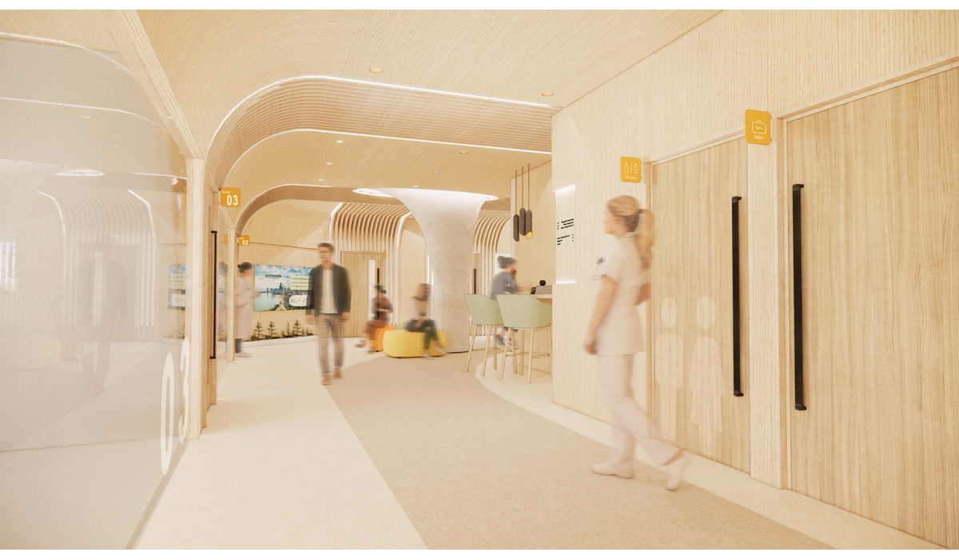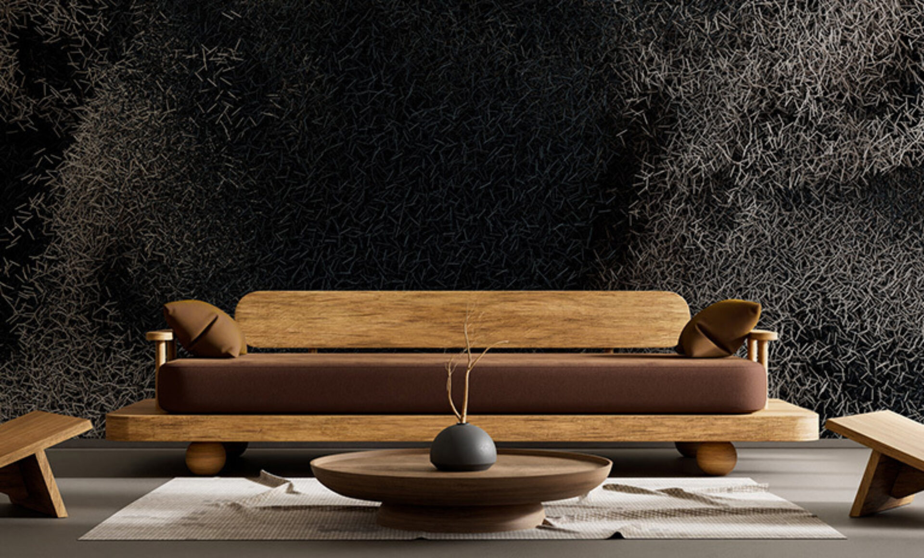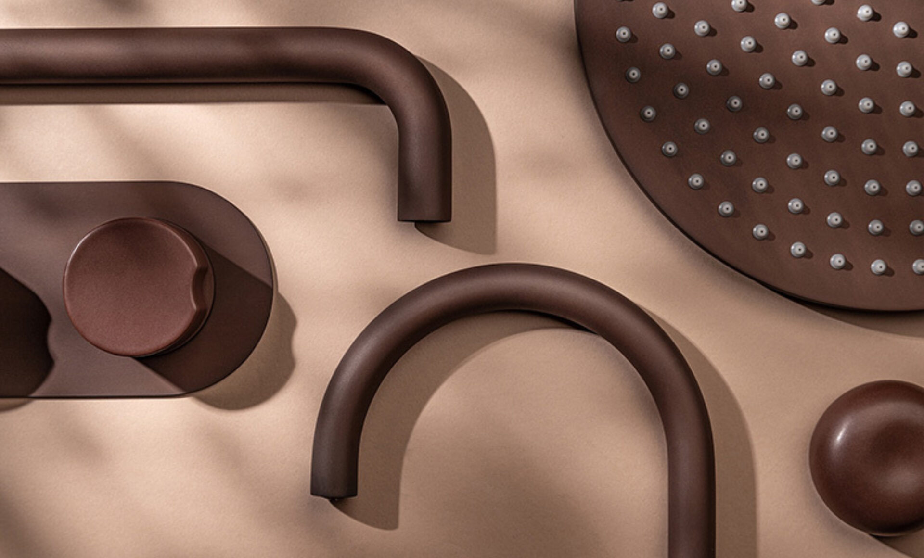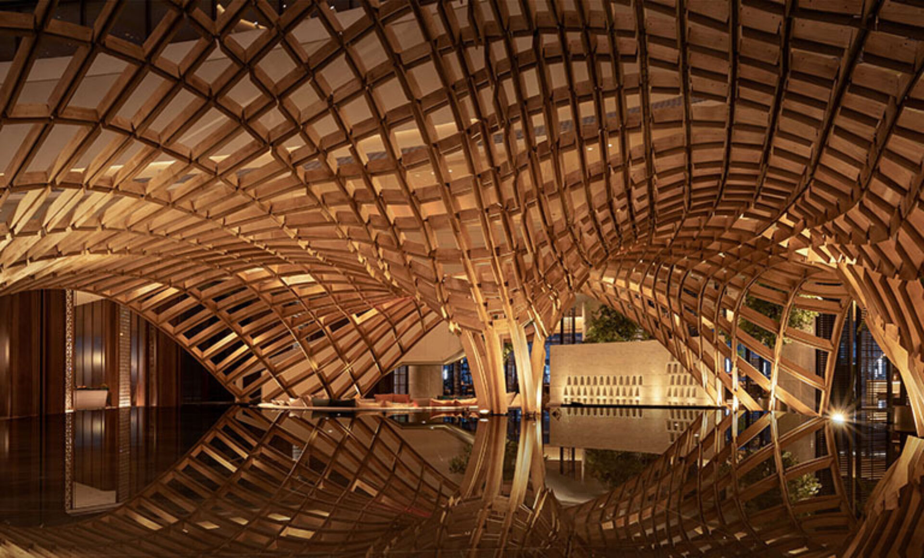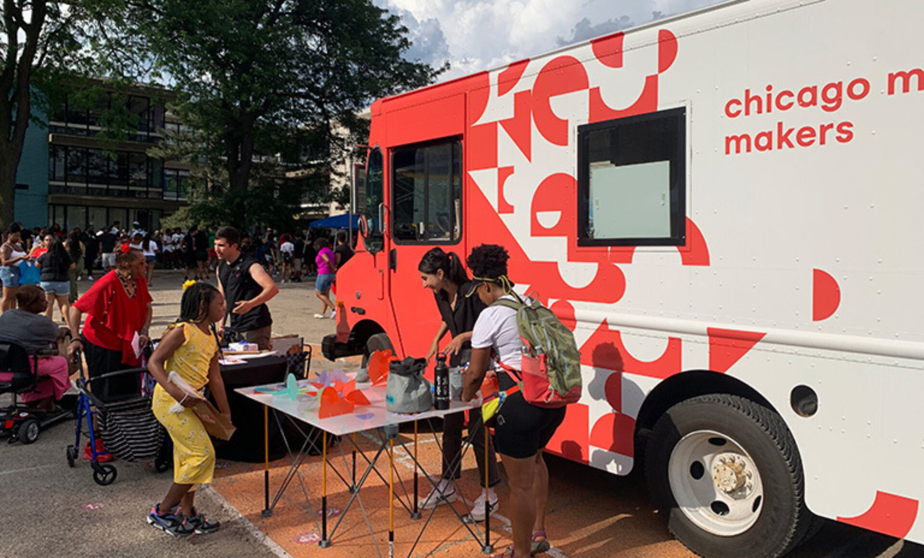The IIDA and OFS Student Design Competition (SDC), sponsored by OFS and Carolina, celebrates the talent and fresh design ideas of design students around the world who are currently enrolled in an interior design or interior architecture program or institution. The competition provides emerging professionals the opportunity to showcase their work and gain exposure in the interior design industry.
For the 2022 competition, we invited participants to space plan and design renovated first-floor clinic within a commercial office complex. This clinic looked to specialize in treating mood disorders (depression, anxiety, PTSD, and disordered eating) as well as other disorders like autism and substance abuse. The patients ranged in age from two (2) to eighteen (18) years old. View the first, second, and third place projects below, as well as the runners up, and join us in congratulating our student participants.
2022 Jurors

Founder and Design Principal Design Principal, UPHEALING

Associate + Project Interior Designer, FCA

Sr. Interior Designer, HKS

Interior Design Principal, HDR

Associate Interior Designer, CannonDesign

Associate Interior Designer, NBBJ

National Accounts Director – Healthcare, OFS
WINNERS
First Place:
Suar Behavioral Health Clinic
Arfan Ikhsanul, Amal Hanami Martani, Arya Putra | Bandung Institute of Technology
Suar Behavioral Health Clinic embodies the essence of the lighthouse (suar), as a source of light and a source of life. Every design aspect in this project incorporates some of the elements of the environment surrounding the lighthouse to present warmth and visual comfort to make the patients accepted and supported during the treatment—soft lines, curves, and soft coastal colors for a cohesive space that welcomes all the community. This project also maximizes coastal colors and familiar elements that are familiar to patients and their families, and includes durable materials, a healing garden as an outdoor retreat, an efficient circulation system, and natural lighting. This behavioral clinic encourages patients to rehabilitate, fosters intimacy with staff and caregivers, family, and even colleagues. Suar's behavioral clinic will bring the hope that comes from the meaning of “suar” itself—a source of light and source of life.
Second Place:
Willow Pediatrics Cleveland Behavioral Health
Marygrace Lee and Molly Taylor, Student IIDA | Mississippi State University
Willow Pediatrics Cleveland Behavioral Health specializes in pediatric mental health treatment (ages 2-18) offering therapy services for behavioral struggles such as depression, anxiety, PTSD, disordered eating, and substance abuse. Willow Pediatrics derives its name from the willow tree, a symbol of new life which has deep roots allowing it to thrive in adverse conditions. The clinic takes design inspiration from the root system, as pediatric mental health treatment is the “root system” of the brain, giving children the tools to navigate the daily struggles they experience. This concept of the tree root system translates well to the patient journey because healthy roots bring life to healthy trees and a well-developed root system anchors a tree for years to come. Growing both horizontally and radially, the root system of a tree follows an organic path thriving in whichever is the most favorable environment. Implementing this same ideology into the design, the custom green drop ceiling follows a free-form curvilinear shape reminiscent of a tree’s crown, low-lying furniture specifications emphasize the horizontal quality, while meandering wayfinding along the floor mimics a walking trail through the woods.
Third Place:
Embark
Matthew Canabarro, Nayeon Kwon, Heley Yang, and Nina Yang | Cornell University
Embark’s design is informed by the mission to embrace healthcare as both an individual and communal experience, providing an environment where patients and staff converge and diverge throughout their journeys, bearing resemblance to the structure of a tree. This natural network informed the architectural plan, resulting in a gradient between private to public spaces as the plan is scanned from south to north. At the center of the plan is the circulation through which users enter the space via elevator or stairs beginning in reception which acts as a central node of the patient experience. Wayfaring information is provided on a curved wooden partition that serves as a privacy partition for much of the waiting room behind it. Patient therapy rooms include diverse seating and are finished with natural wood panels and slats utilizing earth tones and direct visual daylight. Staff spaces are positioned on the interior of the corridor and are designed to optimize staff circulation and programs. Embark supports social connections both between patients and staff, and the community that arises from such connections through careful decisions regarding wayfinding, circulation, and materials, the unifies patients with each other and their caretakers, creating an ecosystem that accommodates the social, physical, and mental needs of everyone engaged with the healing process.
HONORABLE MENTIONS
Promenade Behavioral Health Clinic
Seh Eun Hong, Chloe Chen | Cornell University, New York
Promenade is a healthcare environment that brings a sense of playfulness and comfort to users—it inspires an adventure-like experience encouraging users to grow, progress, and heal as one does on a walk besides a body of water. Incorporating biophilia, sustainability, and modern appeal, the clinic hopes to bring a prolonged positive experience, encouraging “healing” outside of their designated clinical space. Interior elements include warm tone lights, de-commercialized design, and centralized play and interaction, encouraging a sense of “homeful”-ness where patients are evoked with a sense of security and comfort. Design considerations accounted for all user types; patients, family members, and staff whose duration of stay may all vary. Patient interaction rooms are all placed on the outermost rooms for maximized natural lighting and greenery—incorporating greenery was a staple because of its scientifically proven healing effect on patients. These spaces have seating and visually stimulating elements like TVs and unique greenery and supports the design goal of sustainability with our FFE and materials being recycled and locally sourced. Approximately 80% of our solution includes environmentally sourced furnishings and natural materials. All patient and staff spaces accommodate purposeful design that uses spaces effectively and safely. Wooden curved elements with rounded edges and corners are presented in almost the entirety of the clinic. Sturdy and durable wooden and plastic furniture allow for movement and play without worries of ligature harm while meeting ADA accommodations and accessibility. Curved wooden ceiling elements present dynamism and stimulation for users when they enter the space and LED strip lightings enhance warmness. A curved path and points of interests support movement and momentary breaks. The large and playful waiting room allows for users of all ages to interact with each other and the space in explorative ways and relaxation prior to their meetings with doctors. Promenade patient rooms encourage younger patients individualism and self exploration while navigating throughout the space and on the journey home as well.
Sensory Healing Behavioral Health Clinic
Chih-Yun Tseng, Chen-Hsuan, Lee, Han-Yu, Lai | National Taiwan University of Science and Technology, Taipei City, Taiwan
The clinic divides the entire clinic into three areas, mood disorders, autism, and substance abuse, all of these with their own independent treatment spaces. According to the different conditions during the treatments, behavioral health clinic creates different environments in the space. To ensure the safety of the children, the clinic uses curves and soft lines to construct overall spaces for connectivity, reduce the sharpness and focus on safety concerns of the space. The interior spaces are connected to nature through the usage of natural materials while providing ample views of the outdoors. The natural elements found throughout the space help support patients, families, and physicians while encouraging healing and lessening stress-related symptoms.
