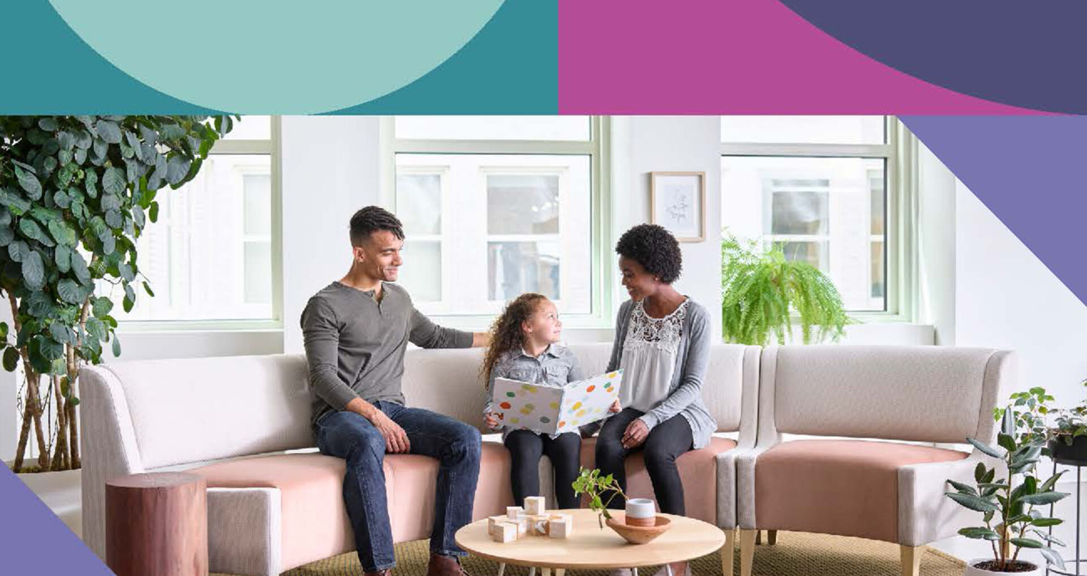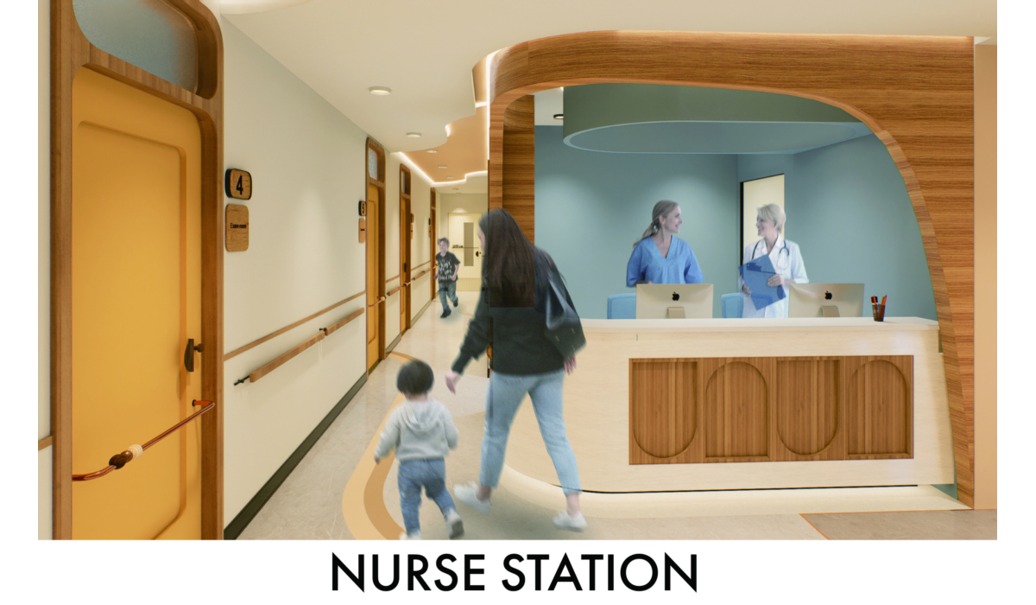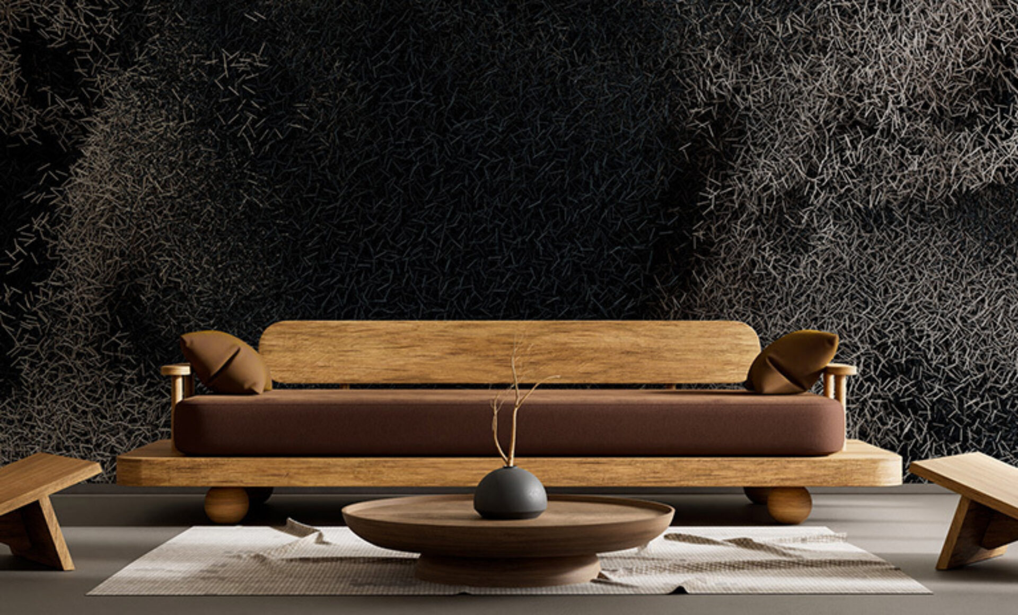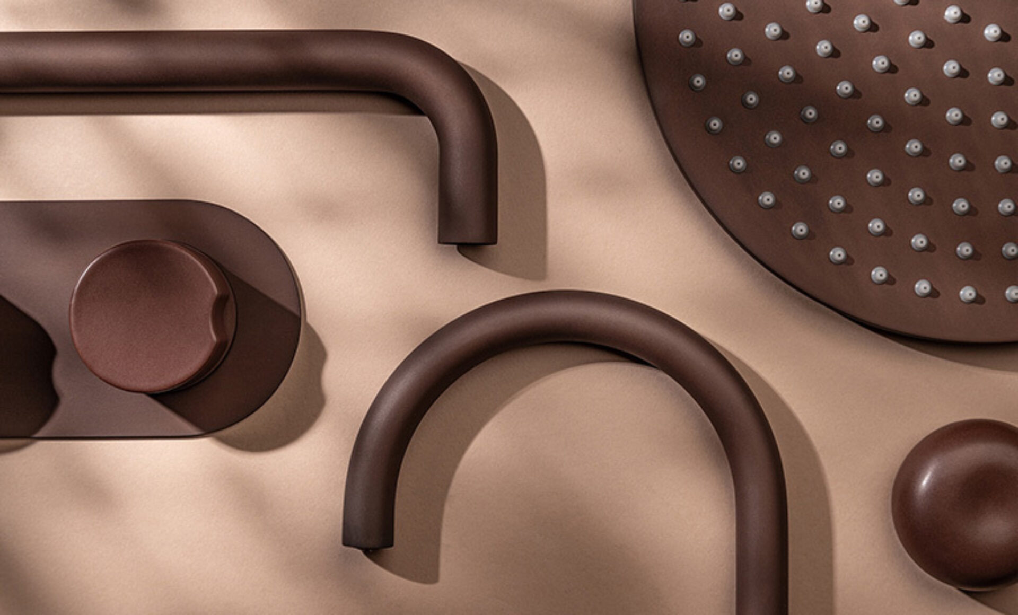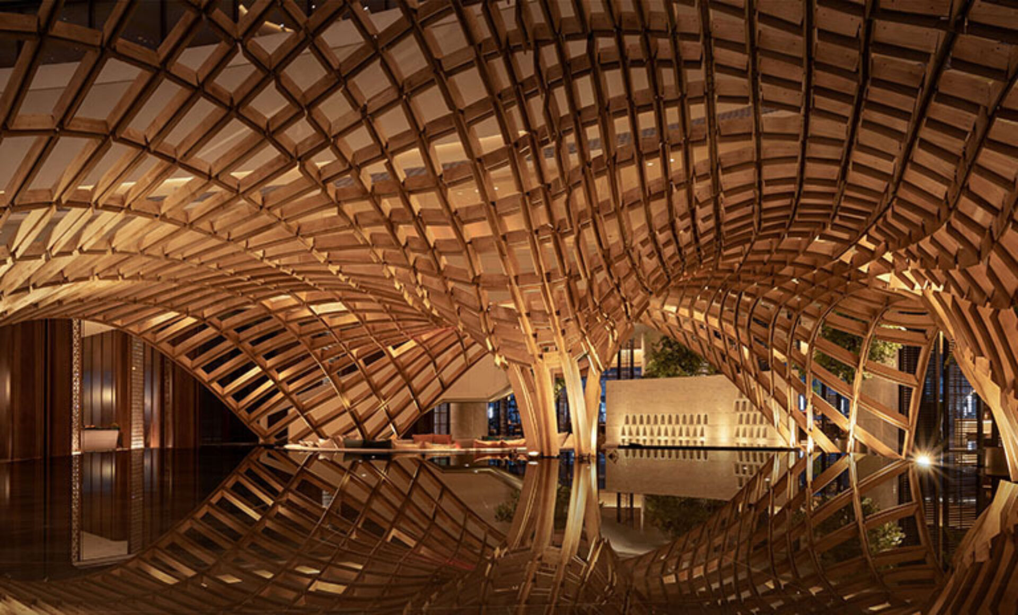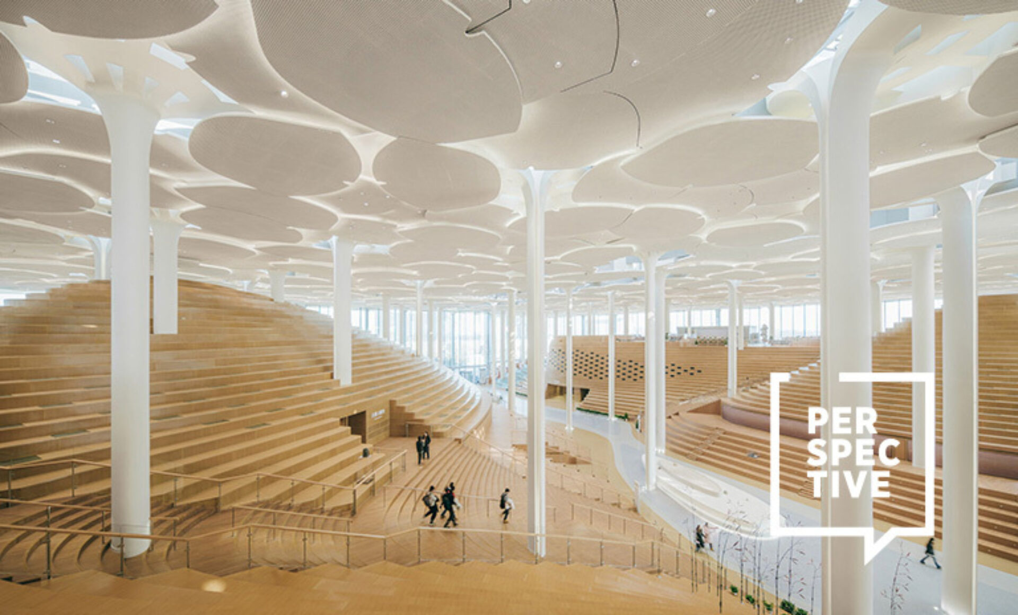The IIDA Student Design Competition (SDC), sponsored by OFS and Carolina, celebrates the talent and fresh design ideas of design students around the world who are currently enrolled in an interior design or interior architecture program. The competition provides emerging professionals the opportunity to showcase their work and gain exposure in the interior design industry.
For the 2023 competition, we invited students to design several critical areas within a new pediatric clinic located in Baltimore. The design should include spaces that support healing, intuitive wayfinding, and evoke confidence and trust for children from birth through eighteen (0-18) years old, their siblings, and their families. Additionally, it should support a seamless interaction for patients and families, to optimize the experience and outcomes through interior design.
2024 Jurors




WINNERS
First Place:
JoyForest-Children’s Cognitive Training Clinic
Yi-Ti Zou | National Taiwan University of Science and Technology
JoyForest is created specifically for children with mood disorders, designed to feel like a forest playground. I identified pain points and aimed to reduce the children's fear of medical visits. The theme includes bright colors, the incorporation of wooden elements, and considerations for their safety like rounded corners used to reduce the risk of injuries. Addressing different needs, there are two types of consultation rooms to make the space more efficient—large rooms are used for patients requiring full-body examinations or physical therapy, while small rooms are for general check-ups. The forest-themed patient education space features a large tree-shaped seat designed along with a running path and OFS series furniture, creating a style reminiscent of a forest, river, and scattered stones. The playground play area space allows children to interact with peers and parents during therapy, avoiding confinement in small rooms. Placed adjacent to the outdoor area it also enhances interaction with nature, aiming to reduce tension during therapy and improve treatment effectiveness.

Second Place:
Dawn Pediatrics
Alex Pitchford | California State University, Long Beach
Celebrating the warmth of the rising sun over Baltimore, Dawn Pediatrics focuses on hope, optimism, and renewal for patients. Dawn, a symbol of radiance and new beginnings, represents a shift for patients with behavioral health issues and symbolizes a focus on a brighter future. Emphasizing daytime colors from the sun, sky, and local flora, the clinic provides a positive and happy experience for patients. The brightness of colors offers a distinction between public and private spaces with more subdued colors indicating places of rest, and clerestory windows provide natural lighting. This concept centers on patients’ mindsets, which directly relate to behavioral health. The use of light and color serves a wide age range of patients, and the design spatially demonstrates a strong flow of movement while conceptually mimicking the circular shape of the sun with window locations and a floor plan easy to navigate for not only patients but caregivers as well.

Third Place:
Akasa Pediatric Clinic
Rahmanita Fairuz Shafiya, Thio Rahman Saleh, Farah Ainan Tajriyani, Angelica Rassie Fiandy, Indana Zulfiya | Indonesian Institute of the Arts Yogyakarta






Our “Celestial Sanctuary” themed clinic inspires the feeling of going on a cosmic journey spaceship, the ultimate adventure from a child’s perspective. We designed our concept to integrate a nurturing environment for patients, family, and staff with an environment that fosters a sense of peace and comfort. Our theme connects humanity with the infinite beauty of the cosmos making visits stress-free and inspiring. The futuristic interiors use white, blue, and yellow to invoke a clean, peaceful, and cheerful space. We also focused on good ventilation and natural light as well as a circular layout for traffic flow with well-lit corridors that are easy to follow. Akasa is derived from the Sanskrit language and symbolizes the boundless expanse of space, representing interconnectedness and the essence of life itself. We chose this word for our pediatric clinic because it embodies our belief that health is deeply influenced by the environment. Welcome to Akasa Pediatric Clinic, where health meets celestial wonder, and children's smiles light up the sky.
Honorable Mention:
Choco Health Clinic
Jiaanqi Cheng, Qiyan He | Rhode Island School of Design
Choco Health Clinic gives attention to the nuanced needs of children’s behavioral therapy and aims to enrich their therapeutic journey with a magical and exploratory environment. Inspired by the classic film "Charlie and the Chocolate Factory," design elements spark imagination. With a nod to Baltimore’s industrial heritage, the chocolate, candy, and forest theme is evident from the corridors and nurse stations that mimic forests and rivers. Natural light in examination rooms and soundproof design provides a sense of well-being and protects patient and staff privacy. The clinic emphasizes the important role of families in the therapeutic process, offering dedicated areas within each examination room for family education and participation, strengthening the child’s support system, and empowering families in the therapeutic journey. The goal is for Choco Health Clinic to provide professional services while creating an environment that feels safe and filled with imagination. Our hope is to help children better understand their emotions and behaviors, thereby fostering growth and development throughout their therapeutic journey.
Honorable Mention:
Luridae Behavioral Health
Kaylin Wedel | University of Wisconsin-Madison
Luridae Behavioral Health is designed with Maryland native Petaluridae dragonfly in mind, with a concept based on transformation and change addressing the lack of access to healthcare, and mistrust in the healthcare system by low-income and Black Americans for whom this project is designed. The accessible location and community-centered design elements, feature artwork created by Black artists, an outdoor space for community engagement, and a selection of sociopetal or sociofugal seating, playful elements, and effective wayfinding that contribute to a healing environment. Overall, this pediatric center uses the symbol of transformation of the Petaluridae dragonfly, not only in its design but in its mission to bridge gaps in healthcare access and build trust among underserved populations.
