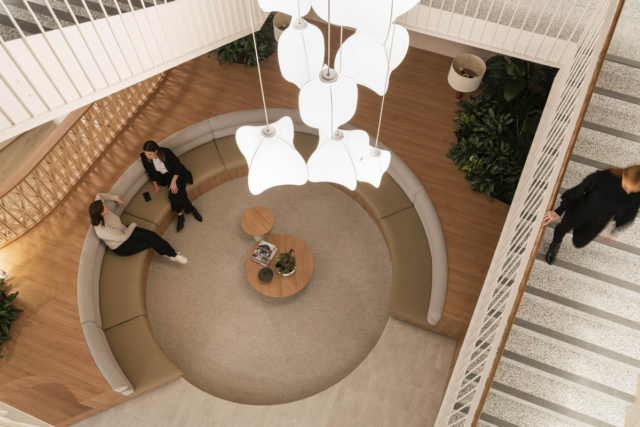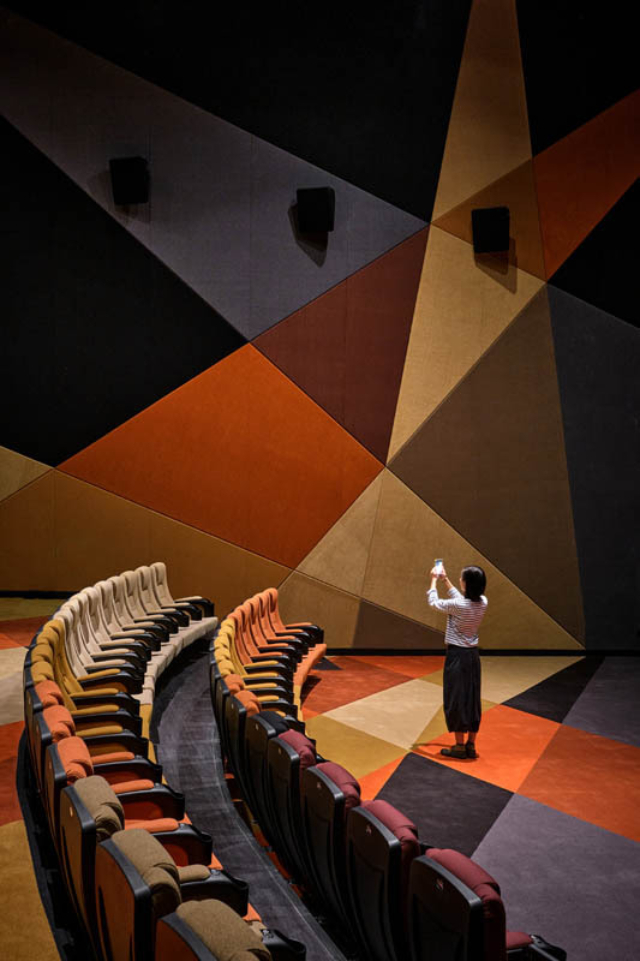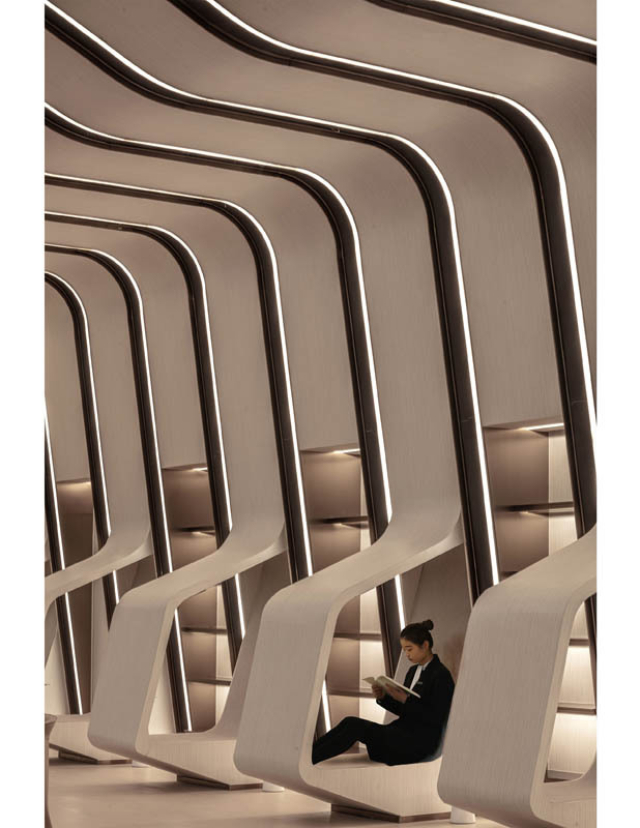2021 Global Excellence Awards
-
Closed
-
Winners Announced

Winners
-
Project Title
ABN Group HQ
Photos by: Dion Robeson-
Location
Perth, Australia
-
Firm
Woods Bagot
-
Category
Corporate Space Large
-
Award
Category Winner
-
Location
-
Project Title
ZOZO, Inc., Head Office Building
Photos by: Koji Fujii/TOREAL-
Location
Chiba City, Japan
-
Firm
Hiroshi Nakamura & NAP and Takenaka Corporation
-
Category
Corporate Space Large
-
Award
Category Winner
-
Location
-
Project Title
Barrett Centre for Technology Innovation, Humber College
Photos by Scott Norsworthy-
Location
Etobicoke, Canada
-
Firm
Perkins&Will
-
Category
Education
-
Award
Category Winner
-
Location
-
Project Title
SFC Shangying Cinema Luxe
Photos by Jonathan Leijonhufvud Architectural Photography-
Location
Suzhou, China
-
Firm
Pulse On Partnership Limited
-
Category
Entertainment
-
Award
Category Winner
-
Location
-
Project Title
Bona International Cinema at Beijing Paradise Walk Mall
Photos by Jonathan Leijonhufvud Architectural Photography-
Location
Beijing
-
Firm
Pulse On Partnership Limited
-
Category
Entertainment
-
Award
Category Winner
-
Location
-
Project Title
Grand Wuji Hotel
Photos by QIUXIN, SHENGLIANG SU-
Location
Nanjing, China
-
Firm
Cheng Chung Design (HK) Ltd.
-
Category
Hotels
-
Award
Category Winner
-
Location
-
Project Title
Crown Land
Photos by Shi Xiang Wan He-
Location
Chengdu, China
-
Firm
Matrix Design
-
Category
Institutional
-
Award
Category Winner
-
Location
-
Project Title
Time River Experience Center
Photos by QIWEN-
Location
Beijing
-
Firm
CLV.DESIGN
-
Category
Institutional
-
Award
Category Winner
-
Location
-
Project Title
Neverland
Photos by Shi Xiang Wan He &Yunnan Vanke-
Location
Yuxi, China
-
Firm
IDMatrix
-
Category
Public Spaces & Commercial Lobbies
-
Award
Category Winner
-
Location
-
Project Title
Samna
Photos by Andrey Bezuglov-
Location
Kyiv, Ukraine
-
Firm
YOD Group
-
Category
Restaurants, Lounges, & Bars
-
Award
Category Winner
-
Location
-
Project Title
DOT Coffee Station #1
Photos by Andrey Bezuglov-
Location
Kyiv, Ukraine
-
Firm
YOD Group
-
Category
Retail
-
Award
Category Winner
-
Location
-
Project Title
Park Light
Photos by KLID (Kris Lin International Design)-
Location
Chongqing, China
-
Firm
KLID (Kris Lin International Design)
-
Category
Sales Centers & Show Flats
-
Award
Category Winner
-
Location
-
Project Title
Sculptform Studio Showroom
Photos by Peter Bennetts-
Location
Melbourne, Australia
-
Firm
Woods Bagot
-
Category
Showrooms & Exhibition Spaces
-
Award
Category Winner
-
Location
-
Project Title
Hello Body
Photos by Chuan He-
Location
Jiangsu, China
-
Firm
Studio JS.D
-
Category
Spas, Fitness Centers, & Gymnasiums
-
Award
Category Winner
-
Location
-
Project Title
Stream Office
Photos by KLID (Kris Lin International Design)-
Location
Zhuhai, China
-
Firm
KLID (Kris Lin International Design)
-
Category
Corporate Space Small
-
Award
Category Finalist
-
Location
-
Project Title
Wan Fat Jinyi Cinema
Photos by Jonathan Leijonhufvud Architectural Photography-
Location
Shenzhen, China
-
Firm
One Plus Partnership Limited
-
Category
Entertainment
-
Award
Category Finalist
-
Location
-
Project Title
Luoyang Zhengda Opera House
Photos by Jonathan Leijonhufvud Architectural Photography-
Location
Luoyang, China
-
Firm
One Plus Partnership Limited
-
Category
Entertainment
-
Award
Category Finalist
-
Location
-
Project Title
Hilton Shenzhen World Exhibition and Convention Center
Photos by Xiao En-
Location
Shenzhen, China
-
Firm
Yang Bangsheng & Associates Group
-
Category
Hotels
-
Award
Category Finalist
-
Location
-
Project Title
Chongqing Such Mansion
Photos by Liu Xinghao-INSPACE-
Location
Chongqing, China
-
Firm
Yang Bangsheng & Associates Group
-
Category
Hotels
-
Award
Category Finalist
-
Location
-
Project Title
White Mountain Club House
Photos by KLID (Kris Lin International Design)-
Location
Nanjing, China
-
Firm
KLID (Kris Lin International Design
-
Category
Public Spaces & Commercial Lobbies
-
Award
Category Finalist
-
Location
-
Project Title
The Peacock Cellar
Photos by Dirk Weiblen Photography and Wen Studio-
Location
Shanghai
-
Firm
August Green
-
Category
Restaurants, Lounges, & Bars
-
Award
Category Finalist
-
Location
-
Project Title
Laopu Roast Duck Restaurant
Photos by Xiaoming Zhang-
Location
Xi’an, China
-
Firm
Hai Chen Design Studio
-
Category
Restaurants, Lounges, & Bars
-
Award
Category Finalist
-
Location
-
Project Title
Dong Fureng House Museum
Photos by Simon Wu & Yonggang Zhong-
Location
Ningbo, China
-
Firm
WIT Design & Research
-
Category
Showrooms & Exhibition Spaces
-
Award
Category Finalist
-
Location
-
Project Title
1987. Lan ProSpa
Photos by WYAP-
Location
Ningbo, China
-
Firm
Jacky W. Design (JWD)
-
Category
Spas, Fitness Centers, & Gymnasiums
-
Award
Category Finalist
-
Location
Jury
-

Ronnie Belizaire, FIIDA
Vice President, Project & Development Services Jones Lang Lasalle (JLL)
-

Meg Prendergast, IIDA
Meg Prendergast Hospitality, LLC
-

Jaime Velez, FIIDA
Valez Valencia Arquitectos
Guidelines
Submission Requirements
All submissions must be completed electronically. No hard copy submissions will be accepted. To enter a project into this competition, you will need to prepare and submit the following:
Written Component
-
Your firm's contact information including name, address, phone number, and email
- Your design project's information including name and location
- Project description, a brief project summary (50-word maximum)
- Challenge statement, a description of your design challenge (250-word maximum)
- Solution statement, a description of specific solutions to project challenges (250-word
Images
Please submit color images of your completed project, in JPG or JPEG format with a maximum file size of 1MB. You may submit captions to your images, not to exceed 50 words. Take note of the following additional guidelines:
-
Submit 7-10 color images total - of these images only one (1) exterior image is permitted, and a maximum of three (3) floorplans
- Composite images are not recommended - only one photograph per image upload
- Use numbers to name your image files, in order of uploads (01, 02, 03, etc). Please use the following format for floor plans: "floorplan1, floorplan2, floorplan3"
- Do not reference or include your design/architectural firm name/logo in the images.
- Images may be edited to improve contrast ratio, color balance, and composition through cropping only.
- Images may not be edited to add, remove, or alter any aspect or element of the project including its context. Images should represent the project as it exists in the built environment.
- Conceptual renderings will not be accepted
Categories
Projects must be submitted in one of the categories below. Categories may be renamed, consolidated, or eliminated (and projects reclassified) at the discretion of IIDA and/or the jurors.
-
Corporate Spaces - Large (1,000 square meters and above)
- Corporate Spaces - Small (under 1,000 square meters)
- Education (elementary/secondary educational facilities, colleges/universities)
- Entertainment (casinos, performing arts centers, sports arenas, theaters)
- Healthcare (hospitals, outpatient clinics, medical facilities)
- Hotels
- Institutional (cultural, government/municipal spaces, libraries, religious spaces)
- Public Spaces and Commercial Lobbies
- Residences - Large (125 square meters and above)
- Residences - Small (under 125 square meters)
- Restaurants, Lounges, and Bars
- Retail (stores, boutiques)
- Sales Centers and Show Flats
- Showrooms and Exhibition Spaces
- Spas, Fitness Centers, and Gymnasiums
Judging
The winning design projects will be selected by a jury of design professionals. Submissions are judged on excellence in aesthetics, design, creativity, and function as well as the suitability of the design solution to the project challenge and the successful integration of the elements of design. The jury reserves the right not to select a winner from the entries submitted. A maximum of two (2) winners in each category will be selected. It is at the jurors' discretion to not select a winner in each category. A "Best of Competition" winner will be selected from the category winners.
Prize
Winners will be honored at a virtual awards ceremony, featured on IIDA.org, and published in the official Winners Brochure. Winners will also receive official digital assets, including competition winner logos for self-promotion, mention on IIDA’s social media accounts and coverage in an official press release distributed to leading industry outlets and media partners.
For questions or more information, contact Veronica Whitaker at vwhitaker@iida.org.
















































































































