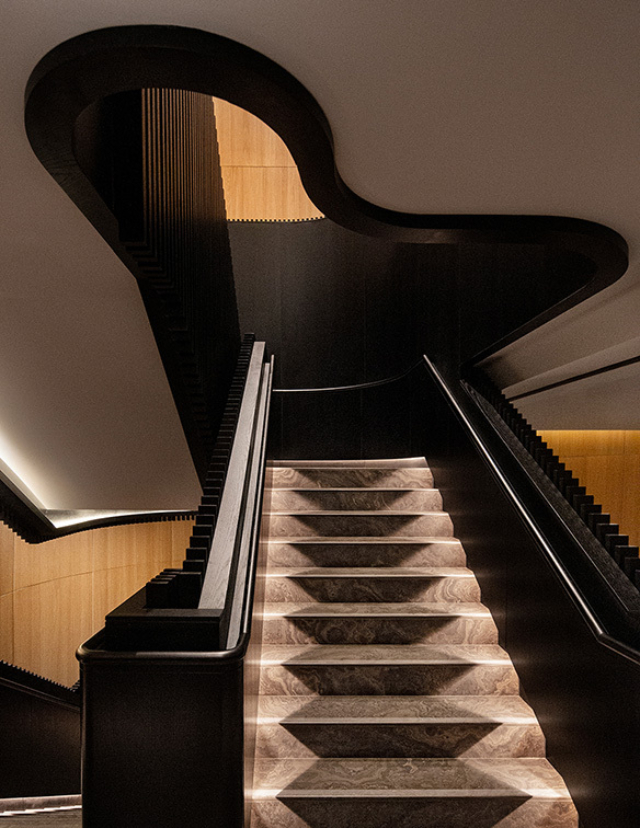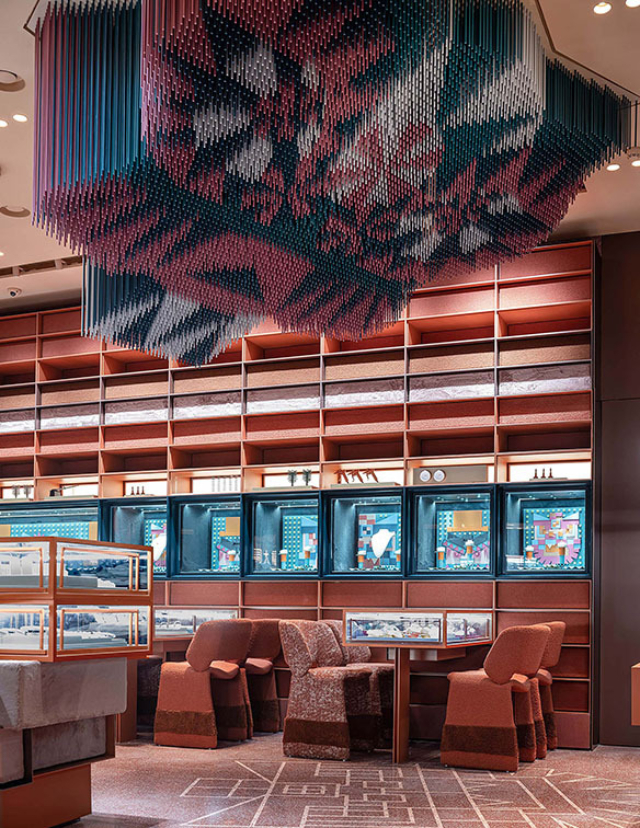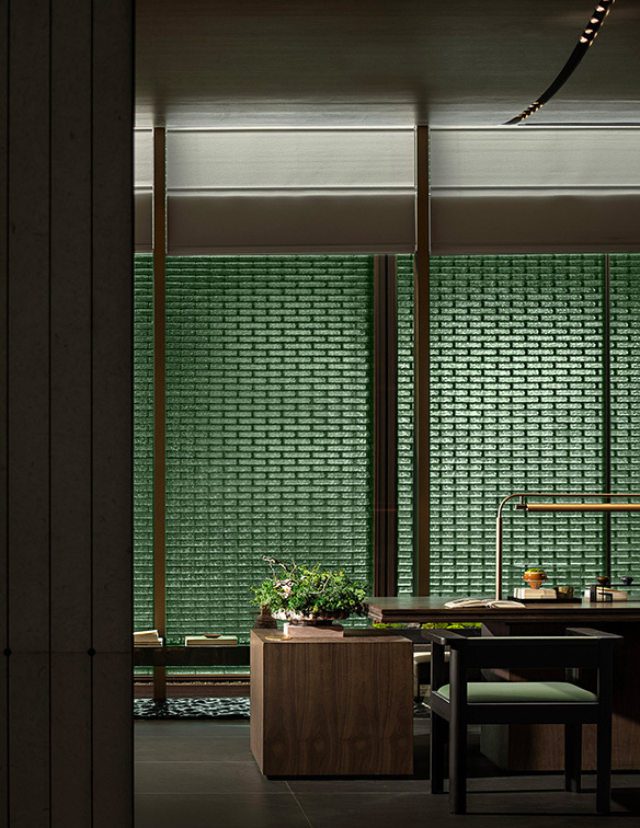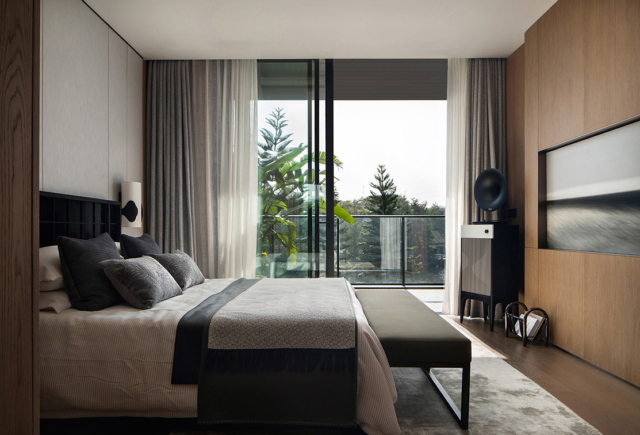2023 Global Excellence Awards
-
Closed
-
Winners Announced

Winners
-
Project Title
Shanghai Donggang·Chengfu Homestay
Photos courtesy of Light and Shadow Design-
Location
Shanghai
-
Firm
Light and Shadow Design
-
Category
Hotels
-
Award
Best of Competition
-
Location
-
Project Title
M&C Saatchi
Photos by Nicole England-
Location
Sydney, Australia
-
Firm
Woods Bagot
-
Category
Corporate Space Large (1,000 square meters and above)
-
Award
Category Winner
-
Location
-
Project Title
Weldon Library Revitalization Phase 1
Photos by Scott Norsworthy-
Location
London, Canada
-
Firm
Perkins&Will
-
Category
Education (elementary/secondary educational facilities, colleges/universities)
-
Award
Category Winner
-
Location
-
Project Title
THE KING'S SCHOOL
Photos courtesy of Matrix Design-
Location
Shenzhen, China
-
Firm
Matrix Design
-
Category
Education (elementary/secondary educational facilities, colleges/universities)
-
Award
Finalist
-
Location
-
Project Title
Acibadem Ataşehir Hospital, Children's Pavilion & HQ
Photos courtesy of Gensler-
Location
Ataşehir, Turkey
-
Firm
Gensler
-
Category
Healthcare (hospitals, outpatient clinics, medical facilities)
-
Award
Category Winner
-
Location
-
Project Title
Sabanera Health Center
Photos courtesy of Perkins&Will-
Location
Dorado, Puerto Rico
-
Firm
Perkins&Will in association with V Architecture
-
Category
Healthcare (hospitals, outpatient clinics, medical facilities)
-
Award
Category Winner
-
Location
-
Project Title
Park Hyatt Toronto
Photos courtesy of Studio Munge-
Location
Toronto, Canada
-
Firm
Studio Munge
-
Category
Hotels
-
Award
Category Winner
-
Location
-
Project Title
Hangzhou Tower Building B Renovation
Photos by Yan Fei-
Location
Hangzhou, China
-
Firm
DU Studio
-
Category
Public Spaces & Commercial Lobbies
-
Award
Category Winner
-
Location
-
Project Title
Xi 'an Clubhouse
Photos courtesy of Matrix Design-
Location
Xi'an, China
-
Firm
Matrix Design
-
Category
Public Spaces & Commercial Lobbies
-
Award
Category Winner
-
Location
-
Project Title
Vanke Zhangxinhu Yuanshe
Photos courtesy of LSD Interior Design-
Location
Shanghai
-
Firm
LSD Interior Design
-
Category
Residences Large (125 square meters and above)
-
Award
Category Winner
-
Location
-
Project Title
Urban Serenity Haven
Photos courtesy of CCS-
Location
Hong Kong
-
Firm
CCS
-
Category
Residences Large (125 square meters and above)
-
Award
Category Winner
-
Location
-
Project Title
Oriental One
Photos courtesy of LSD Interior Design-
Location
Shanghai
-
Firm
LSD Interior Design
-
Category
Residences Small (under 125 square meters)
-
Award
Category Winner
-
Location
-
Project Title
Club Saint-Denis
Photos courtesy of Humà Design + Architecture-
Location
Montreal, Canada
-
Firm
Humà Design + Architecture
-
Category
Restaurants, Lounges & Bars
-
Award
Category Winner
-
Location
-
Project Title
beECHOES
Photos courtesy of LSD Interior Design-
Location
Shenzhen
-
Firm
LSD Interior Design
-
Category
Restaurants, Lounges & Bars
-
Award
Category Winner
-
Location
-
Project Title
CTF GUANGZHOU EXPERIENCE SHOP
Photos by Jiangnan Photography-
Location
GUANGZHOU, China
-
Firm
One Plus Partnership (Hong Kong) Limited
-
Category
Retail (stores, boutiques)
-
Award
Category Winner
-
Location
-
Project Title
Newhope D10 Sales Office
Photos courtesy of Matrix Design-
Location
Wuhan, China
-
Firm
Matrix Design
-
Category
Sales Centers & Show Flats
-
Award
Category Winner
-
Location
-
Project Title
The Oriental Collection
Photos courtesy of Matrix Design-
Location
Hangzhou, China
-
Firm
Matrix Design
-
Category
Sales Centers & Show Flats
-
Award
Category Winner
-
Location
-
Project Title
YOMA SPACE
Photos courtesy of LSD Interior Design-
Location
Guangzhou, China
-
Firm
LSD Interior Design
-
Category
Spas, Fitness Centers, & Gymnasiums
-
Award
Caategory Winner
-
Location
-
Project Title
Standard Chartered Bank Shanghai Headquarters
Photos courtesy of Woods Bagot-
Location
Pudong, China
-
Firm
Woods Bagot
-
Category
Corporate Space Large (1,000 square meters and above)
-
Award
Finalist
-
Location
-
Project Title
Almoosa Specialist Hospital
Photos by Hufton + Crow-
Location
Alfaisal Disctrict / Al-Ahsa, Saudi Arabia
-
Firm
HKS
-
Category
Healthcare (hospitals, outpatient clinics, medical facilities)
-
Award
Finalist
-
Location
-
Project Title
Diaoyutai Qingdao
Photos courtesy of Studio Munge-
Location
Qingdao, China
-
Firm
Studio Munge
-
Category
Hotels
-
Award
Finalist
-
Location
-
Project Title
Noblesse IX
Photos courtesy of Matrix Design-
Location
Nanjing, China
-
Firm
Matrix Design
-
Category
Public Spaces & Commercial Lobbies
-
Award
Finalist
-
Location
-
Project Title
VANKE TANG YUE
Photos courtesy of LSD Interior Design-
Location
Dongguan
-
Firm
LSD Interior Design
-
Category
Residences Large (125 square meters and above)
-
Award
Finalist
-
Location
-
Project Title
The Treasury - InterContinental Hotel Sydney
Photos by Trevor Mein-
Location
Sydney, Australia
-
Firm
Woods Bagot
-
Category
Restaurants, Lounges & Bars
-
Award
Finalist
-
Location
-
Project Title
NANJING FLAMME FLAMME SHOP
Photos by Jonathan Leijonhufvud Architectural Photography-
Location
NANJING, China
-
Firm
One Plus Partnership (Hong Kong) Limited
-
Category
Retail (stores, boutiques)
-
Award
Finalist
-
Location
-
Project Title
FRAGRANT LAKE
Photos courtesy of LSD Interior Design-
Location
Huanggang, China
-
Firm
LSD Interior Design
-
Category
Sales Centers & Show Flats
-
Award
Finalist
-
Location
Jury
-

Alda Ly
Founder and Principal, Alda Ly Architecture
-

Betsy Vohs, AIA
Founder, CEO, Studio BV
-

Sara Wolf, IIDA
Interior Designer, Flad Architects
Guidelines
Submission Requirements
All submissions must be completed electronically. No hard copy submissions will be accepted. To enter a project into this competition, you will need to prepare and submit the following:
Written Component
-
· Your firm's contact information including name, address, phone number, and email
- · Your design project's information including name and location
- · Project description, a brief project summary (50-word maximum)
- · Challenge statement, a description of your design challenge (250-word maximum)
- · Solution statement, a description of specific solutions to project challenges (250-word maximum)
Images
Please submit color images of your completed project, in JPG or JPEG format with a maximum file size of 2MB. You may submit captions to your images, not to exceed 50 words. Take note of the following additional guidelines:
-
- Submit 7-10 color images total
- only one (1) exterior image is permitted
- Use numbers to name your image files, in order of uploads (01, 02, 03, etc).
- Submit a minimum of one (1) floorplan
- A maximum of three (3) floorplans are allowed
- Please use the following format for floor plans: "floorplan1, floorplan2, floorplan3"
- No composite images allowed - only one photograph per image upload
- Do not reference or include your design/architectural firm name/logo in the images
- Images may be edited to improve contrast ratio, color balance, and composition through cropping only.
- Images may not be edited to add, remove, or alter any aspect or element of the project including its context. Images should represent the project as it exists in the built environment.
- Conceptual renderings will not be accepted
- Submit 7-10 color images total
Categories
Projects must be submitted in one of the categories below. Categories may be renamed, consolidated, or eliminated (and projects reclassified) at the discretion of IIDA and/or the jurors.
-
Corporate Spaces - Large (1,000 square meters and above)
- Corporate Spaces - Small (under 1,000 square meters)
- Education (elementary/secondary educational facilities, colleges/universities)
- Entertainment (casinos, performing arts centers, sports arenas, theaters)
- Healthcare (hospitals, outpatient clinics, medical facilities)
- Hotels (must include at least one (1) guest room image)
- Institutional (cultural, government/municipal spaces, libraries, religious spaces)
- Public Spaces and Commercial Lobbies
- Residences - Large (125 square meters and above)
- Residences - Small (under 125 square meters)
- Restaurants, Lounges, and Bars
- Retail (stores, boutiques)
- Sales Centers and Show Flats
- Showrooms and Exhibition Spaces
- Spas, Fitness Centers, and Gymnasiums
Judging
The winning design projects will be selected by a jury of design professionals. Submissions are judged on excellence in aesthetics, design, creativity, and function as well as the suitability of the design solution to the project challenge and the successful integration of the elements of design. The jury reserves the right not to select a winner from the entries submitted. A maximum of two (2) winners in each category will be selected. It is at the jurors' discretion to not select a winner in each category. A "Best of Competition" winner will be selected from the category winners.
Prize
Winners will be celebrated with an awards ceremony in Paris, France, February of 2024! Winners will be honored and awarded during the scheduled ceremony, featured on IIDA.org and across IIDA’s social media platforms, receive official digital assets, including competition winner logos for self-promotion, and coverage in an official press release distributed to leading industry outlets and media partners.
For questions or more information, contact Veronica Whitaker at vwhitaker@iida.org






























































































































































