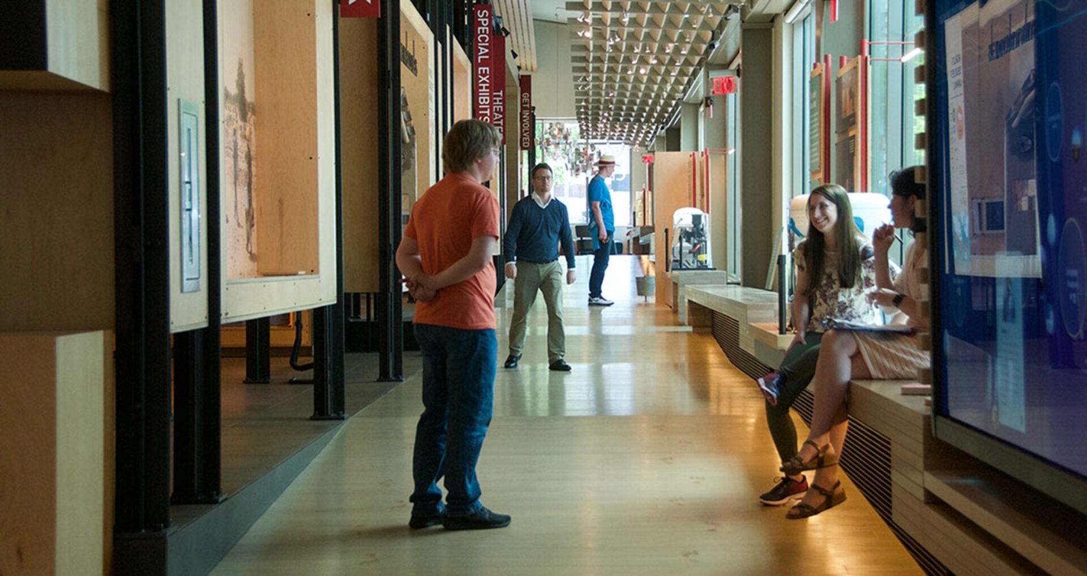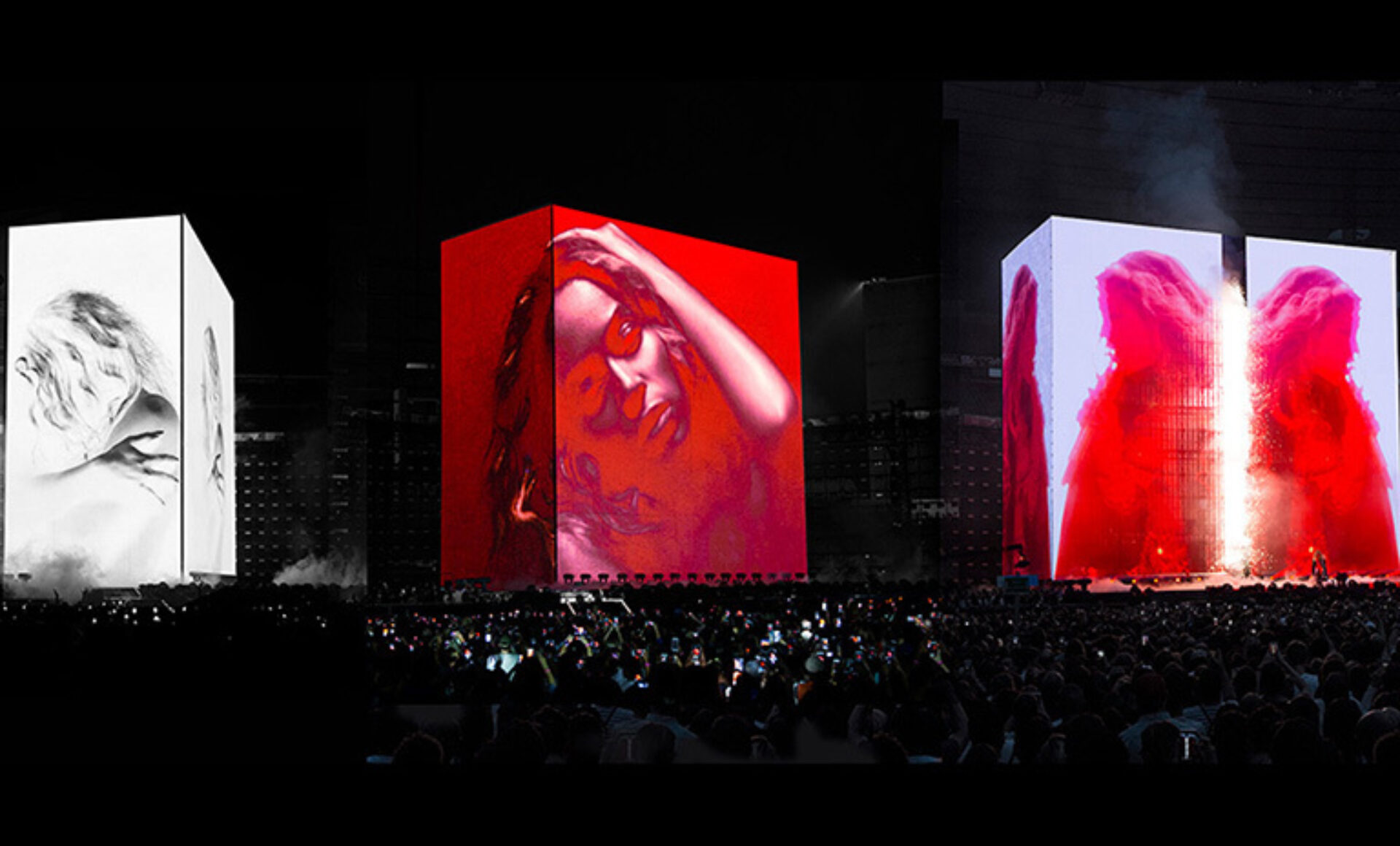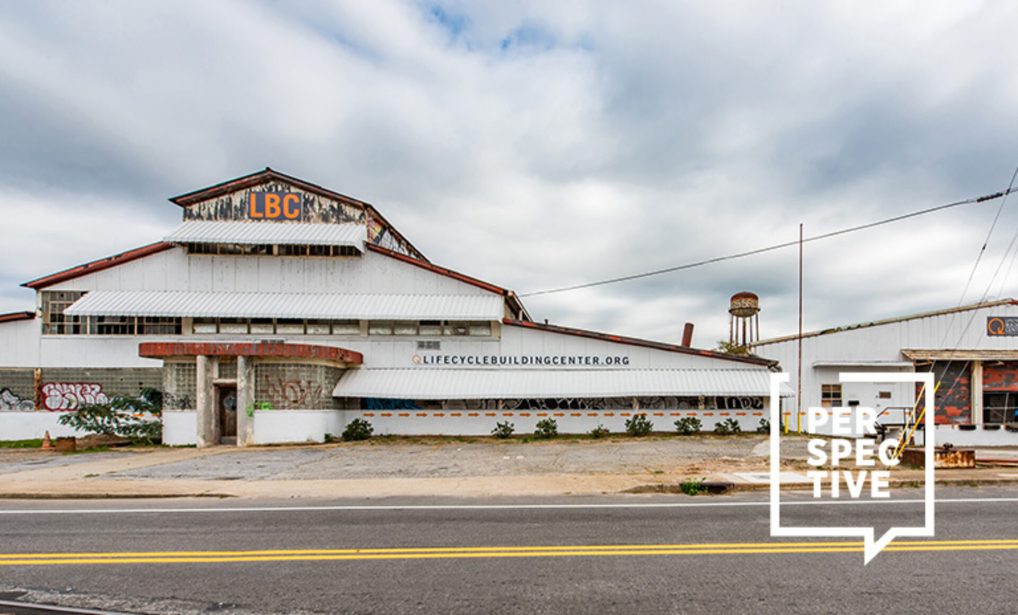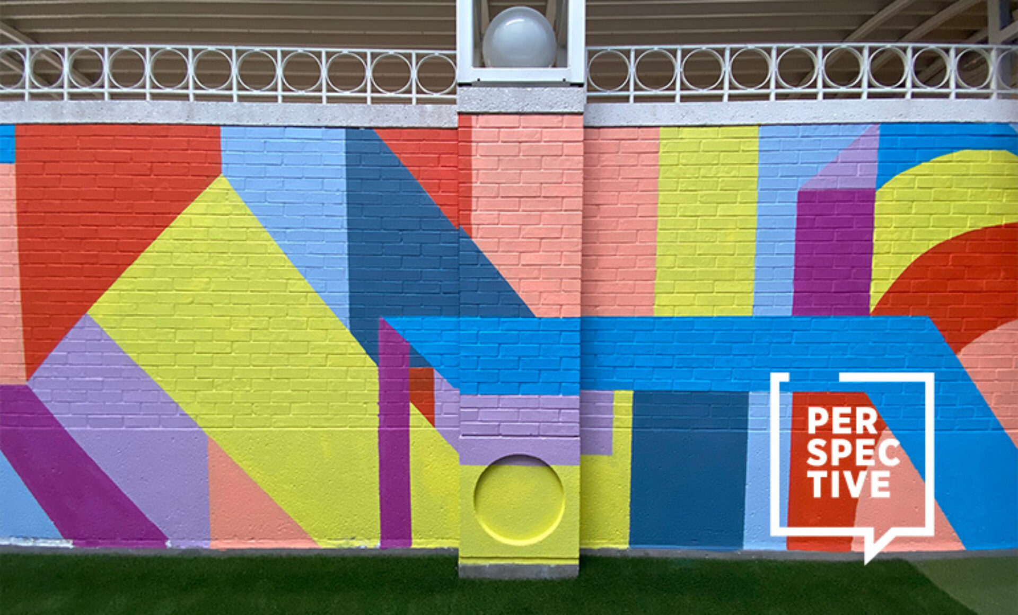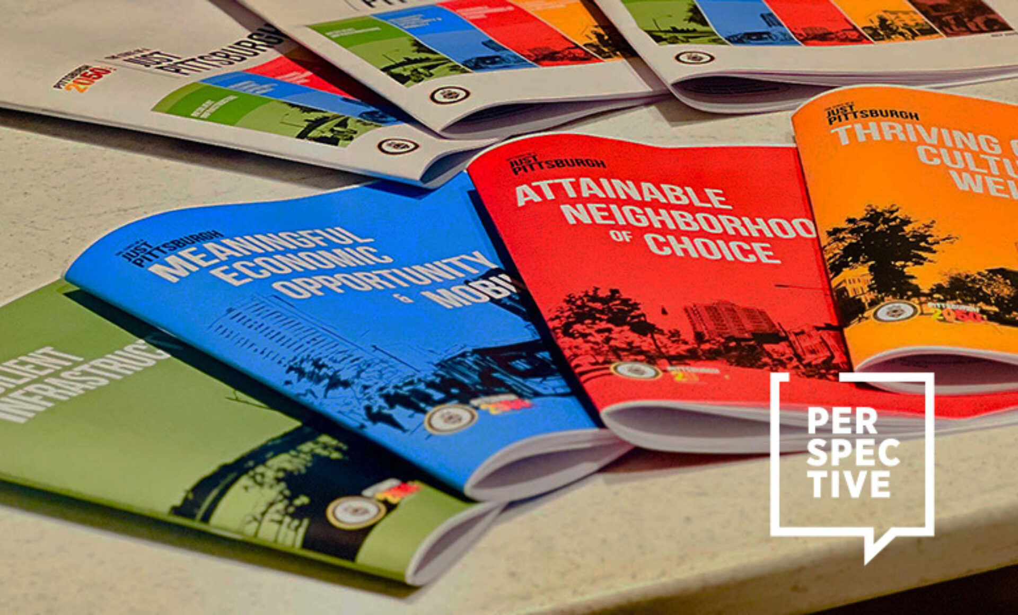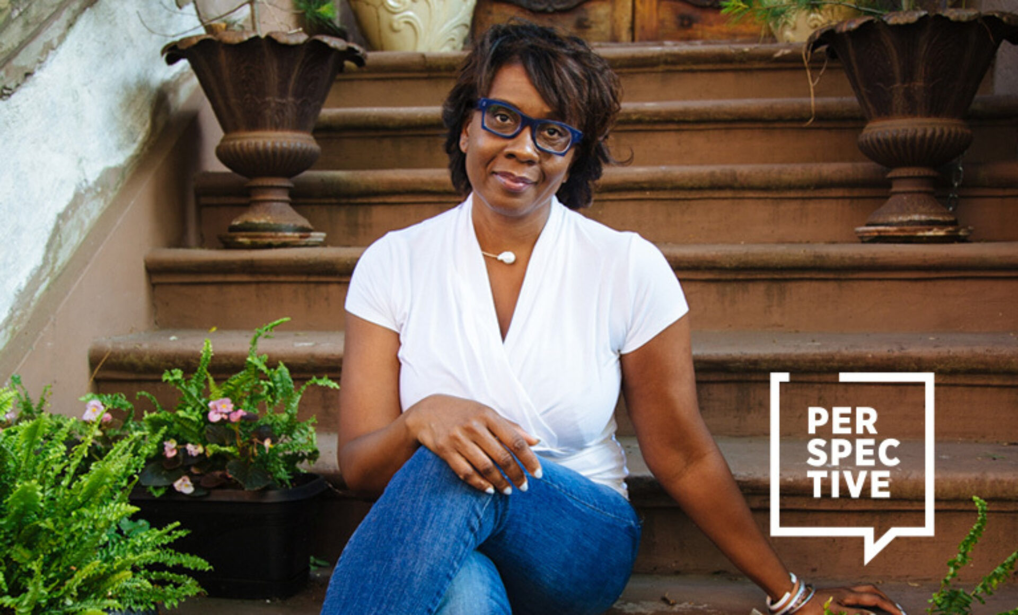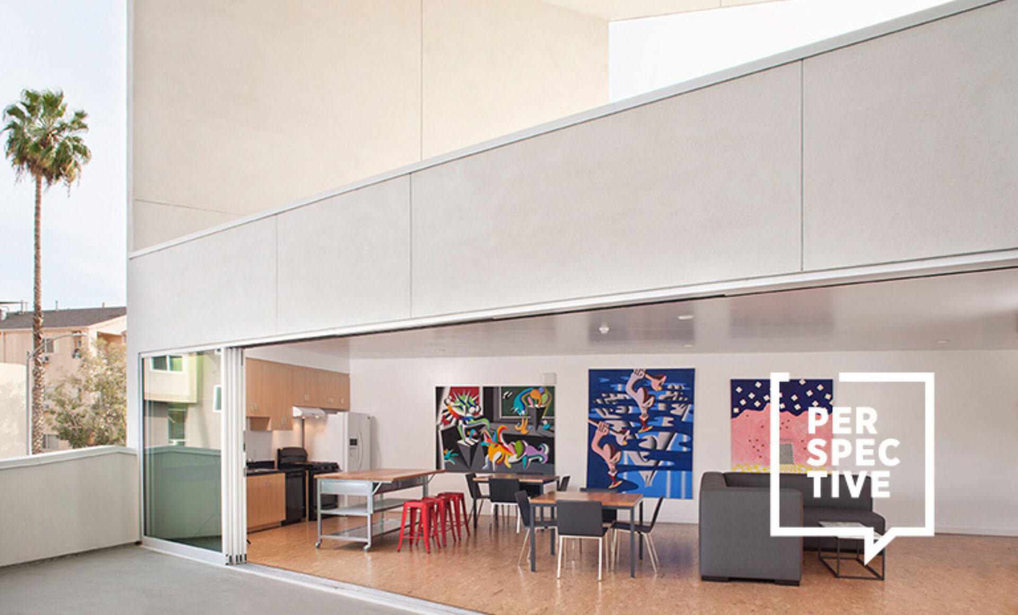Design elements for people with mobility limitations are visible nearly everywhere, from ramps in offices to grab rails in restroom stalls. But that doesn’t necessarily mean it’s always been part of the plan from the start.
“Accessible design was always a bit of an afterthought,” says Ed Warner, founder and CEO, Motionspot, a London agency specializing in accessible design and the U.K. government’s sector champion for accessible design.
In many cases, accessibility often only comes into play as clients scramble to meet requirements.
“Most times, the biggest challenge for accessibility is designers are involved in a project too late. But that’s changing,” says Miriam Van der Lubbe, partner at Van Eijk & Van der Lubbe, Geldrop, the Netherlands.
What was once a matter of ticking a box has morphed into an understanding that designing for all levels of mobility is essential to building a better world. An estimated 1 billion people—15% of the world’s population—has a disability, per the World Bank. In the United States alone, 61 million people—or 1 in 4 adults—have a disability according to the Centers for Disease Control. And those numbers will only increase: As much of the world’s population grows older, so too does the number of people with mobility challenges. In 2019, there were 703 million people aged 65 years or over, and that number is expected to double to 1.5 billion by 2050, according to the United Nations.
Of course, there are also business benefits to creating accessible design. “People with disabilities and their families have buying power, and most people won’t want to spend money at places where they feel separated,” says Karen Braitmayer, founder of Studio Pacifica, an architecture and accessibility consulting firm in Seattle.
“One of my pet peeves is the trend of high-top tables in restaurants,” she says. “When I walk into a restaurant and all I see is high-top tables, I turn around and leave.”
To truly prioritize accessibility, designers with mobility disabilities need to be part of the discussion from day one. As one of the world’s estimated 132 million wheelchair users, Braitmayer says her experience often informs her perspective on projects.
“People with disabilities are hackers. Because so much of the world is not accessible, we’re constantly trying to think about how to rework the environment so we can do what we want to do,” she says.
That can mean recommending that clients place elevators in more prominent positions or that they incorporate reception desks that allow wheelchair users to see over the counter. And it touches all aspects of design: color, materials, lighting, acoustics. “All these design elements have an enormous impact on the lives of disabled people,” Warner says.

Image courtesy of Motionspot
Woven In, Not Stitched On
Accessible design is about creating a seamless, functional experience, rather than plopping in a glaring add-on. And it shouldn’t just be functional; it should also visually appealing. Think of a ramp tacked onto the side of a building, then consider the sloping pathways winding through the Brooklyn Botanic Garden—a design element that invites people rather than excludes.
"Spaces can be universally accessible but not necessarily look like accessible spaces,” Warner says. “We believe accessible spaces shouldn’t look clinical or second-class.”
His firm put that philosophy into action as it designed 18 fully accessible guestrooms for Hotel Brooklyn in Manchester, U.K. Each room has recessed track lighting in the ceiling—a sleek, beautiful feature that also doubles as a track for a hoist. The hoist comes out of a cupboard and then slides along the track to help guests with mobility limitations get in and out of bed. Since the hotel’s opening in early 2020, the accessible rooms have had the highest occupancy rates in the building, Warner says.
“I think of accessibility as an opportunity to welcome everyone into your building,” Braitmayer says. “It’s not just about a community of people with disabilities, it’s about spaces that are welcoming to everyone.”
Bars, for example, typically meet accessibility requirements by lowering one section of the counter for people with mobility devices. Not so at Deep Dive, a speakeasy that Graham Baba Architects designed for Amazon’s headquarters in Seattle. The bar remains at one level but the stools sit at two levels: one higher for people with mobility devices, the other lower for everyone else. Instead of making part of the counter lower, the design team made part of the floor higher, and a ramp connects the two floor levels.
“The cool thing is when you’re seated at the bar, you’re all at the same eye level,” says Braitmayer, who consulted on the project.
The future of accessible design lies in thinking beyond mobility to encompass the much larger group of people with sensory, cognitive, neurodiversity, and other disabilities, Warner says. And that means looking at all aspects of design—such as floor finishes to serve people with cognitive impairments, plants to help people with anxiety, or materials on an entrance door that allow someone with a visual or cognitive impairment to recognize it.
Even seemingly small details can have a big impact.
The ordinary peephole doesn’t usually get a lot of design attention. But consider it: You have to be able to stand at a certain height to look through a standard peephole. At Domstate Zorghotel, a rehab center in the Netherlands designed by Van Eijk & Van der Lbe, the doors feature five peepholes in a vertical row to serve people of varying heights, whether they use wheelchairs, walkers, or crutches.
“It’s a detail, but it tells the user we see you, we think of you,” Van der Lubbe says. Her team did something similar with coat hooks, placing them in a grid that covers an entire wall. “For us, making spaces accessible is as logical as making windows transparent.”
Lead Image: Gates Foundation courtesy of Studio Pacifica
