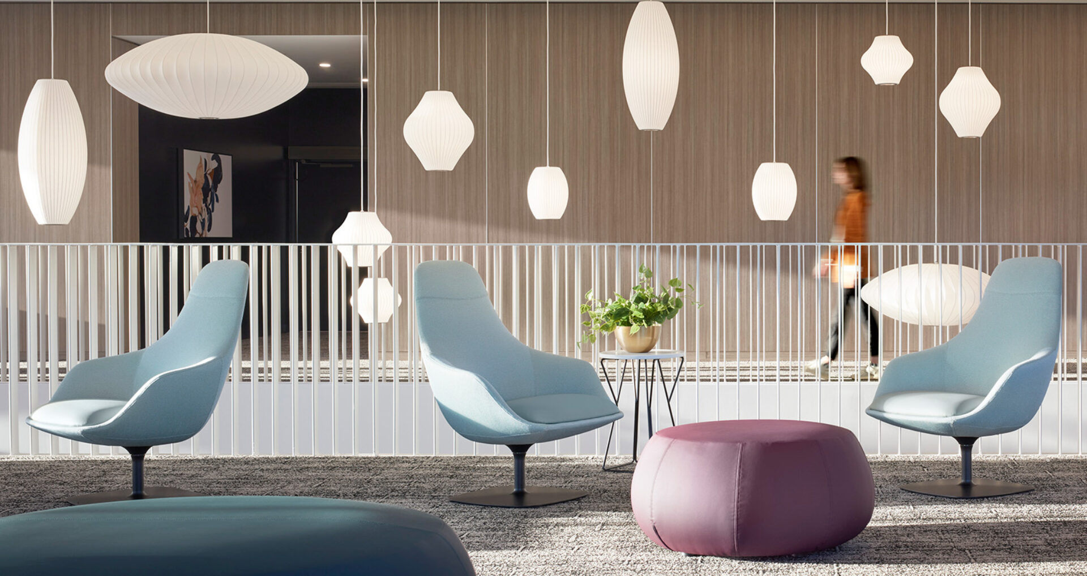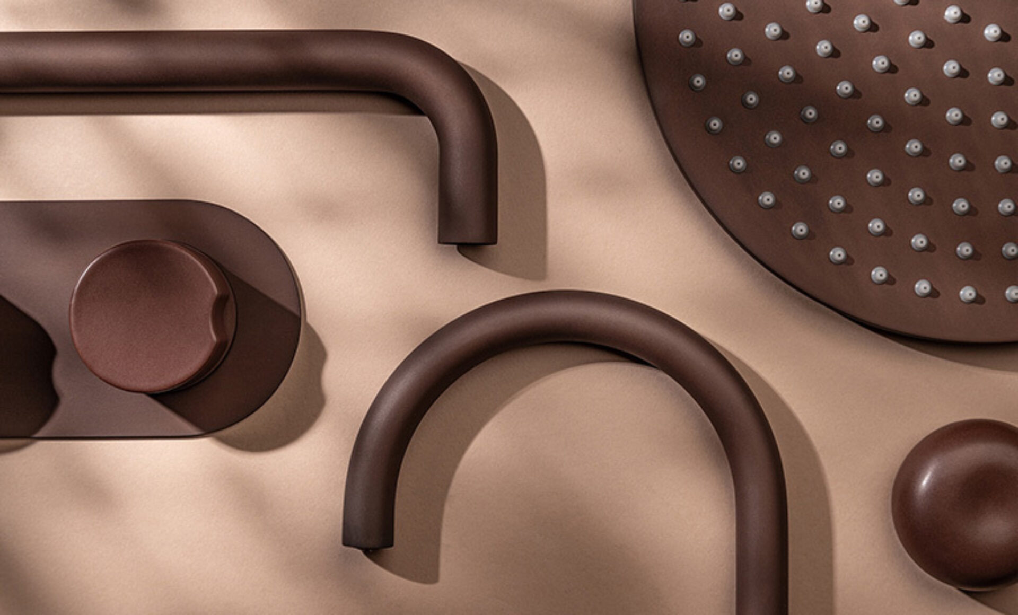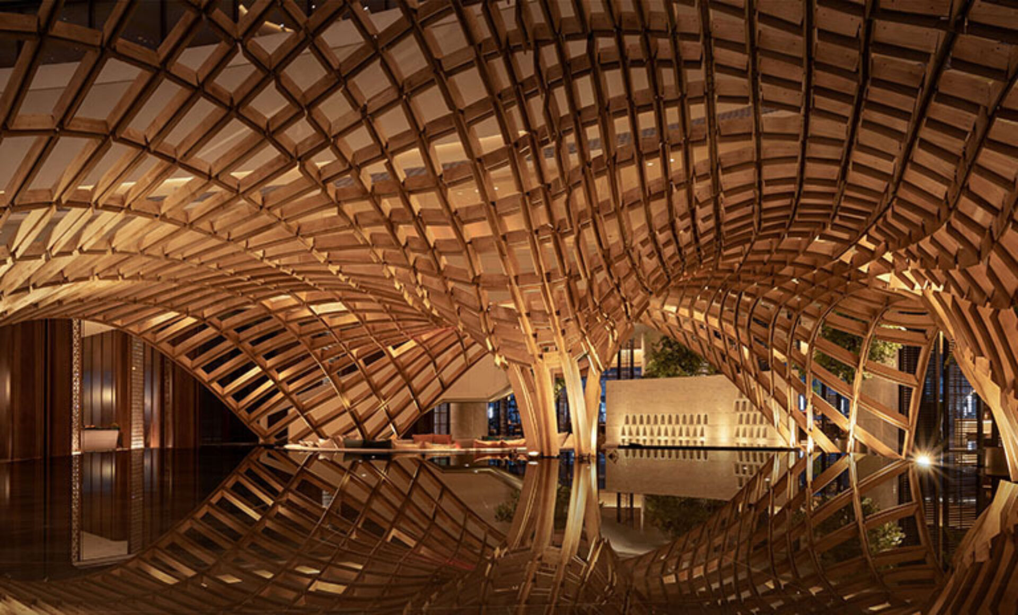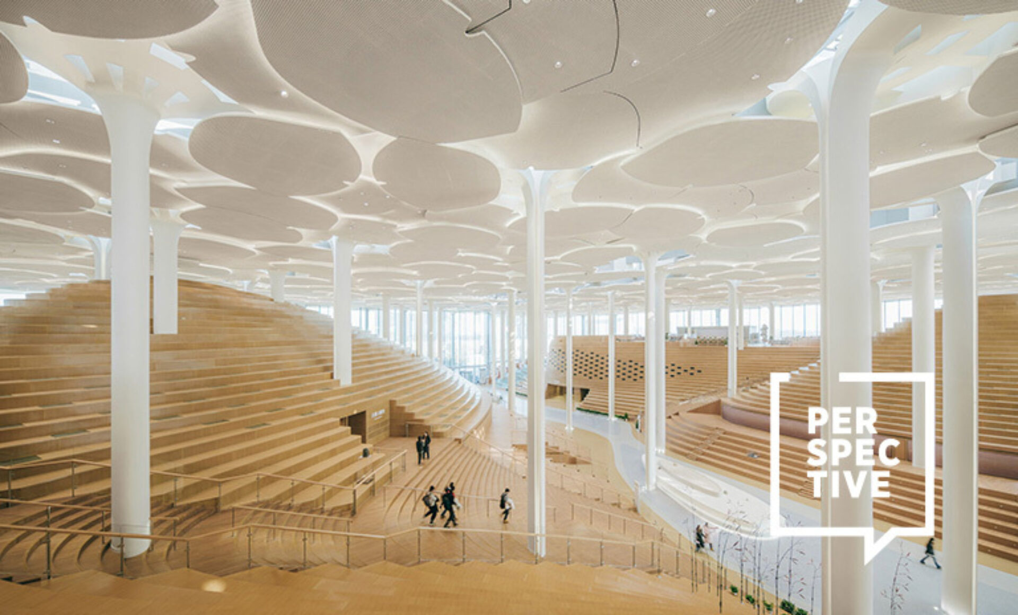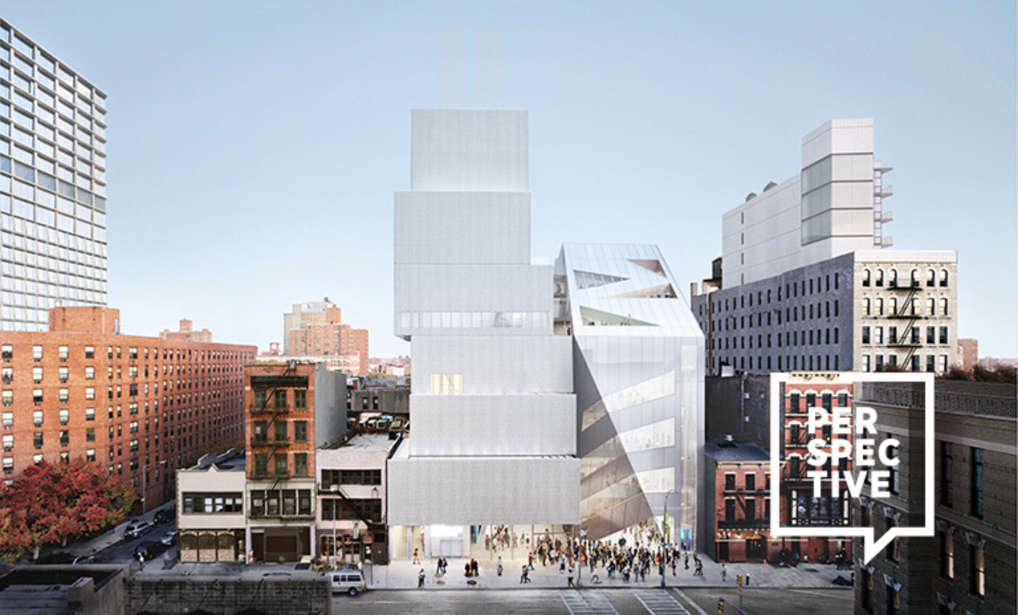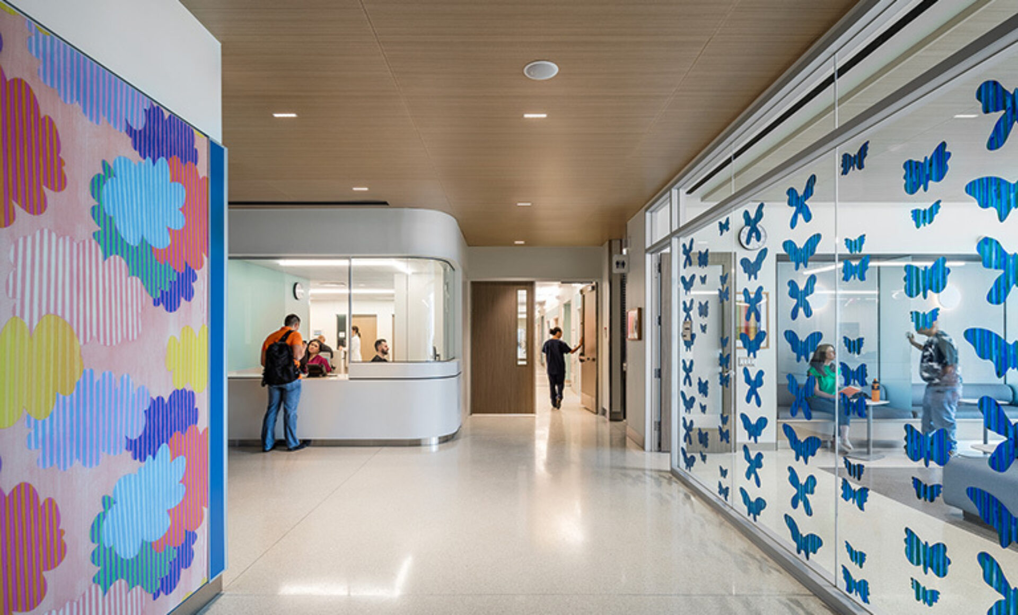What do the healthcare spaces of tomorrow look like? How does design contribute to the healing and comfort of patients, and where do the lines between healthcare and hospitality blur?
Undoubtedly, the influence of hospitality on healthcare design is significant and is reshaping the way healthcare facilities are conceived: Traditionally, healthcare environments have been focused primarily on functionality, often overlooking the patient's comfort or overall experience. However, as understanding of the role of the environment in healing grows, strategies borrowed from the hospitality sector have begun to seep into healthcare design. The goal is to create spaces that extend beyond meeting clinical needs—but also provide a comfortable, soothing, and more human-centric environment that can aid in recovery. Simply put: experience matters.
As a perfect example of exemplifying hospitality and healthcare harmony, stands Crystal Clinic, an Ohio-based physician-owned orthopedic hospital system that exclusively caters to orthopedic, musculoskeletal, and reconstructive care, and was named Best of Competition at IIDA’s 11th annual Healthcare Design Awards. Nestled within a serene park-like setting, it offers tranquil, healing-friendly spaces that greatly contribute to patient recovery and gently balance aesthetics with functionality. Jes Skaug, senior project designer, and Paul Widlarz, principal and practice group leader, at HGA, the firm behind the award-winning project, discuss their design approach, the importance of equity and diversity in bringing Crystal Clinic to life, and the future of healthcare design at large.
Can you talk about the current state of healthcare design and in what ways it has evolved over the past few years?
Today, we find ourselves in an experience revolution. Patients are consumers, and they expect memorable personal experiences, which have transformed care delivery and the healthcare marketplace. Retail and service organizations have been wildly successful, and gained massive market share, by redefining the experience through technology. In healthcare, technology offers the promise of transparency and ease for everyday wellness and health, but as humans, we crave personal attention and relationships when navigating decisions about our health or managing illness. As quality becomes a commodity through evidenced-based medicine and standardization, consumers will increasingly make selections based on improved experiences: aesthetics of space, ease of access to information, individualized care, connectedness to people and environment, and access to caregivers.
How did you manage to balance the practical requirements of a healthcare facility with the aesthetics of a hospitality environment?
Acoustical properties, cleanability, and durability are a few important factors that are always considered when making material selections for healthcare projects. To achieve the hospitality aesthetic within Crystal Clinic, we focused on visual texture and expansive views of the exterior. We incorporated black and brass accents, a dimensional and sculptural wall as a backdrop to the reception desk, and a selection of locally commissioned artwork. We also relied heavily on modern and decorative lighting and accessories, items that imbued the space with a hospitality feel but were not subject to rigorous cleaning and performance standards. Brass picture lighting above artwork and sconces on the headwall provide an atmosphere aligned with hospitality spaces.
Can you talk about some specific design elements as contributing factors to the healing and comfort of patients?
Located in a beautiful, park-like setting, the Crystal Clinic Orthopedic Center is an oasis of calm providing restful spaces that support the healing process. With an emphasis on creating a superior patient experience, CCOC was designed to instill a sense of calm in patients and their families while undergoing surgery. Supported by clear and thoughtful signage, ample parking close to the main entry, and a welcoming drop-off canopy, the arrival and entry experience is effortless. The entry and check-in processes were designed to be intuitive and as stress-free as possible. A welcoming concierge and registration desk greet patients upon entry. Patient seating and consultation spaces support registration and privacy, creating a sense of ease and comfort. The interior design palette is soft and quiet, with a focus on soothing neutrals in lieu of busy patterns and graphics. Patient treatment and recovery spaces are treated with the same sense of calm as public spaces. An emphasis on access to daylight and views of nature was seen as integral to the healing process. Inpatient rooms have expansive floor-to-ceiling windows as do all surgical prep bays to ensure an experience highly connected to nature.
How do you ensure the design promotes a holistic, patient-centered care approach, given the often long-term and complex nature of the care provided by this clinic?
In the design of this hospital, CCOC challenged the status quo of work process, patient care, and patient experience in search of more efficient and flexible solutions to meet current and future needs. The plan was conceived of 10-bed neighborhoods, each with a dedicated nurse station, to support visual connection into patient rooms. The design of the patient room deployed best practice zoning of space to support caregiver work, minimize falls, and include space for family. Caregiver access to equipment and supplies was distributed, reducing steps for caregivers, and allowing more time to be spent at the bedside.
A direct line of sight between the patient's bed and the toilet has been proven to reduce the incident of a patient falling while ambulating to the toilet. A comfortable lounge-like space for family supports the research that family integrated into patient care yields better outcomes.
The 12 operating rooms were designed with a forward-looking approach to technology and the flexibility to adapt to the continually evolving techniques for surgical care. Central Sterile, for example, is embedded in the center of the surgical platform to optimize efficiency and support better outcomes for staff and patients.
Although designed with 12 operating rooms and 60 inpatient beds, the team considered the overall resilience of the building allowing the capacity to adapt for future uses. For example, the structural grid of the building allows for the plan to be reconfigured to support a shift from inpatient to outpatient care.
Can you talk about the importance of designing healing spaces with equity and diversity in mind and the ways it can be strategically applied?
There has never been a more important time to take ownership of how the built environment supports our communities and the diversity of human experience. The world is experiencing unprecedented rates of change in climate, consumerism, energy supply, and technology. As designers at HGA, we have a unique and motivating opportunity to shape a positive future for all.
A primary focus for this project was to create an equitable design solution and experience for both patients and staff. For patients with orthopedic concerns, special care was taken to consider the impact of wayfinding, travel distances, and accessibility to clinical portals. The details of how materials transitioned to support seamless thresholds, as well as the inclusion of distributed and integrated seating, gave patients with mobility challenges a sense of confidence and belonging to navigate the space. For staff and caregivers, great sensitivity was taken in the floor plan so that each patient had equitable access to their caregivers, and caregivers had equitable access to the tools and supplies that supported their work. Medications, clean supplies, soiled utility, and equipment were distributed in the plan so that access was equitable and strategically placed to reduce the physical burden of walking for caregivers.
Staff respite spaces were also designed to have the same experiential quality and finish as public-facing and patient spaces. Staff lounges, previously seen as less important spaces without the need for daylight, were placed on the exterior walls so that staff could benefit from being connected to nature.
What do you think the healthcare design landscape will look like in the future?
The pace of change in our industry is swift, and there are several disruptors impacting what we design, how we design, and how we deliver the product. For example, many forward-thinking clients are challenging themselves to seek delivery innovations, such as modular and prefabrication techniques which can improve construction safety, quality, and cost reliability, while also accelerating project schedules and enhancing sustainability.
Experientially, there has been a renewed focus on the patient and family experience, but also the experience of healthcare staff. Workplace stress is at an all-time high for nurses and other caregivers. Designing spaces of respite and providing access to daylight and views is increasingly important to ensuring staff can recharge during their workday.
The landscape of healthcare ebbs and flows. HGA has an established tradition of being on the forefront of leading healthcare systems across the country to innovate, create spaces with flexibility to meet a changing world, and design “future state” scenarios that gracefully adapt to embrace future technologies and advances in care delivery. Working collaboratively to foster innovation and facilitate operational efficiency and flexibility, HGA designs for a healthcare continuum that is continually evolving and delivering unique cultural visions for clients in the present and into the future.
