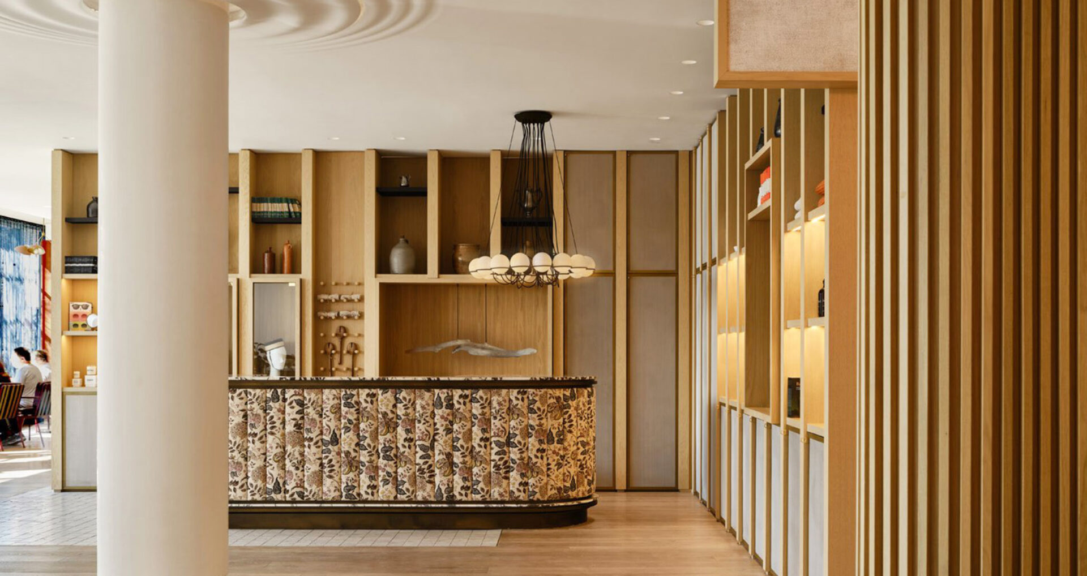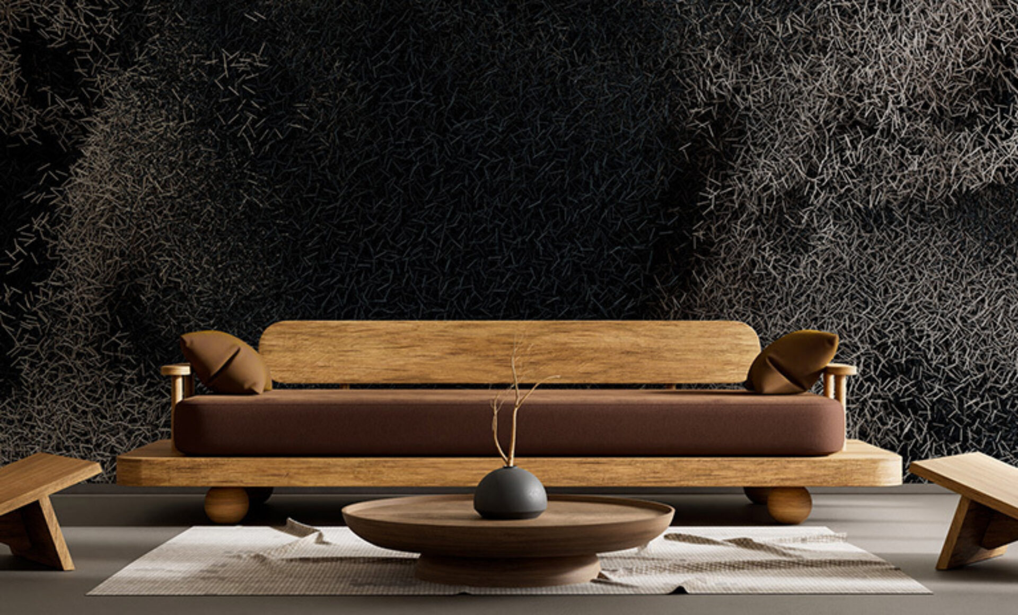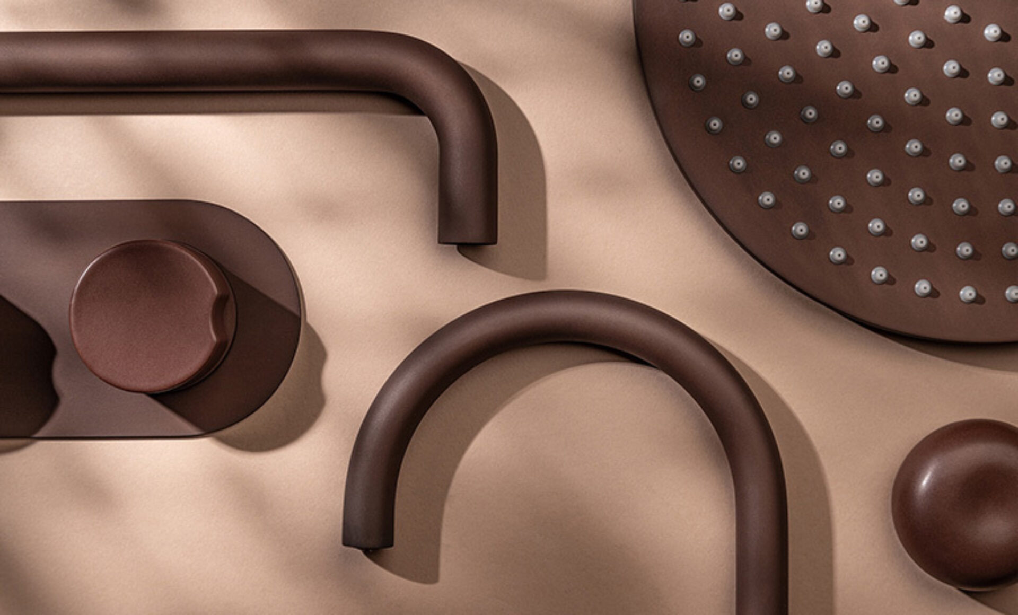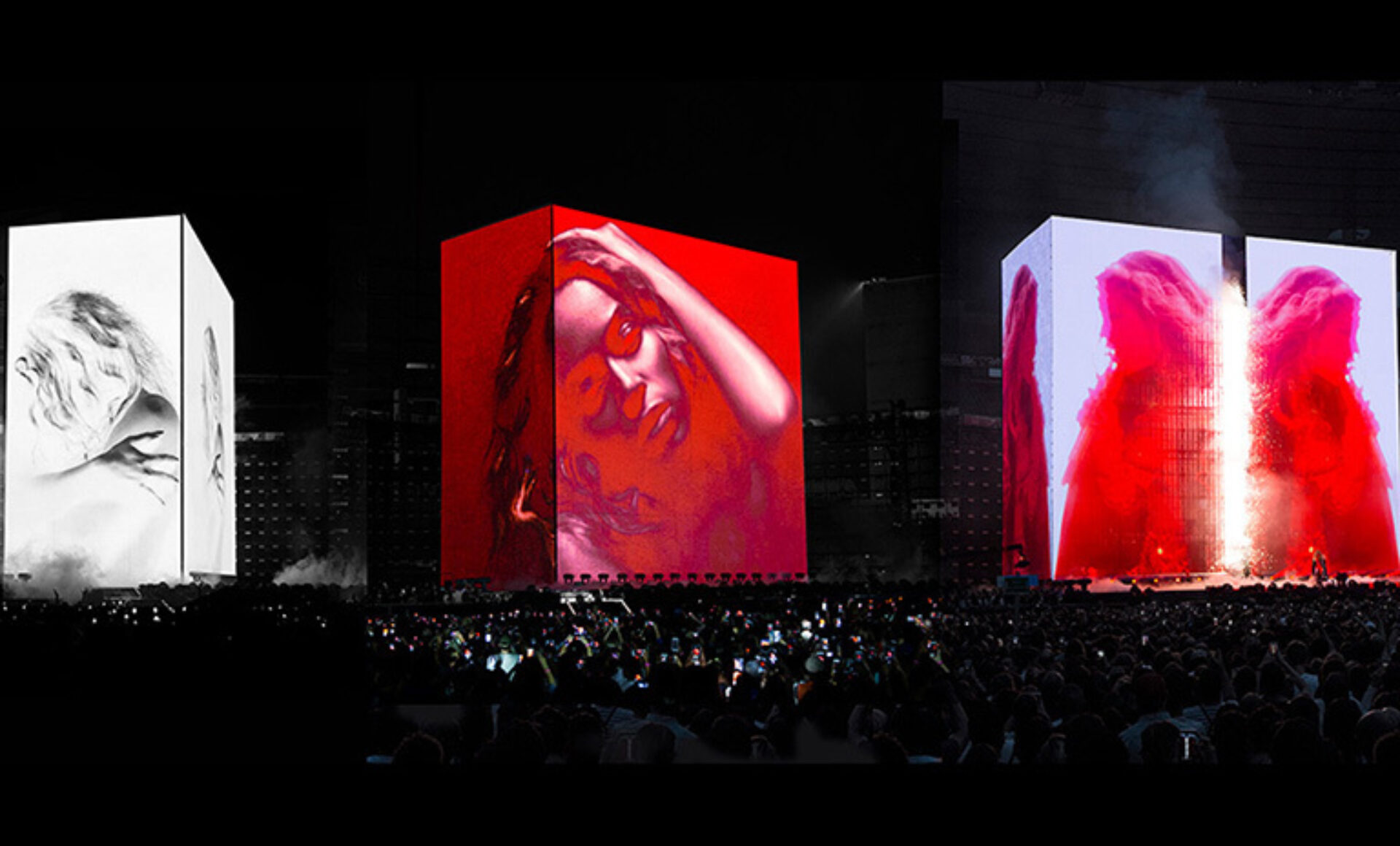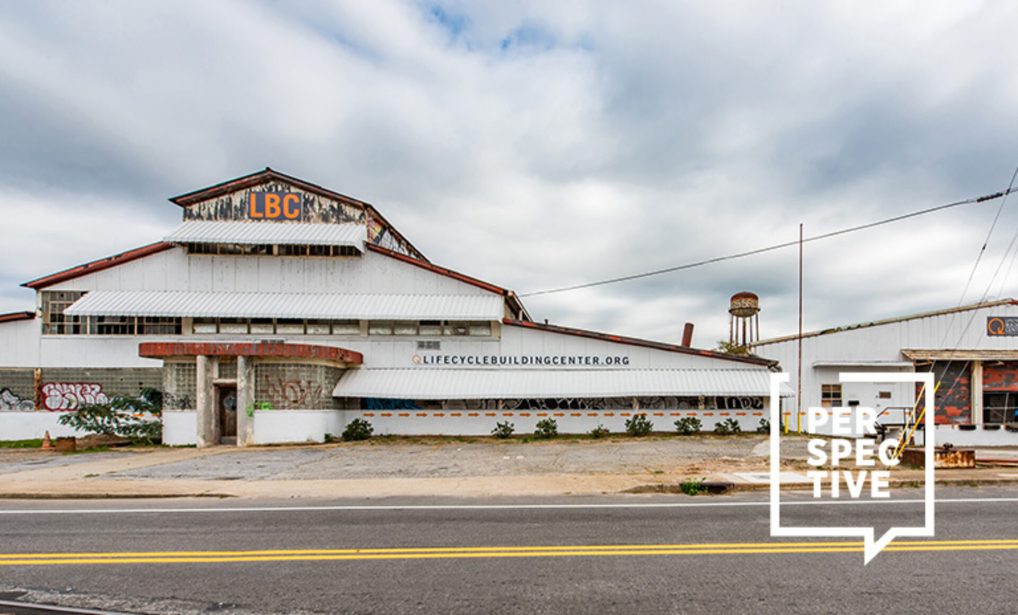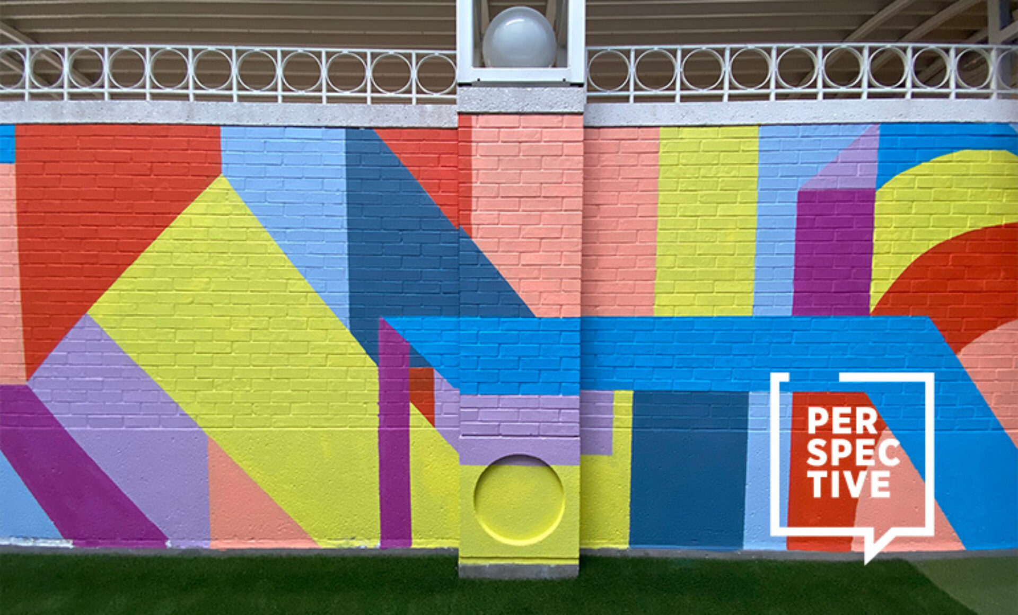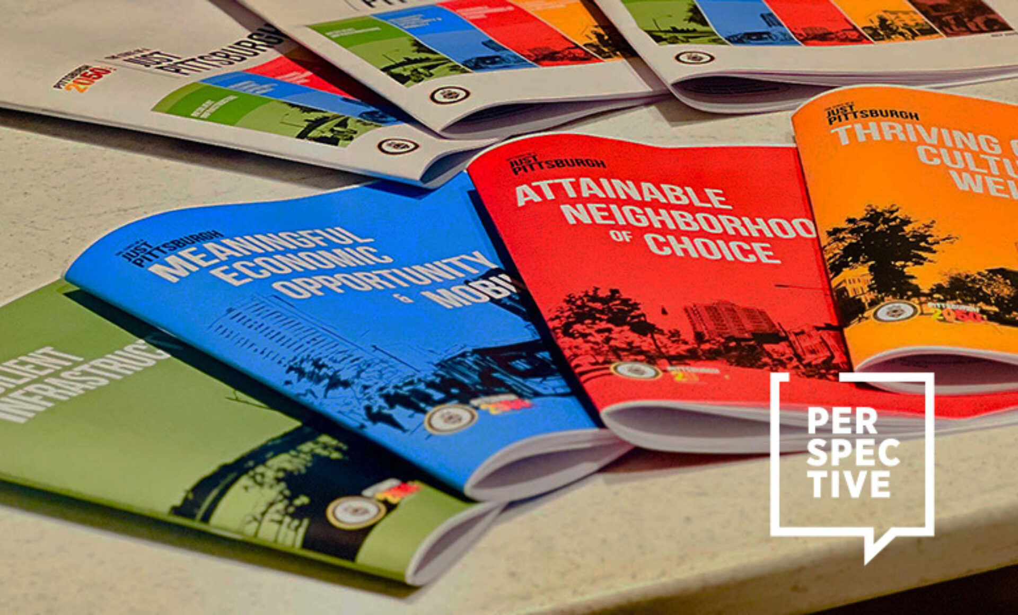A waterlogged former hotel, Victorian-era influences, and decay aren’t necessarily the first things that come to mind when thinking of modern hospitality design inspiration—but Giannone Petricone Associates’ refined approach results in a playful and elevated space: The Royal Hotel, a 2024 IIDA Interior Design Competition winner in the hotel category.
The 19th-century building in Picton, Ontario, has had past lives as a mercantile business, upscale hotel, venue, and dancehall—a place for both travelers and the local community to gather, drink, and socialize. When Greg Sorbara—former Ontario finance minister, Toronto real estate developer, and whose family owns the nearby Edwin County Farms—bought the building in 2013, his goal was to preserve the town’s history while returning the hotel to its previous grandeur and purpose. Enter Ralph Giannone and Pina Petricone of Toronto-based Giannone Petricone Associates.
Upon acquisition, the building was in such a state of ruin that rooms were carpeted in moss and interiors were crumbling, almost appearing to have been submerged underwater, but there were still traces of fixtures, wallcoverings, and other design elements—some original. “The main challenge was to create an architecture that is transporting while still rooted in the local rural context,” says the firm. The result is a 31,000 square-foot hotel considers to its past, its present, and future, with details that are almost apparitional in their whimsy.
Paying homage to—and abstracting—the hotel’s Victorian roots, the design also honors the region’s agricultural importance—in fact, much of their food is from the local Sorbara-owned Edwin County Farms—and its history as a mercantile building. The contrast between British tradition and the informality of rural Ontario offers varied surfaces, treatments, and materials, while one of the foundational design concepts, “petrified” Victorian textiles” are woven through the hotel in unexpected ways, from tartan-patterned mosaics to an linen cloth unfurling around the parlor fireplace. Another glimpse into the past, The Royal Annex, is the rebuilt horse stable that now houses five suites.

Amenities like the spa, gym, boardrooms, meeting rooms provide a draw in the winter seasons of the burgeoning food and wine region—and the streetside café, four bars, and fine dining make for hospitality options that don’t only depend on tourism. This award-winning project serves as a benchmark for future heritage conservation efforts in the area.

Greg Pacek

Greg Pacek

Greg Pacek

Greg Pacek
The ten-year project began with salvaging and restoring three of the hotel’s brick walls, opening the rear of the building, adding terraces, and bringing more light in. Reconfiguring the space into 28 guest rooms came next, working in amenities and hospitality spaces including a garden terrace, bars, and a swimming pool. The street-level spaces are designed for flexibility—filled with sunlight during the day, yet moody and dim in the evening—places to gather and meet at any time, and open not only to guests, but to the public as well.

Doublespace

Doublespace

Greydon Herriott

Doublespace
To open the low ceilings inherited from the original structure, the design team reimagined an original ceiling rosette as a “mushroom cap” constructed of acoustic-board fins, and accented by “dew drops” of custom ceramic pendants that call back to the quintessential Victorian ceiling lantern. The final result invokes a dreamy atmosphere that conjures evenings spent in dancehalls of the past. The restaurant opens to a four-season patio with retractable walls, a garden terrace, and beyond that a pool flanked by lounge chairs for the summer months.

Graydon Herriott

Doublespace

Jeff McNeill

Doublespace
Throughout the hotel, lights, air vents, and columns pierce the ceilings in a ripple effect, like pebbles being dropped on water—a clever nod to the building’s “previously submerged” appearance. The plaster ripples replace traditional Victorian ceiling rosettes. The repeating motif of “petrified textiles” also appears in tartan-patterned mosaic, inlaid tile “rugs,” varying hardwood floor patterning, textured walls, and headboards whose design takes the form of squared-off embroidery hoops.

Doublespace

Doublespace

Doublespace

Doublespace
The design of Royal Hotel, while drawing from different eras and varied inspirations, is unified through details that encapsulate the essence of lives lived within the building’s walls over its two-century life.
