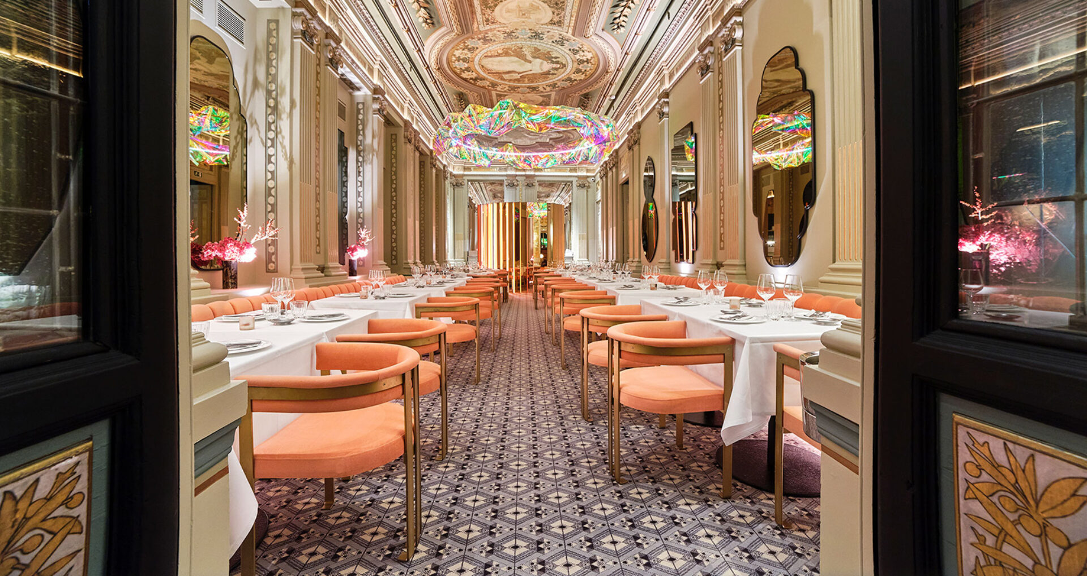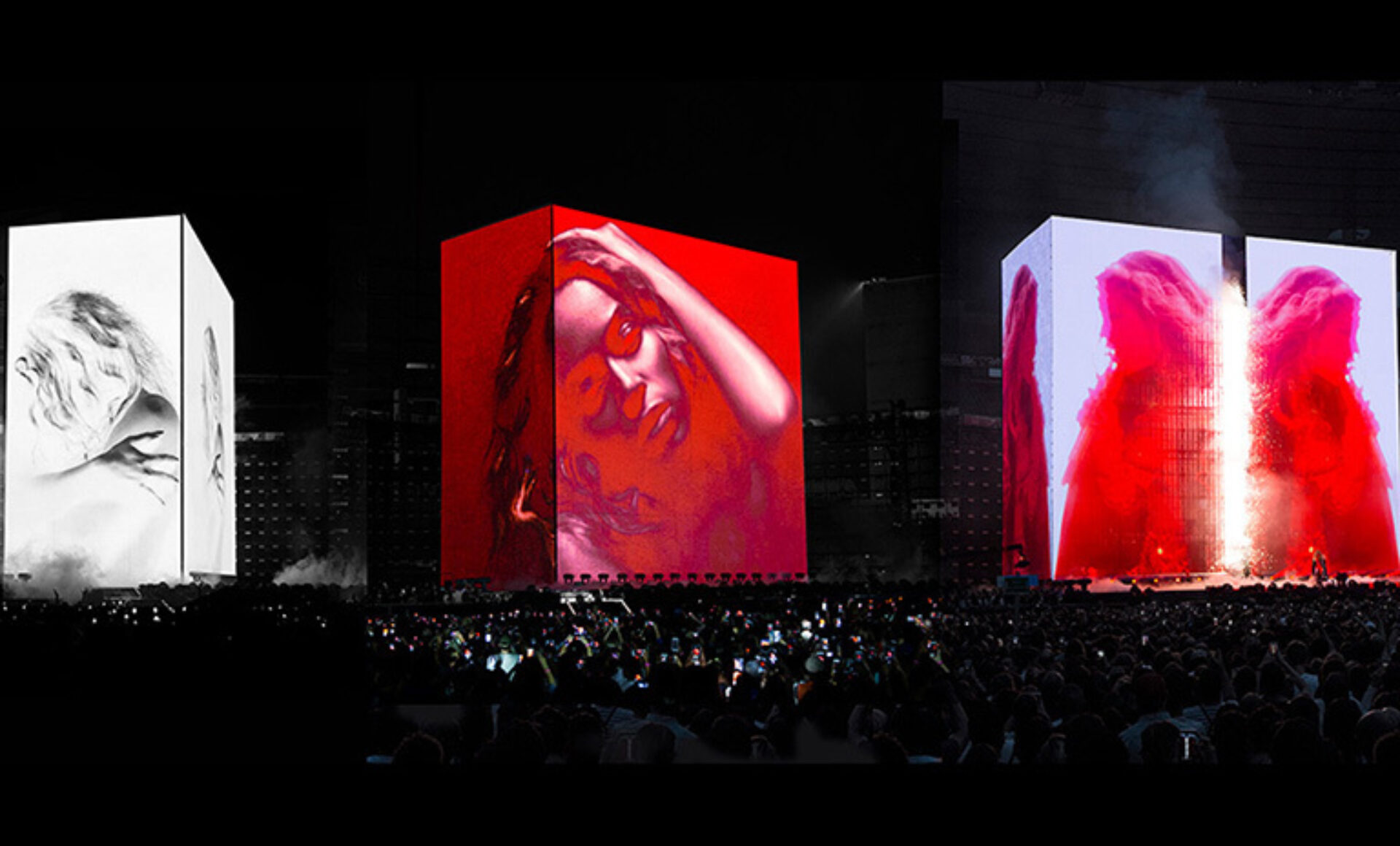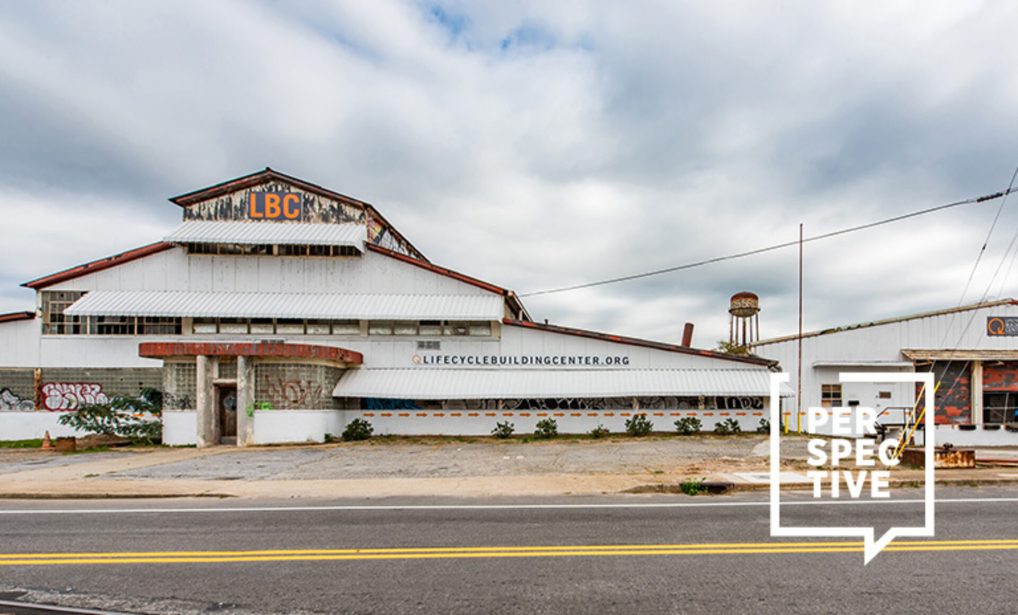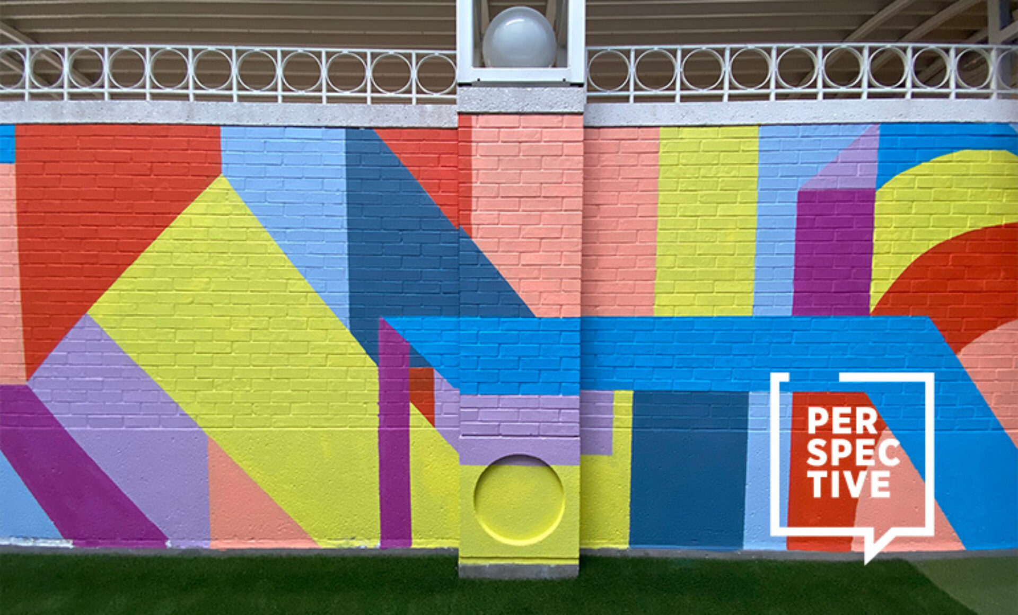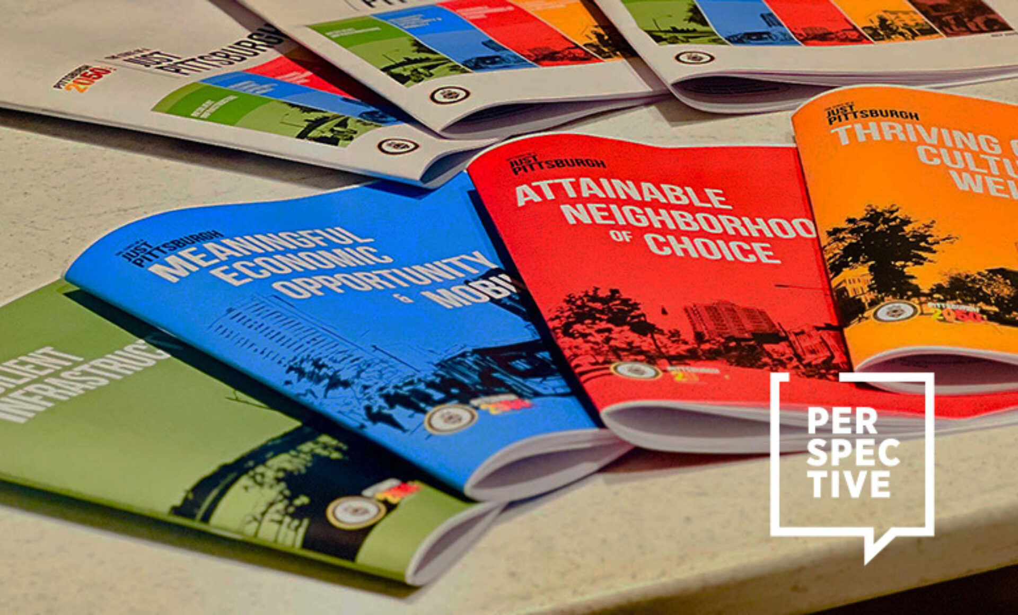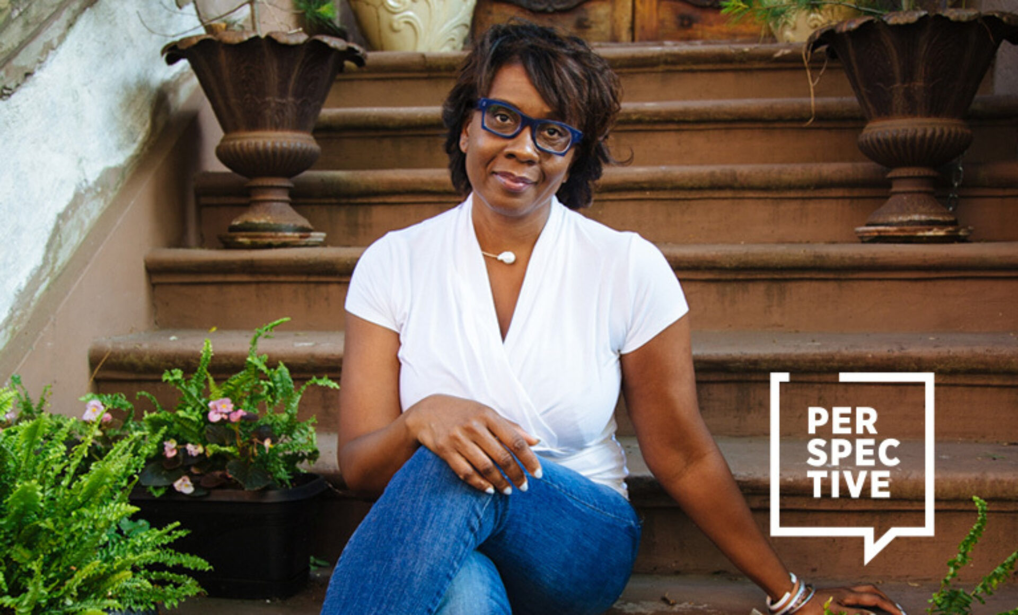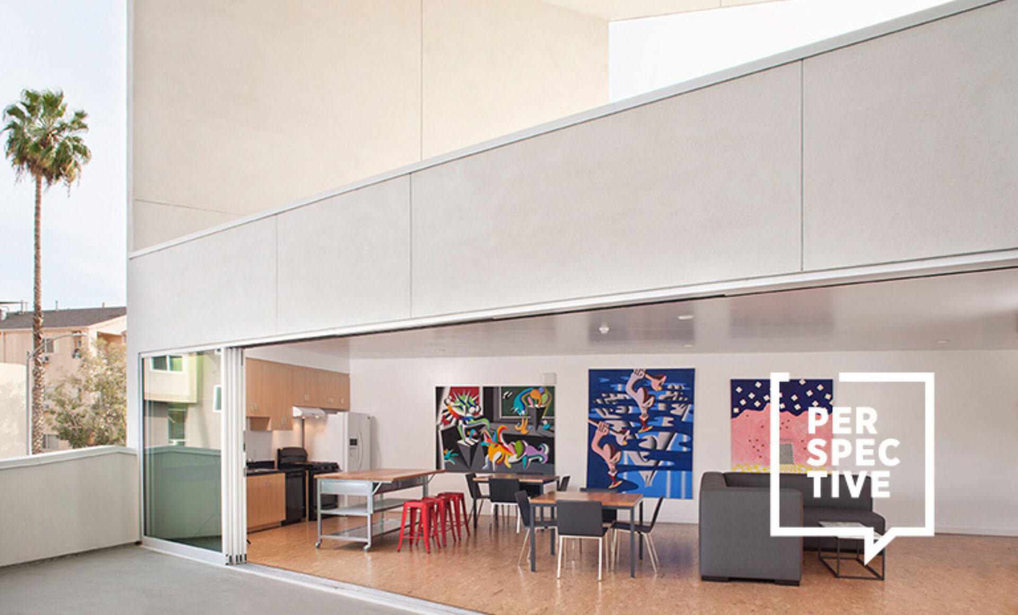(Above: Restaurante Torcuato designed by Pepe Leal in Madrid. Image courtesy of Restaurante Torcuato)
As designers of the human experience, interior designers and architects are often at the forefront of what is possible and push boundaries while working to achieve change. Whether that change is as simple as finding new ways to bring joyful experiences to people, or as complex as creating social change, designing for new climates, and encouraging global awareness.
Maximalism Through Blending Style, Color, and Inspiration
Restaurante Torcuato, Madrid
Pepe Leal blended styles and historical eras to achieve the brightly colorful, creative, and playful design of Madrid restaurant Torcuato. Paired with the creativity of eclectic chef Sergio Fernández, the restaurant is a daring and joyful dining experience. Drawing inspiration from namesake Torcuato Luca de Tena's travels, and the history of the mansion that houses the space, Leal mixed styles that make up the architectural elements— Neo-Mudéjar, Moorish Revival, Neo-Renaissance, Art Deco, and traditional Andalusian. You’ll find mid-century furniture, botanical art, vibrant colors, a dichroic chandelier (pictured above), and more with spaces evoking iconic styles of Alice in Wonderland, the court of Marie Antoinette, and The Great Gatsby.


Reimagining the Urban Design
Saudi Arabia’s THE LINE
Envisioned as a new model for building sustainable future communities, Saudi Arabia-based megacity project NEOM has unveiled THE LINE. With an approach described as “Zero Gravity Urbanism,” the 9 million projected residents of the proposed massive structure, will never be more than five minutes from their daily needs including parks, schools, homes, and workplaces - all layered vertically. THE LINE will have no cars, and run on 100% renewable energy, with high-speed rail traversing the 170 km long structure in just 20 minutes, and preserving 95% of the land for nature. ‘We cannot ignore the livability and environmental crises facing our world’s cities, and NEOM is at the forefront of delivering new and imaginative solutions to address these issues,’ HRH Crown Prince Mohammed bin Salman. Considered wildly ambitious and potentially impossible to some, the project is sure to impact the region as it unfolds.


Architecture as Activism
Rajkumari Ratnavati Girl’s School
Commissioned by non-profit CITTA, architect Diana Kellogg has completed the first of three buildings to become The GYAAN Center, the Rajkumari Ratnavati Girl’s School. The center will empower and educate women in a region of India where female literacy is at 32%, and the school will serve more than 400 girls who may otherwise not have an opportunity for education. Drawing from symbols of femininity, the surrounding sand dunes, and using local hand-carved Jaisalmer sandstone, the building is made for and by the community. The shape, breezeways, and solar panels allow for sustainability, and cooling airflow in an environment that can reach up to 120 degrees. The center will “will equip young women with the tools to further their education and independence” says Diana Kellogg Architects.


Building Spaces that Encourage Empathy
FLUGT, the Refugee Museum of Denmark
On the site of Denmark’s largest post-WWII refugee camp in Oksbøl, BIG (Bjarke Ingels Group) has completed FLUGT, the Refugee Museum of Denmark. The space was created through the preservation of the remaining hospital buildings at the site, and the creation of a 500-square-meter extension to connect the two. The north wing is home to exhibition spaces that occupy what used to be patient and operating rooms. Exhibitions center around the theme of displacement, and tell the stories of refugees from Afghanistan, Germany, Hungary, Syria, and Vietnam. Visitors will experience and learn about an important part of Danish history, and the history and stories of the displaced people that now call Denmark home.


Public Spaces as Redevelopment Strategies
Cañales Skatepark, Heroica Cárdenas, Mexico
In a neighborhood that was built in the 90s in Heroica Cárdenas, Mexico, residents found a lack of spaces for community, sports, and cultural activities. Through investigating the needs of the community, Quintanilla Arquitectos has built a sports complex that offers two shaded outdoor sports fields surrounded by a park, playground, and civic plaza to serve as a meeting space. Included in this project is the Cañales Skatepark, with the intention to create public spaces where young people feel “welcome, protected, and cared for,” recognizing the rights of young people to have civic spaces where they can lawfully and safely gather and spend time within a city.


