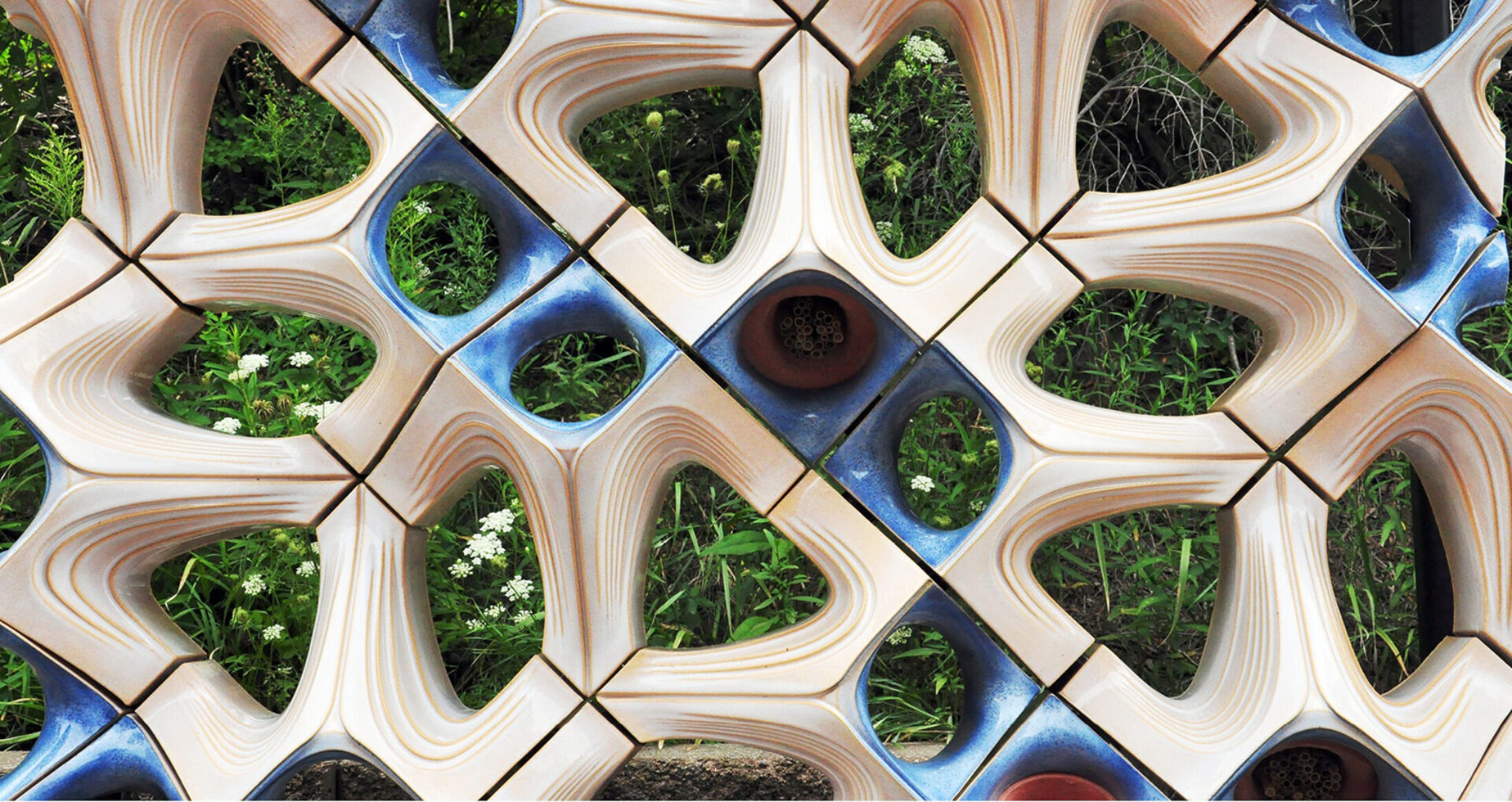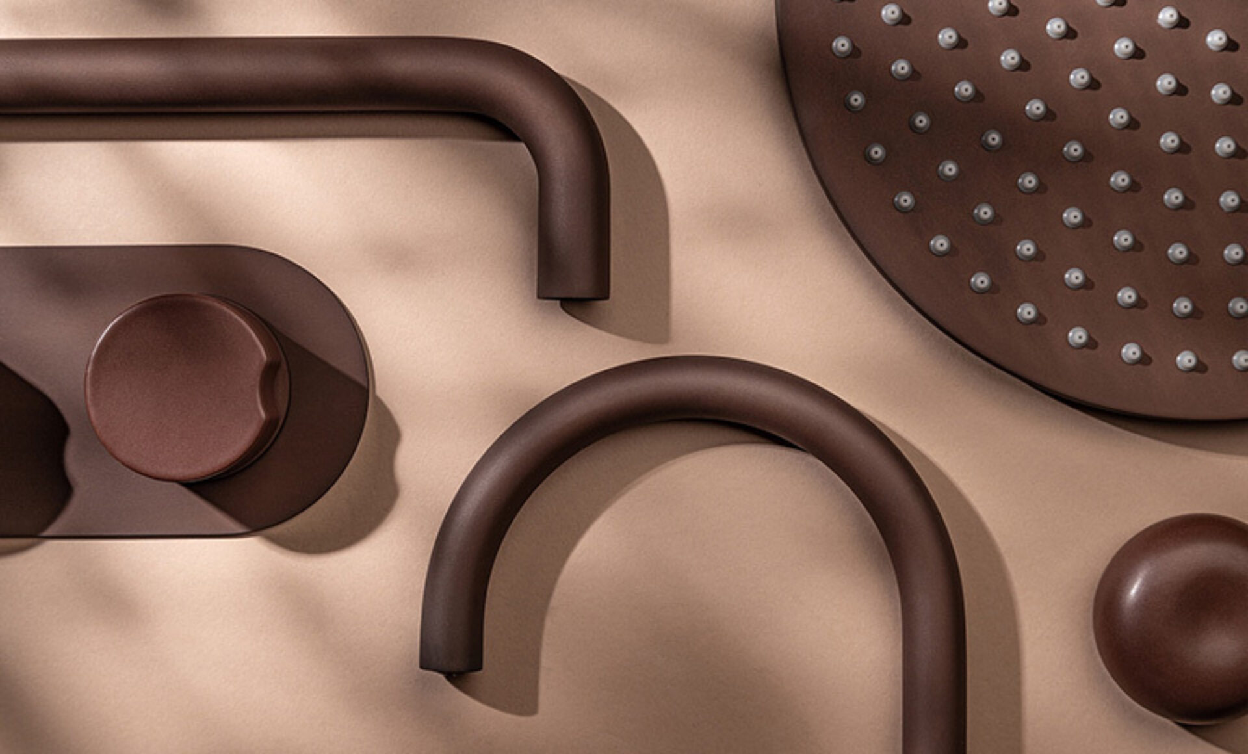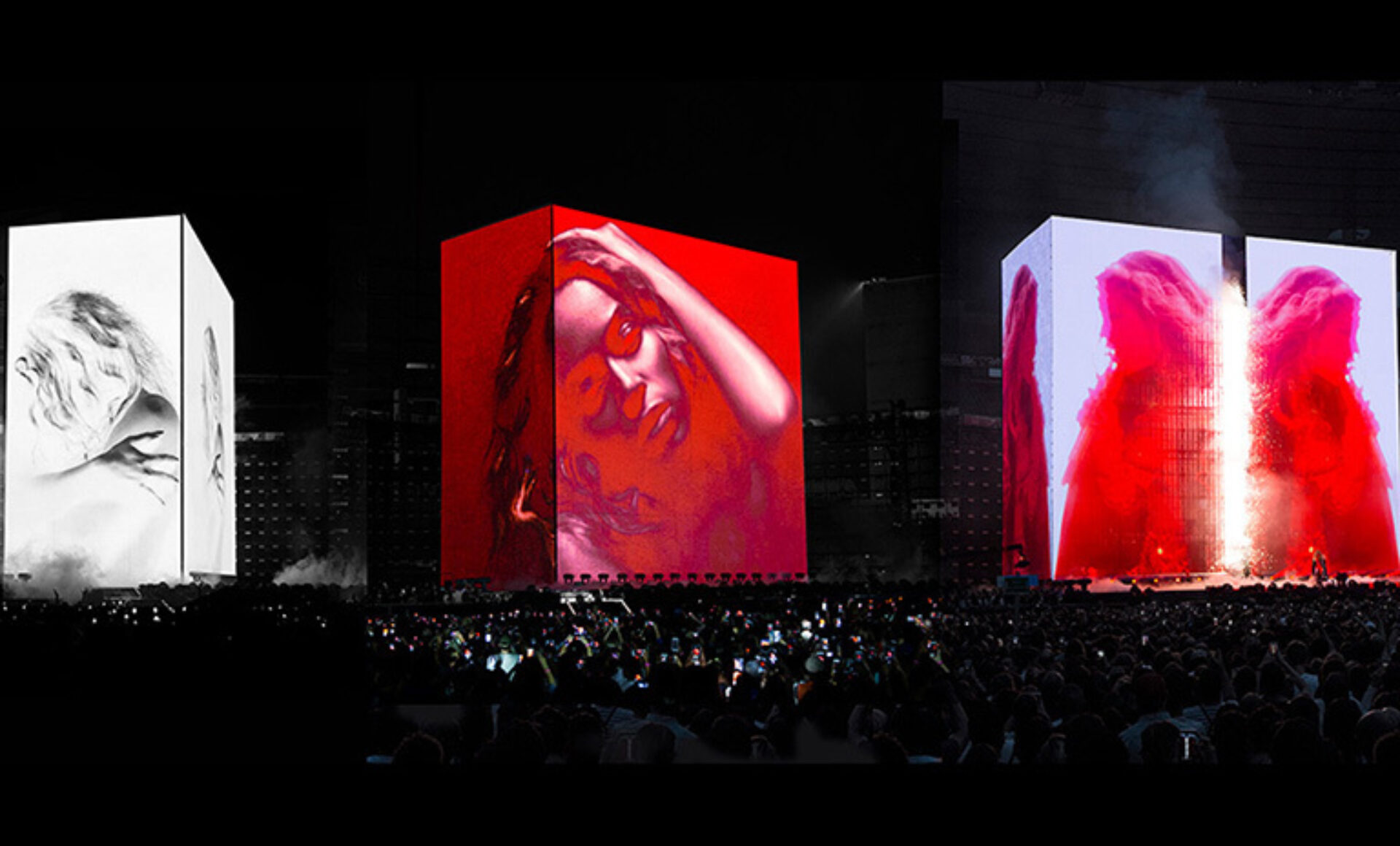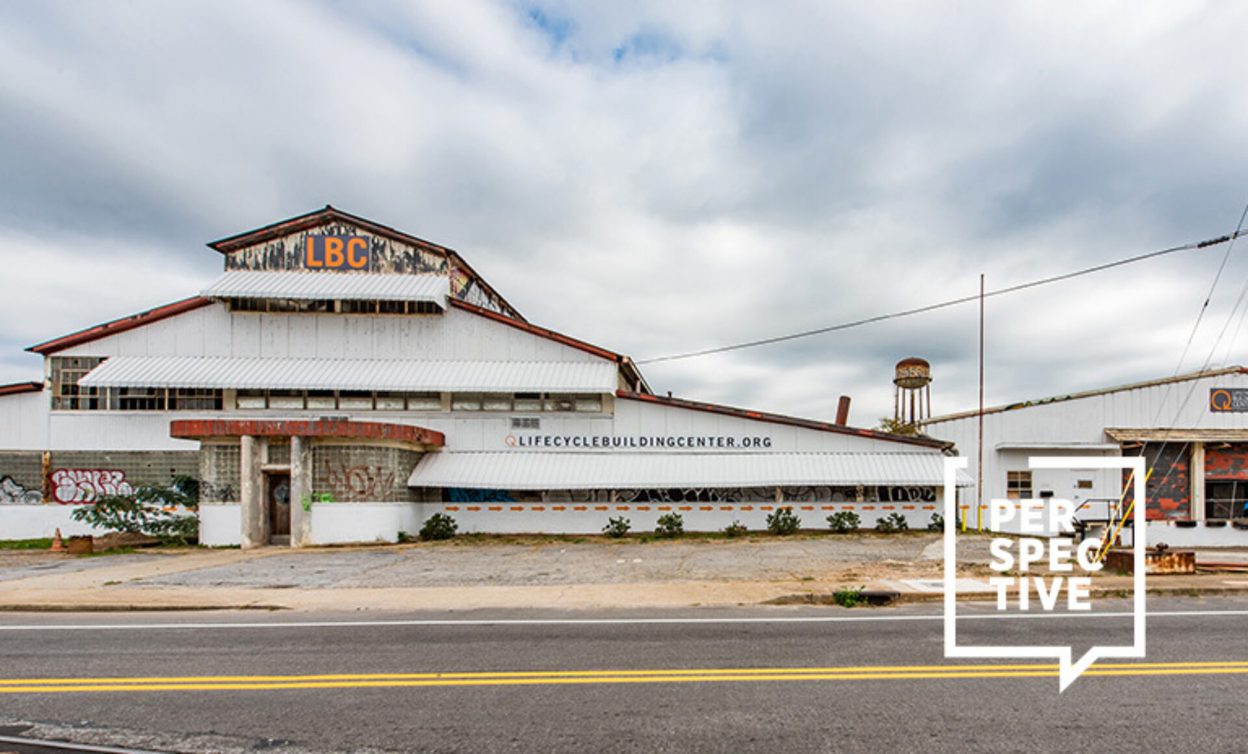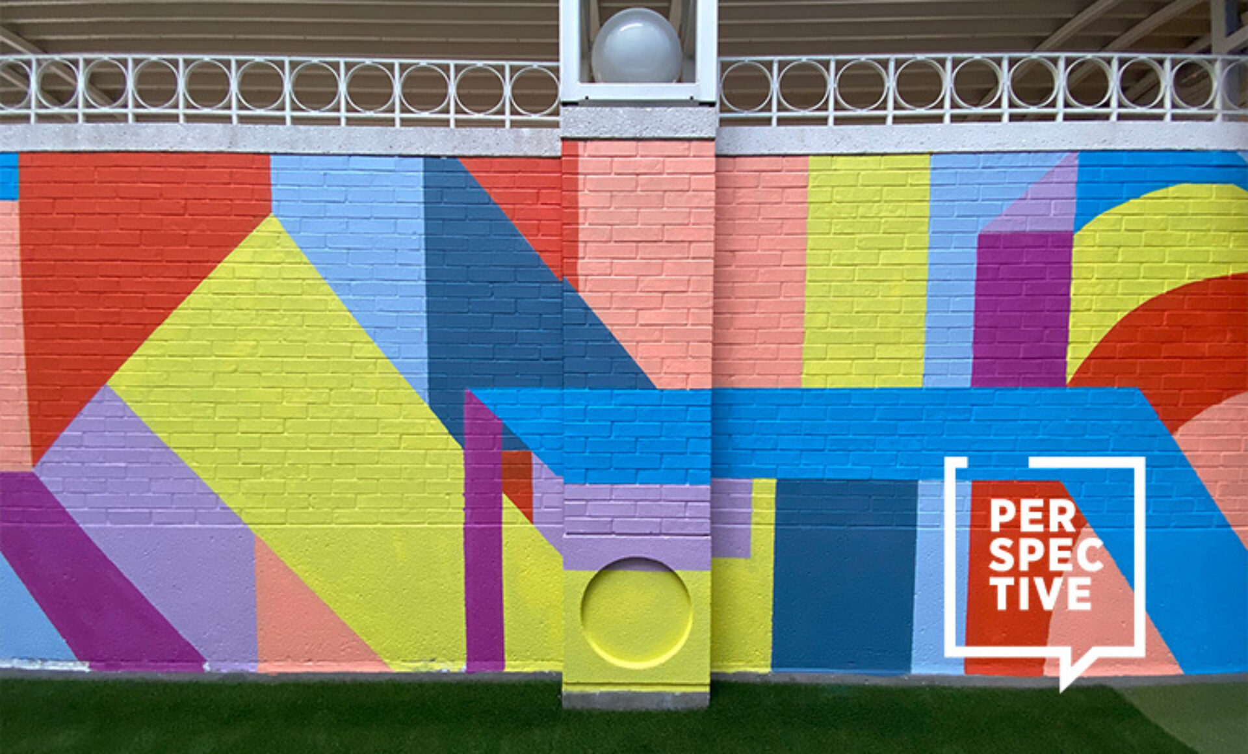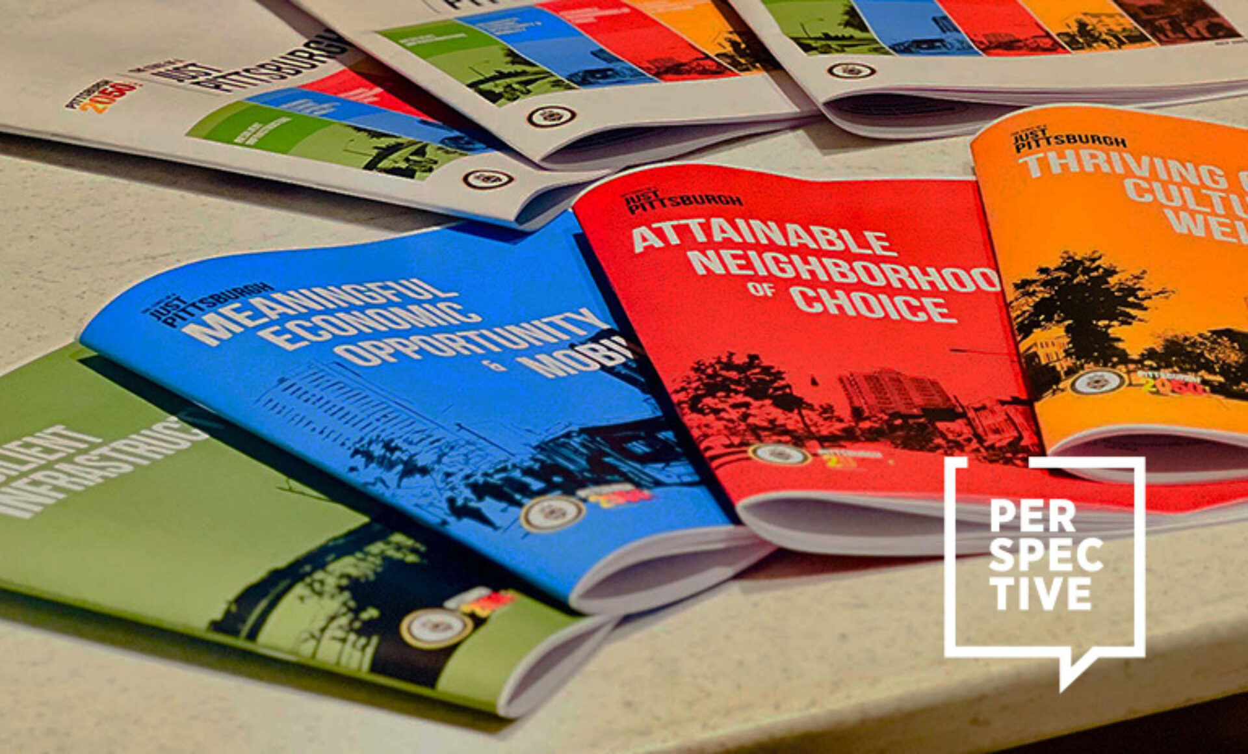As we move towards the future, new ways of thinking and coexisting emerge. We take a look at projects that embody the ways in which changing how we think about the built environment and objects around us can shift us toward creating space for a more connected, adaptable future.
The Future is Collective
Design studio Artefatto created Movimento Club, a collective for emerging designers and brands to establish global reach, by providing a digital and nomadic platform with VR, physical exhibitions, and a digital footprint. Through coming together under the Movimento Club umbrella, designers are able to have a broader global reach to professionals, enthusiasts, and collectors made possible by the nomadic and research-based organization.

The Future is Nature-Inclusive Design
Taking the concept of biophilia a step further, and in the spirit of living walls, British engineering company Buro Happold and architecture studio American Cookfox Architects teamed up to develop a modular facade that creates a mini ecosystem to envelop urban buildings. The tessellated terracotta offers differentiated nooks meant to host a diverse population of birds, bees, plants, and more. The hope is that buildings don’t always have to displace nature, but can also provide adaptable built environments for flora and fauna in addition to humans.


The Future is for Repair
In its second iteration, the “R is for Repair" exhibition popped up at the London Design Festival to explore the state of hyper-consumerism, and what that means for the fading role of repair, once considered an important facet of owning and maintaining an item. By focusing on the emotional act of repair, we are asked to consider if something that is broken should be met with a response other than disposal. Co-curator Hans Tan explains, “It is important to reframe repair in the contemporary context through design, which I believe when done well, comes with a good value system for how we could consider ownership.”


The Future Centers Social Services
The El Roser Social Centre project in Spain is an adaptive reuse project that transformed what was originally a prison when built in 1929, then became a school in 1979, into what now houses a homeless shelter, soup kitchen, and community space. This social service hub eliminated the prison wall, turning the yard into a public space, and taking advantage of the existing space and buildings to create a more inclusive and inviting environment that cares for and nurtures the community.


The Future is Nature-Inspired
Inspired by the durability of a mountain beetle shell, Omar Gandhi Architect’s project aptly titled Mountain Beetle is designed to “resist and react to the surrounding environment"—the residence is intended to withstand extreme conditions. With an overhanging roof to protect from rain and snow and a wrapped steel exterior shell, the structure itself is shaped like a beetle. Features like a partially sunken and windowless ground floor help to protect against fires, and the second floor offers stunning views and calming interiors.


