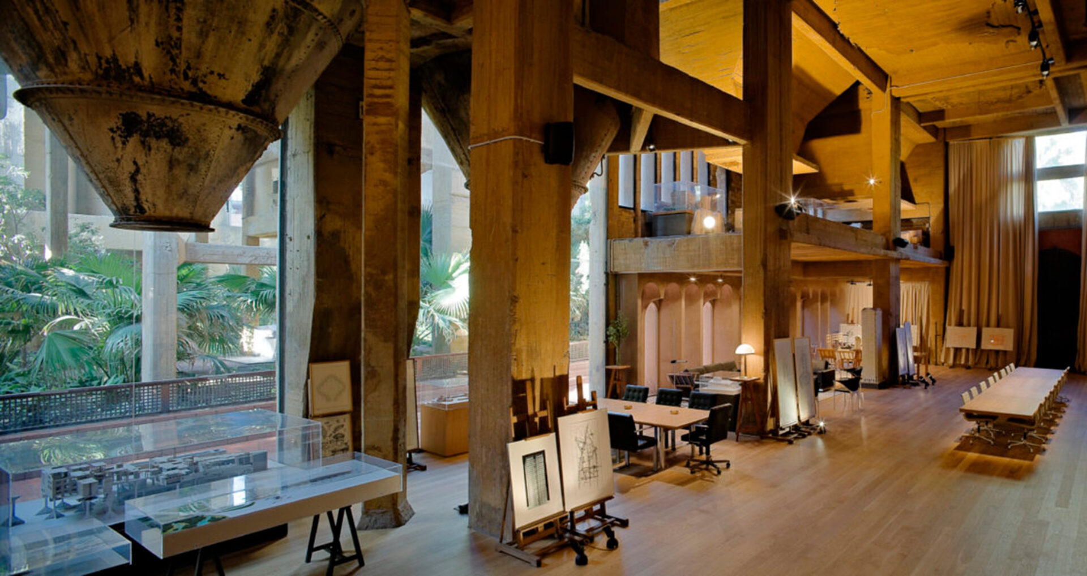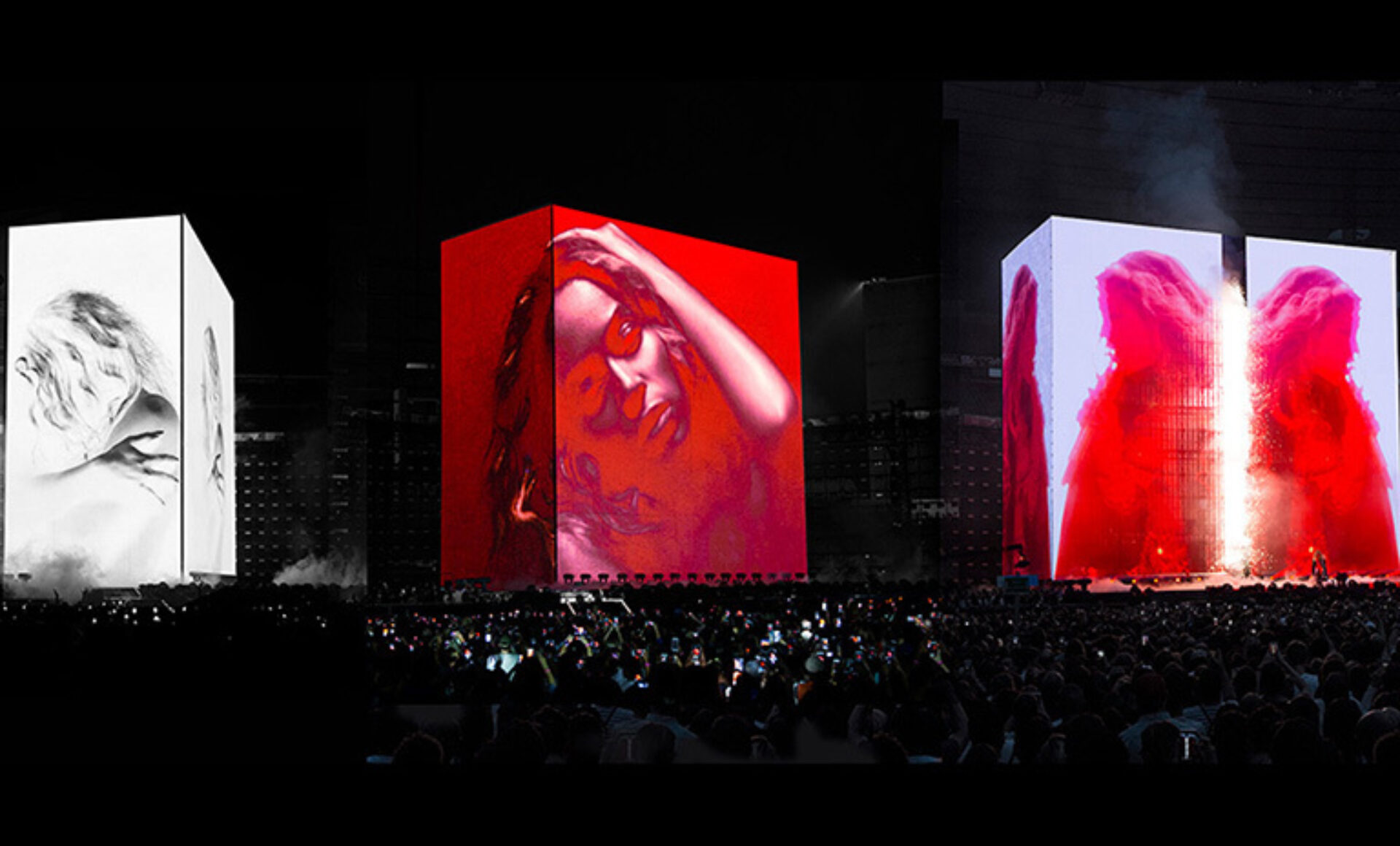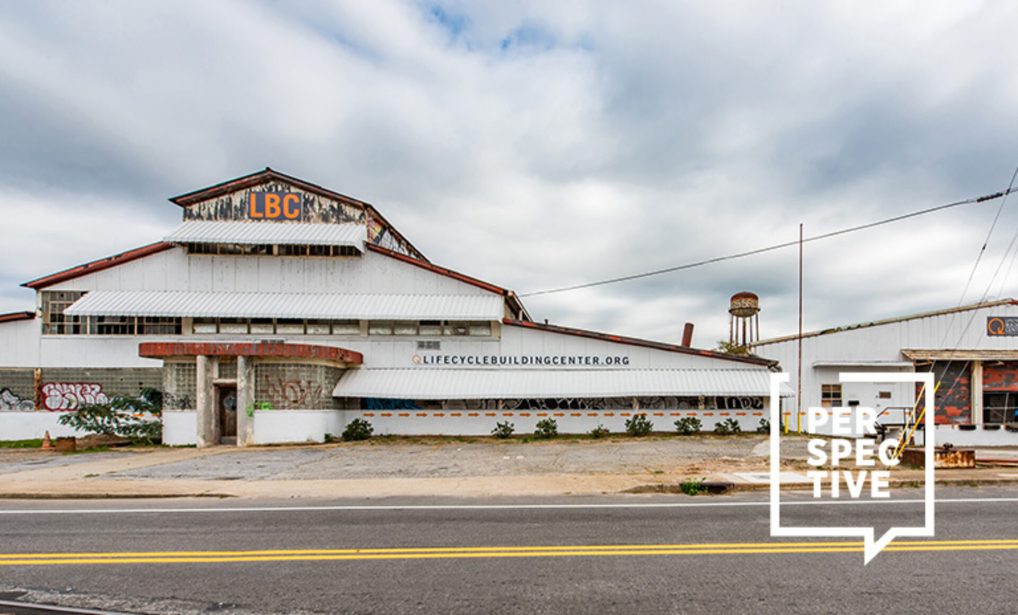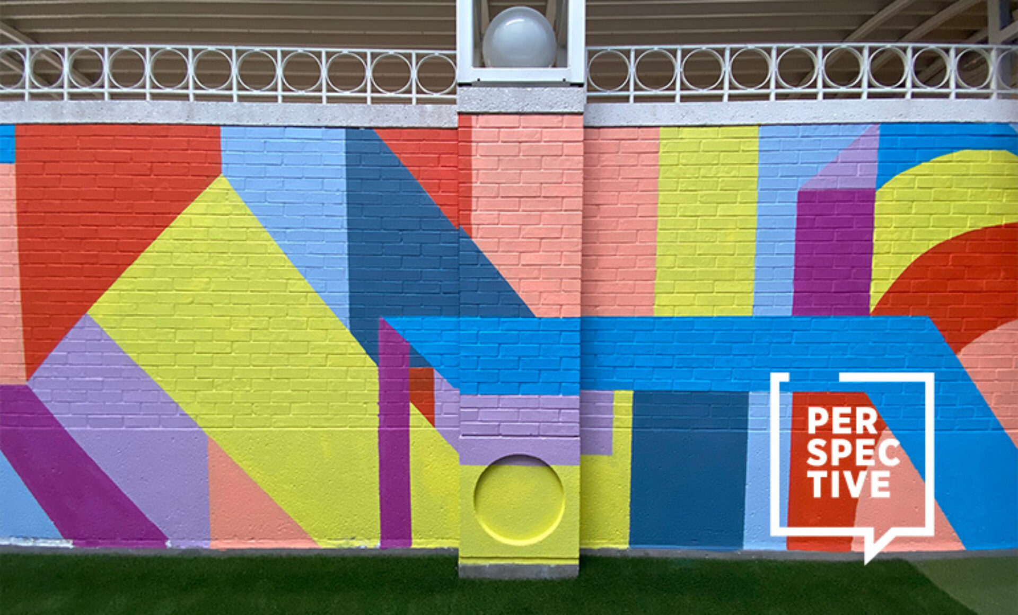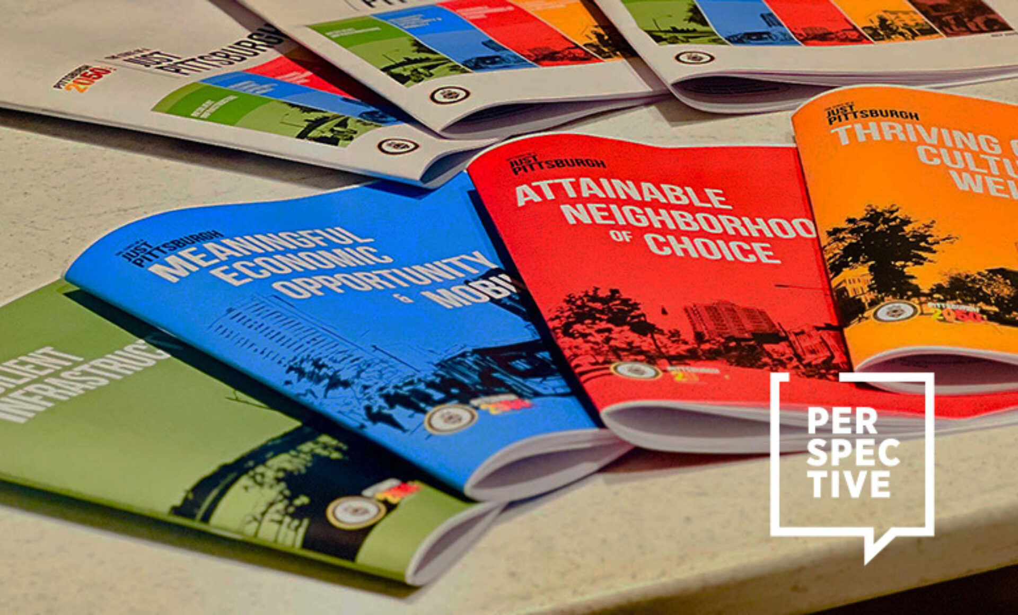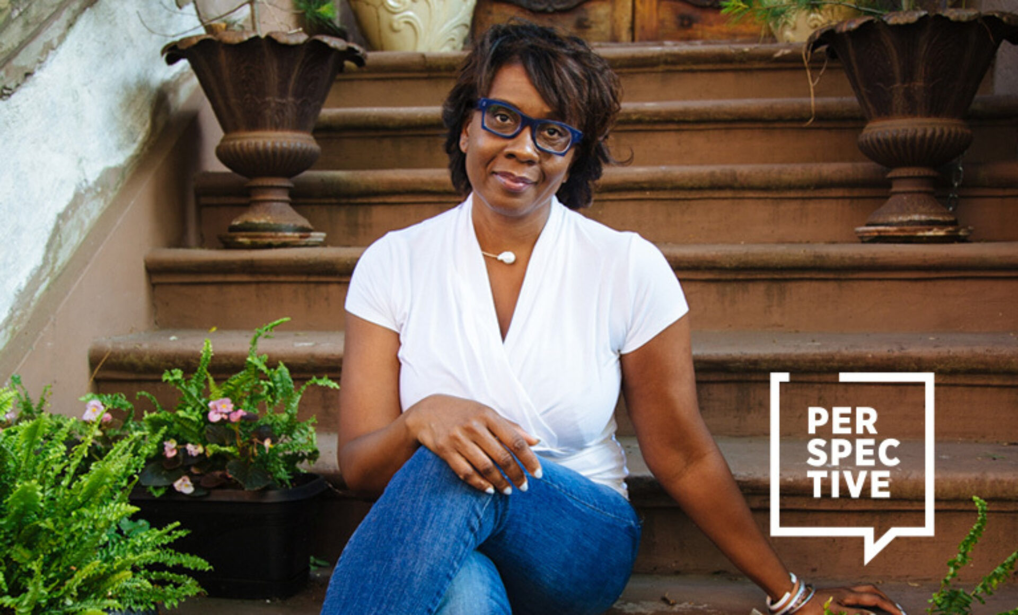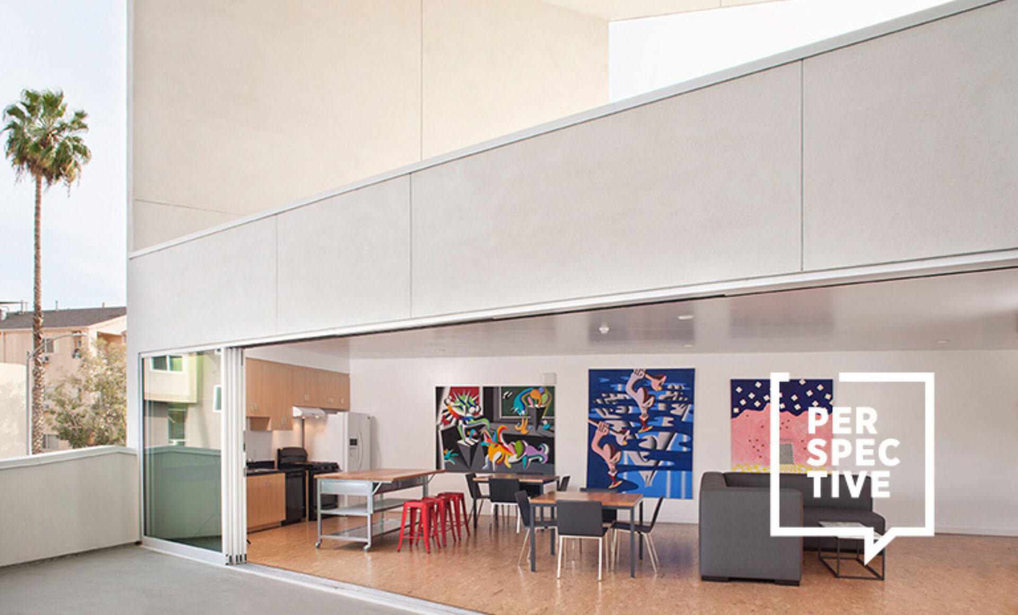Located on the outskirts of Barcelona, the repurposed cement factory “La Fábrica” is home to the Taller de Arquitectura (RBTA) and the Bofill family. It also doubles as a breathtaking experience for visitors across the world. The story goes all the way back to 1973 when Ricardo Bofill found a disused cement factory—an industrial complex from the turn of the century consisting of over 30 silos, subterranean galleries, and huge machine rooms—and he decided to give it a new life. The Spanish architect is known for his unique architectural style and monumental works including some of the most iconic buildings and urban projects of the late 20th and early 21st century. But the transformation of "La Fábrica," is a masterpiece of adaptive reuse.
Bofill approached the project intending to preserve the industrial and raw character of the original structure while at the same time making it habitable and functional for a modern architectural office and residence. A deeper dive into some of the key features of the renovation reveals a meticulous blend of preservation, nature, and contemporary design that serves as a blueprint for future architects and visionaries, reminding them of the harmony that can be achieved when honoring the past while embracing the future.
Preserving Original Elements
In the process of architectural restoration, the preservation of original elements plays a pivotal role in retaining the essence of a structure. The silos and chimneys of the old factory are a testament to this principle. Rather than being demolished, they were embraced and allowed to remain as iconic features, standing tall and showcasing the factory's original function. Bofill saw beauty in the rawness of exposed concrete. The rough surfaces add a unique touch to the updated spaces blending old with new. Moreover, the factory's original layout has been largely conserved, now transformed into sprawling office spaces, distinctive meeting areas, and archival sections. This meticulous preservation not only showcases architectural finesse but also serves as a tangible bridge connecting the present to a storied industrial heritage.

Melding Nature with Brutalist Industrial Landscapes
When it comes to landscaping, Bofill's innovative approach was somehow unexpected: Instead of keeping nature at bay, he permitted and even promoted the organic overgrowth within the industrial complex. As a result, nature began its gentle invasion—vines, shrubs, and trees now gracefully drape over sections of the architecture. This comes in juxtaposition to the factory's stark brutalist style giving the hard, industrial structures a softer, dreamy look and turning the outdoor space into a peaceful retreat of sorts (below).

Creating Fluid Living and Working Spaces
Bofill's approach to adaptive reuse saw the vast interiors of the factory morph into multifunctional areas: some became office spaces with drafting tables and modern workstations, while others were transformed into exhibition spaces, libraries, or meeting rooms. Not stopping at professional use, Bofill even carved out a segment of the complex to become his personal residence, showcasing that industrial spaces can indeed be reconfigured to become comfortable living spaces. Central to his design philosophy was the idea of fluidity that ensures an uninterrupted flow between the different areas (whether personal or professional) and captures the creative essence of his architectural design (below).

Blending Eras: The Evolution of Industrial Interior Design
While there was a clear intention to retain the factory's industrial heritage, modern comforts weren't overlooked. Contemporary amenities, pivotal for an up-to-date architectural studio—advanced lighting, efficient heating, and a robust communications infrastructure—were seamlessly integrated. The interior's character was further enriched with the infusion of modern furniture, art pieces, and stylish design elements, forming a harmonious blend with the industrial backdrop. But, Bofill wasn't just confined to the past; he introduced innovative architectural changes. A notable addition was the inclusion of large arched windows in specific zones. These not only ushered in ample sunlight but also beautifully framed the vistas of the verdant gardens outside.

Bofill's transformation of "La Fábrica" into the Taller de Arquitectura headquarters is more than just an architectural marvel; it's a narrative of reverence for history, innovation, and adaptive reuse. By intertwining the industrial past with modern functionalities, the architect has crafted a living testament to the endless possibilities that emerge when one sees potential where others see obsolescence. Ultimately, this project not only stands as an icon on the outskirts of Barcelona but also as a beacon of inspiration for the future of work and architectural design.
