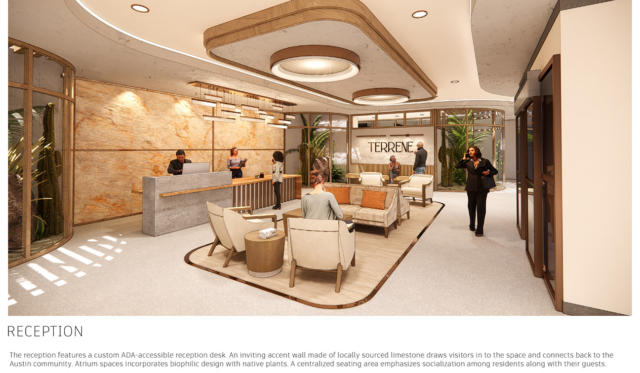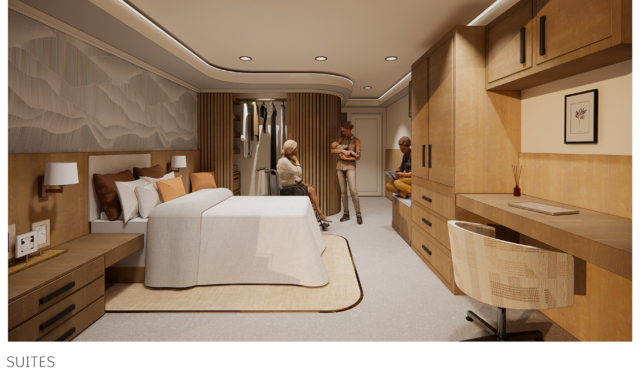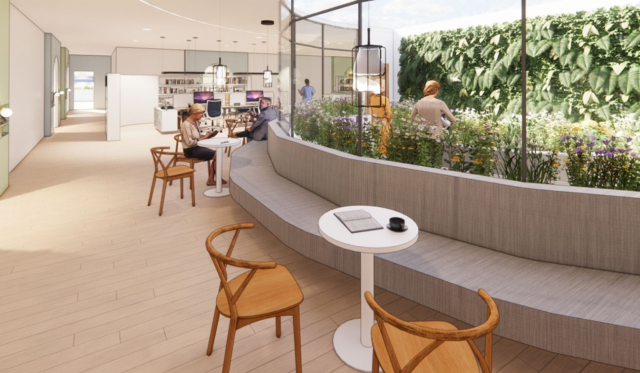2023 IIDA Student Design Competition
-
Closed
-
Winners Announced

Sponsored by
Winners
-
Project Title
The Collective
Anna Madison, Hayley Wilson, Anny Roberts | The Collective draws inspiration from the quilt—a collection of unique pieces of textiles that are unified to create a beautiful work of art that stands the test of time. The Collective integrates the six human experiences, similar to joining pieces of a quilt together. The six human experiences are the collective moments in someone's life that connect with one's purpose. Physical experiences require interaction with one’s surrounding environment. Mental experience involves training and stimulating the mind. Emotional experiences play a role in the way that one perceives events. Social experiences are a crucial part of basic human needs, involving contact and communication with others. Virtual experiences refer to one’s ability to connect with the world around them through technology. Spiritual experiences are subjective and unique for each resident. These key aspects combined, create a purposeful and fulfilling lifestyle for residents of The Collective. The overall aesthetic of The Collective draws moments of inspiration from mid-century modern design to connect residents with their younger years.-
Location
N/A
-
Firm
Mississippi State University
-
Category
Overall
-
Award
First Place
-
Location
-
Project Title
Terrene Assisted Living Facility
Sydney MacMann, Aidan Taylor, Tori Waldbieser | Terrene Assisted Living Facility’s primary objective is to create an atmosphere that encourages residents to experience comfort and therapeutic relaxation in the way that suits them best. Both the name and design of Terrene are inspired by the Scandinavian lifestyle principle of Hygge. This tried-and-true concept refers to the feeling of being content within the present moment. Taking inspiration from Scandinavian design principles, Terrene heavily emphasizes curvilinear and bending forms, interior finishes that mimic the natural world, and the implementation of daylighting. Terrene prioritizes preventative care, individualized treatment regimens, and tactile forms of therapy. Design trends that were taken into consideration for Terrene Assisted Living Facility are heavily influenced by the recent pandemic, which gave healthcare professionals insight on how socialization, or lack thereof, affects mental health. Human-centered design is implemented in a way that preserves the dignity of each resident, such as having a clear distinction between staff and resident areas to preserve a sense of residential normalcy. Environmental psychology plays a large role in human-centered design, for example, dimmable lighting is included throughout Terrene for each resident to be able to control their environment.-
Location
N/A
-
Firm
Mississippi State University
-
Category
Overall
-
Award
Second Place
-
Location
-
Project Title
The CuraBlu Assisted Living Facility
Shraddha Karalkar, Student IIDA | The CuraBlu (healing flower) Assisted Living Facility derives its name from the bluebonnet flower which is the official State Flower of Texas. The flower symbolizes beauty, bravery, patience, and pride and is reflected through the interior and architectural elements. The objective behind the designed space is to provide a safe, engaging, and comforting environment to aging people that cultivates hope coming from the word “CuraBlu,” a hope for healing and source of vitality. The space seeks to incubate a nurturing environment for rehabilitation, restoration, and connection through its design elements. The space planning provides various dynamic spaces to the residents where they feel connected and engaged. This research based approach to design an assisted living facility in which the needs of the resident can be customized and tailored to their specific age and physical and cognitive abilities demonstrates the ideal solution and helps promote the safety and psychological well being of the aging residents.-
Location
N/A
-
Firm
West Valley Community College
-
Category
Overall
-
Award
Third Place
-
Location
-
Project Title
The Aquifer
Anna Batalova, Student IDA, Elizabeth Perry, Paloma Vargas, Ladan Khalvati, Daphne Amarachi Uchechi Chilaka | The Aquifer Assisted Living Facility is inspired by the life-giving habitat of the city of Austin's Barton Springs Pool. The goal of the Aquifer Assisted Living Facility is to emulate the considerable ingenuity of Barton Springs, which has continually symbolized the attributes of not only shelter and protection, but of socialization and healing through water. The objective of the Aquifer Assisted Living Facility is to promote rejuvenation, independence, and a sense of security for both the residents and the members of their families. This is achieved through flexibility created in the layouts of the public, resident, and caregiver spaces. Socialization among the residents will be facilitated through the implementation of a variety of recreational areas, and the introduction of indoor, semi-indoor, and outdoor social settings. To enhance the safety and sense of security of every resident without infringing on their autonomy, non-intrusive gates have been discreetly located along each outdoor space. Overall, the Aquifer Assisted Living Facility creates a seamless resident experience through thoughtful interior and environmental design that supports healing, restoration, and connection for aging residents.-
Location
N/A
-
Firm
Texas Tech University
-
Category
Overall
-
Award
Honorable Mention
-
Location
Guidelines
Download PDF (Guidelines)Submission Requirements
Download the 2023 Student Design Brief here.
Download the 2023 Student Design Competition FAQ/Clarifying Questions here.
The competition will open Monday January 9, 2023, it is advised that you begin the application and project before that date.
All submissions must be submitted electronically, no hard copy submissions will be accepted. To enter a project into this competition, you will need to prepare and submit the following:
Written Component
-
Your contact information including participant name(s), member ID (if applicable), address, phone number, and email
- Your design project's information including project title
- Project description outlining why your concept demonstrates the best solutions possible for the design prompt (500 words)
Digital Presentation Board
Please submit one (1) 24” x 36” digital presentation board in PDF format with a file size between 3MB and 10MB and containing the following:
-
One (1) dimensioned floor plan drawn to scale
- One (1) furniture and materials plan (may be combined with dimensioned floor plan)
- One (1) reflected ceiling plan, created with the assumption that the ceiling is a blank slate
- Two to four (2-4) renderings of the completed space
- Two (2) additional drawings of the space, which can be elevation, perspective, isometric, axonometric, or orthographic.
- Additional elements to convey the overall concept including, but not limited to, furniture and fixture specifications, color palettes, wall sections, electrical plans, schedules, additional renderings, etc.
- Your board should NOT contain your name or any identifying information.
- Your file name should be: SDC + initials + year_board (SDCLHH2020_board.pdf)
Images
Please submit individual images of the 10-12 images outlined above. All images should be submitted in JPG or JPEG format with a file size between 2MB and 10MB. Take note of the following additional guidelines:
-
Images should be saved in RGB color mode with a minimum 150 dpi (300 dpi is preferred)
- Images should have a minimum dimension of 8.5” x 11”
- Your images should NOT contain your name or any identifying information.
- Your file names should be: SDC + initials + year_number (SDCLHH2020_1.jpg)
Judging
The winning design projects will be selected by a jury of design professionals. Submissions are judged on excellence in aesthetics, design, creativity, and function as well as the suitability of the design solution to the project challenge and the successful integration of the elements of design.
Prize
Winners will be announced Spring 2023, and will be featured on IIDA.org, in the spring 2023 issue of QUAD, and DesignMatters newsletters. OFS provides the 1st, 2nd, and 3rd Place winners with a financial prize of $2,500, $1,500, and $750 respectively. Winners will also receive official digital assets, including competition winner logos for self-promotion, coverage and mention on IIDA’s social media accounts, and in an official press release distributed to leading industry outlets and media partners.
















































