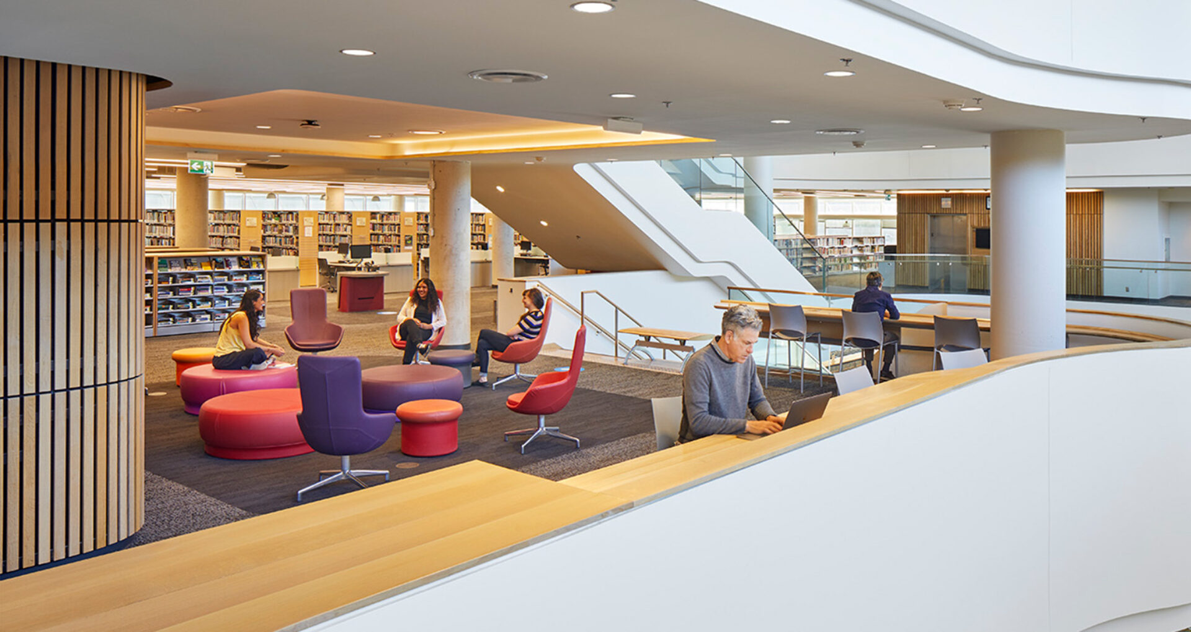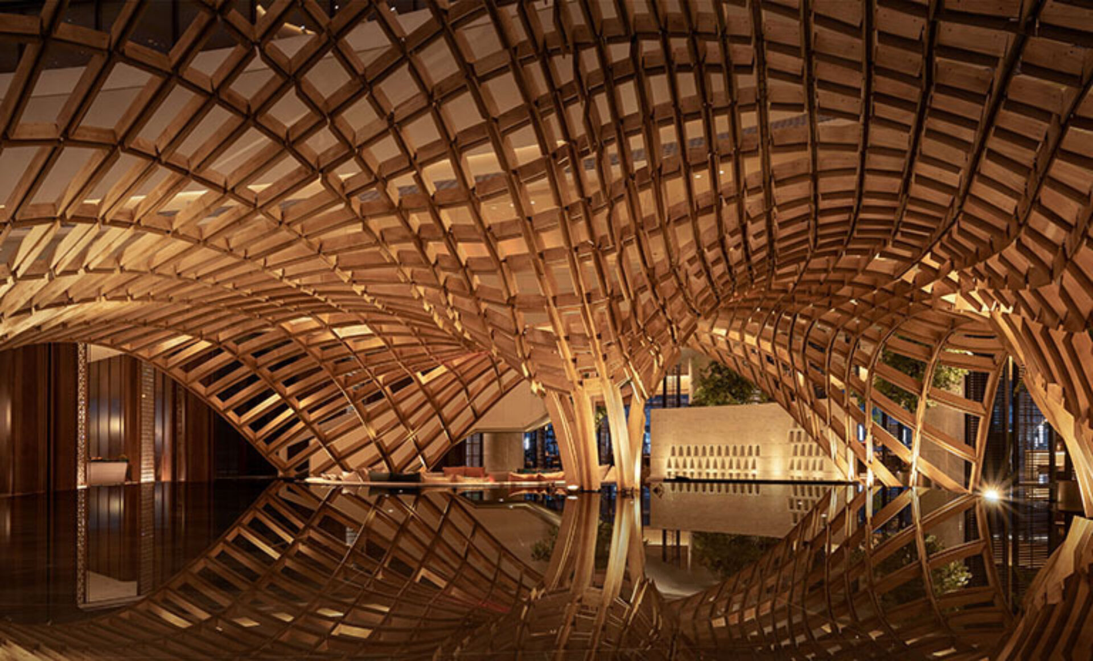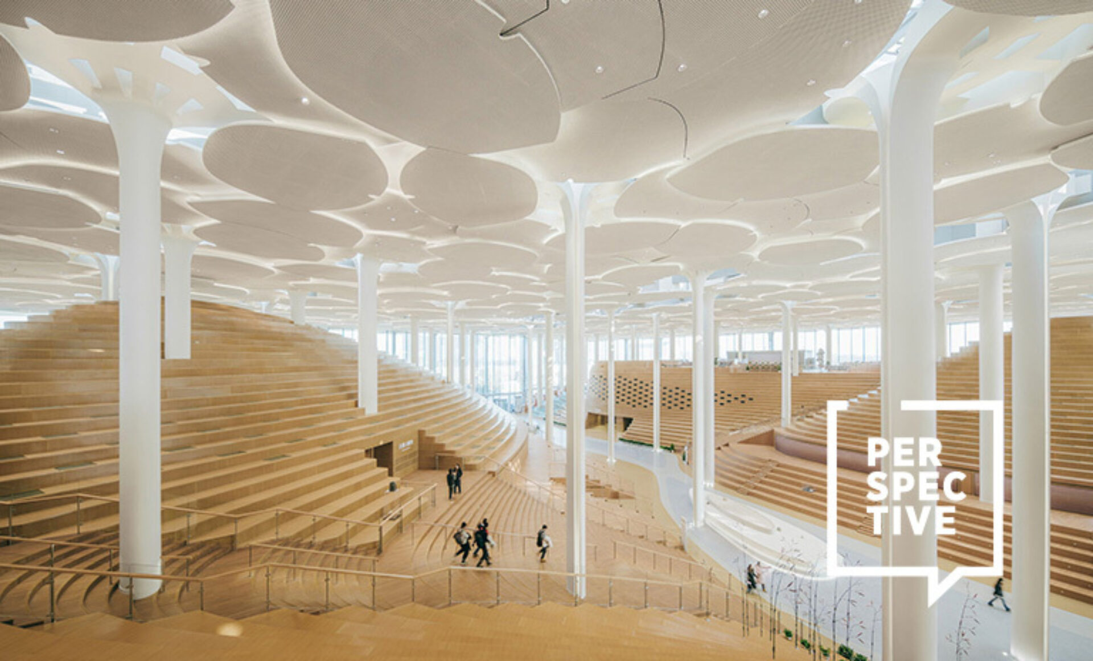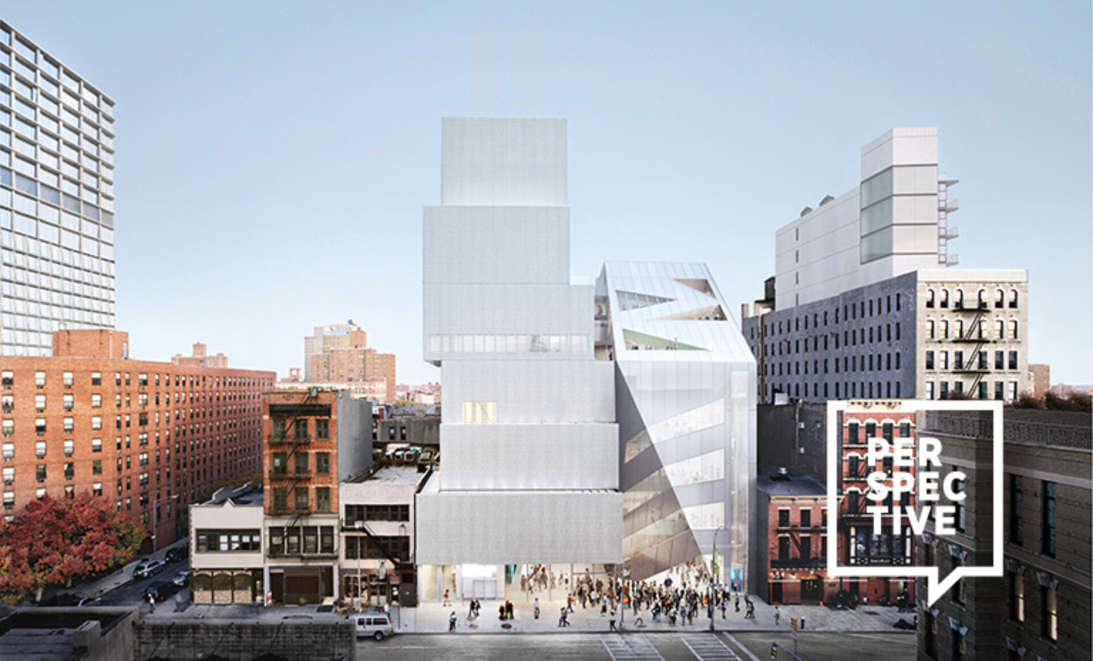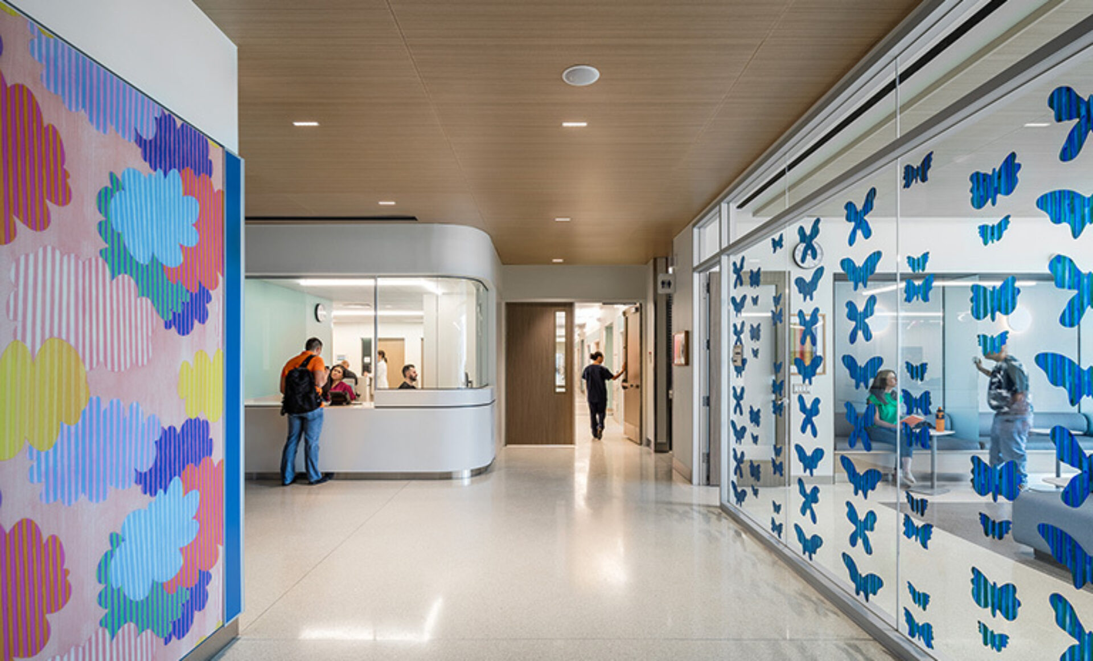Libraries fulfill many functions—from being centers of research and knowledge to serving as shared spaces for community gathering and outreach, introducing new technologies, and offering resources for literacy, tool borrowing, and further research. These ever-evolving multi-use spaces, no matter what materials they house, serve as meeting places for learning and exploration or most simply as quiet spots to curl up with a new book. The biennial ALA (American Library Association)/IIDA Library Interior Design Awards honors excellence in library interior design and promotes extraordinary and innovative concepts in reimagining how libraries can support their missions and communities.
Open now through April 5, the competition allows for firms and designers to highlight the unique ways in which they support these versatile —and often historic—spaces. The prestigious award covers nine categories, including large and small public libraries, large and small academic libraries, large and small special libraries, single spaces, outstanding historic renovation, and even an on-the-boards category for projects in the design phase.
Libraries are one of the most challenging and remarkable projects that designers can take on as they need to create a shared, multi-use space that continually inspires and facilitates learning for a community.
IIDA Executive Vice President and CEO, Cheryl S. Durst, Hon. FIIDA
The 2022 Best of Competition Winner was the North York Central Library Interior Renovation from Canadian architectural firm Diamond Schmitt, headquartered in Toronto. The North York Toronto-area library was originally built in 1987, the seven-story postmodern building came to need updates to bring it into the 21st century, and meet the current service and accessibility standards. It was determined that a comprehensive retrofit and holistic renewal of the infrastructure systems for public and staff were needed, as well as a new identity in response to the changing role of the modern library.
Well connected to public transit and anchoring the north face of a civic square, the library and its dramatic seven-story atrium play a critical role as a third space—a public gathering space and a focal point for a diverse and rapidly growing community. With the highest circulation numbers in Toronto’s library system, the architectural transformation represents a complete rethinking of how libraries can serve diverse communities and bring them together.
The building’s dramatic seven-story atrium (left) was re-imagined as a transparent and animated set of social spaces for circulation, informal meeting, and study. A new grand staircase frames the atrium, greeting visitors, connecting the first floor to the second, and improving circulation. Taking advantage of the natural lighting, counter and amphitheater seating were introduced, as well as study table seating, group study rooms, and media lounges

The Creation Loft on the second floor includes a Digital Innovation Lab which includes 3D printing, sound and video recording studios, a fabrication studio with sewing equipment, and music practice rooms with acoustic glass walls.
Zones for adults, teens, and children and new service points and promotional areas are distributed throughout the building with intuitive self-serve information supported by library staff. The advanced children’s department, KidStop, educates and informs the next generation of Torontonians by way of themed learning and a literacy centre. It contains interactive and electronic learning stations, supporting preschool literacy as well as children with special needs.


The lower level of the library is a 6,000 square foot flexible space that functions as a 200-person event space and a teen study hall centring around a new custom designed stage. To support events, the lighting and furniture can be reconfigured to accommodate author talks, conferences, banquets and weddings.


