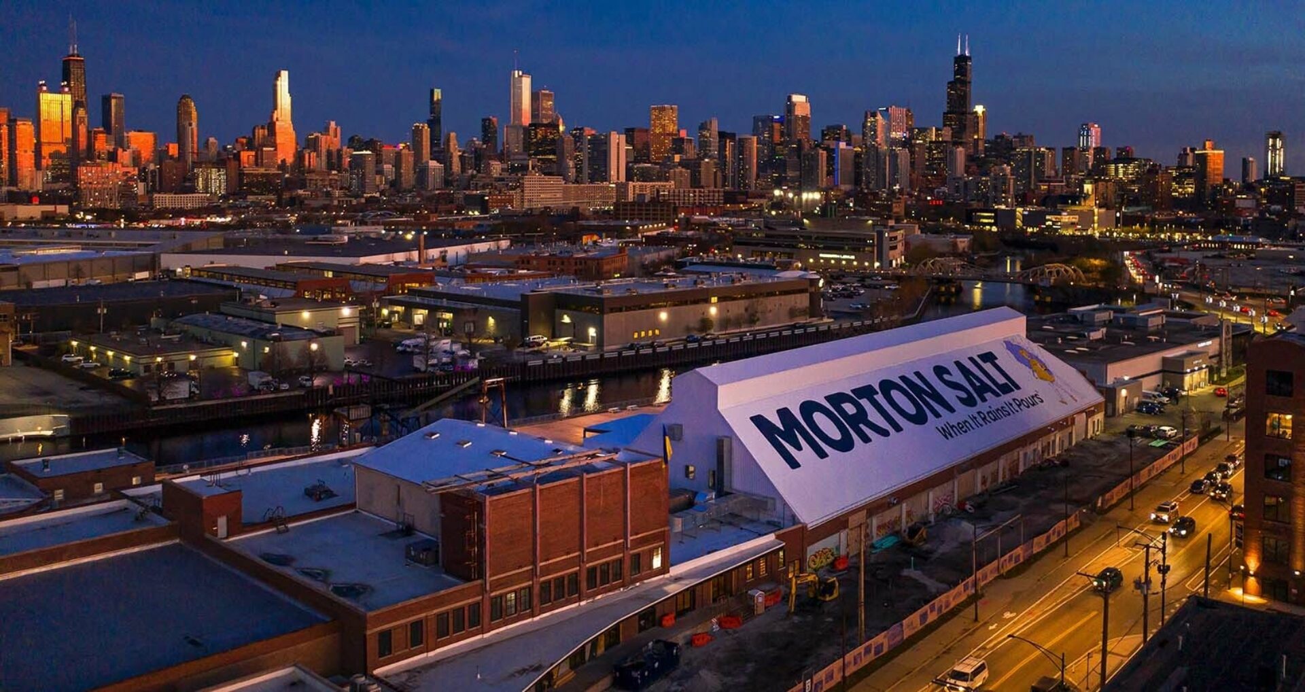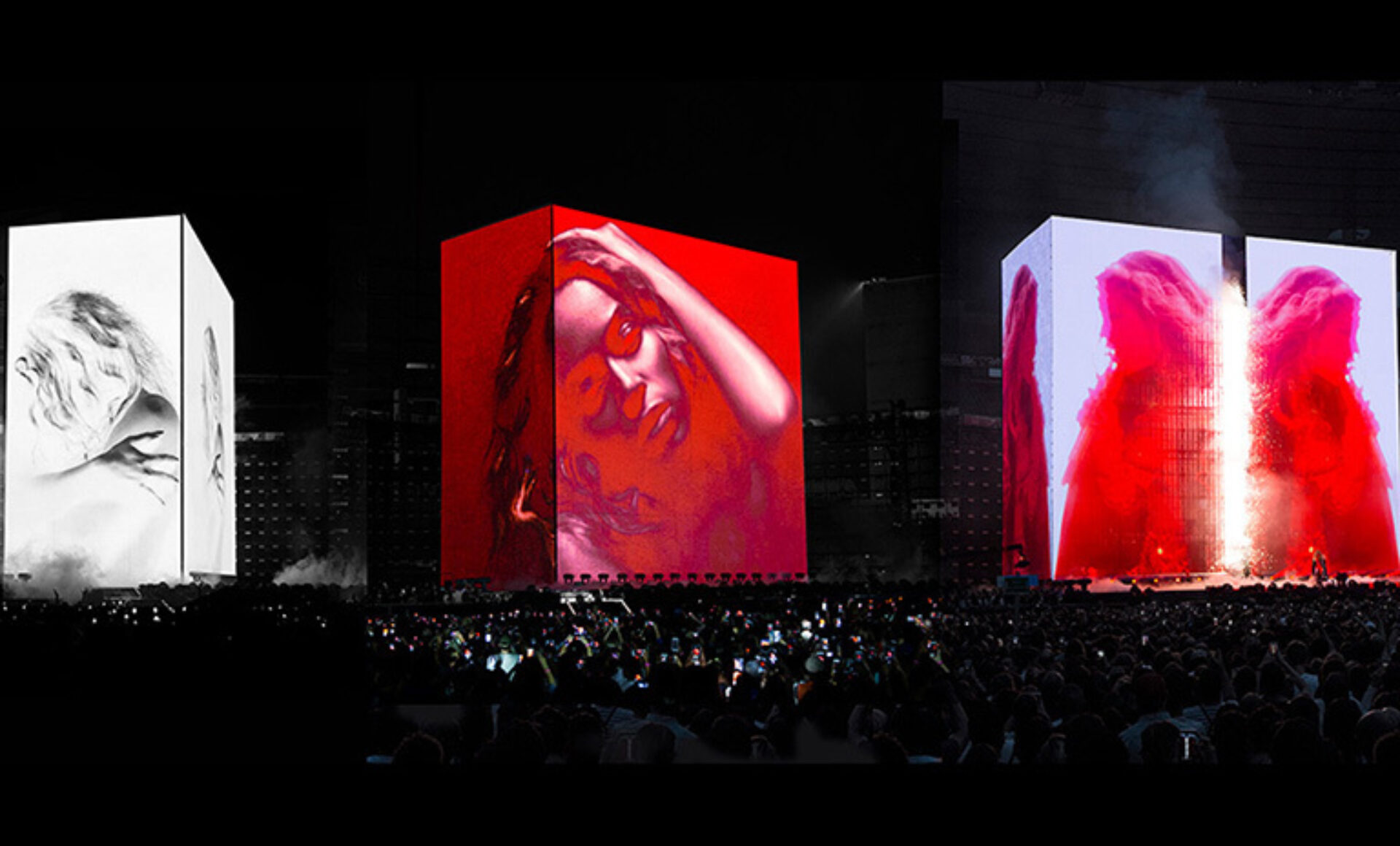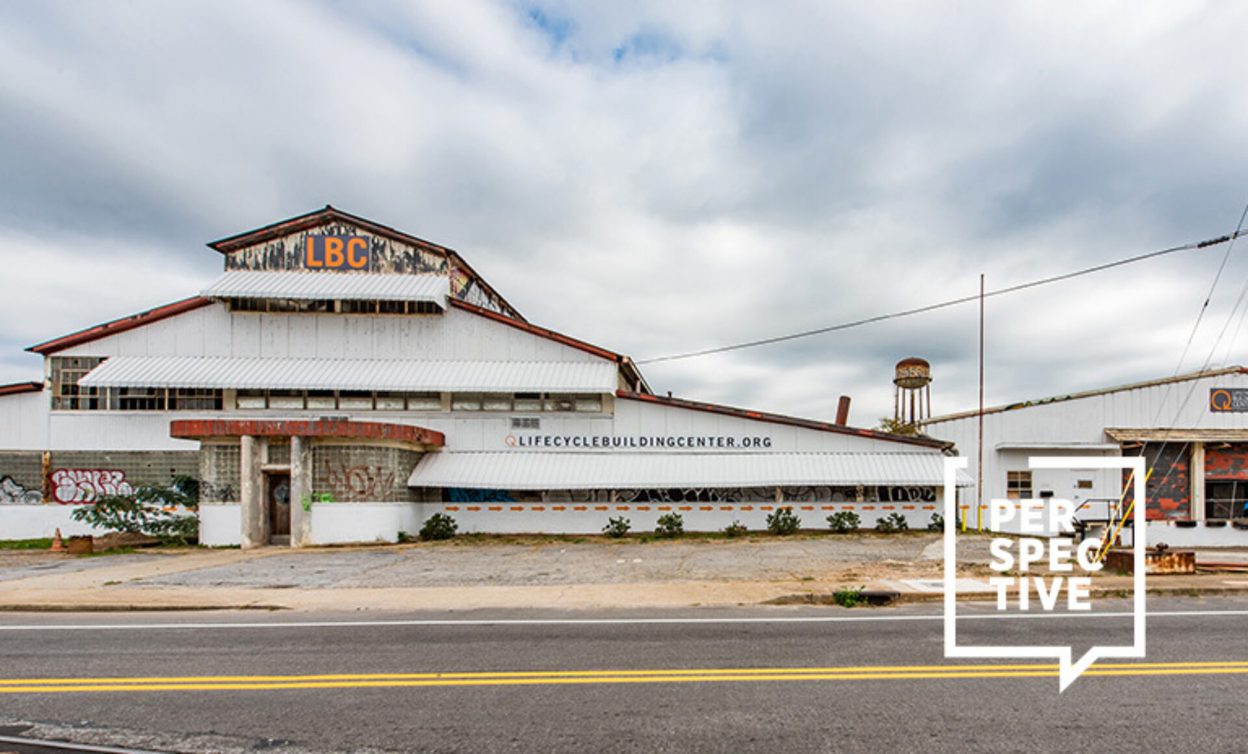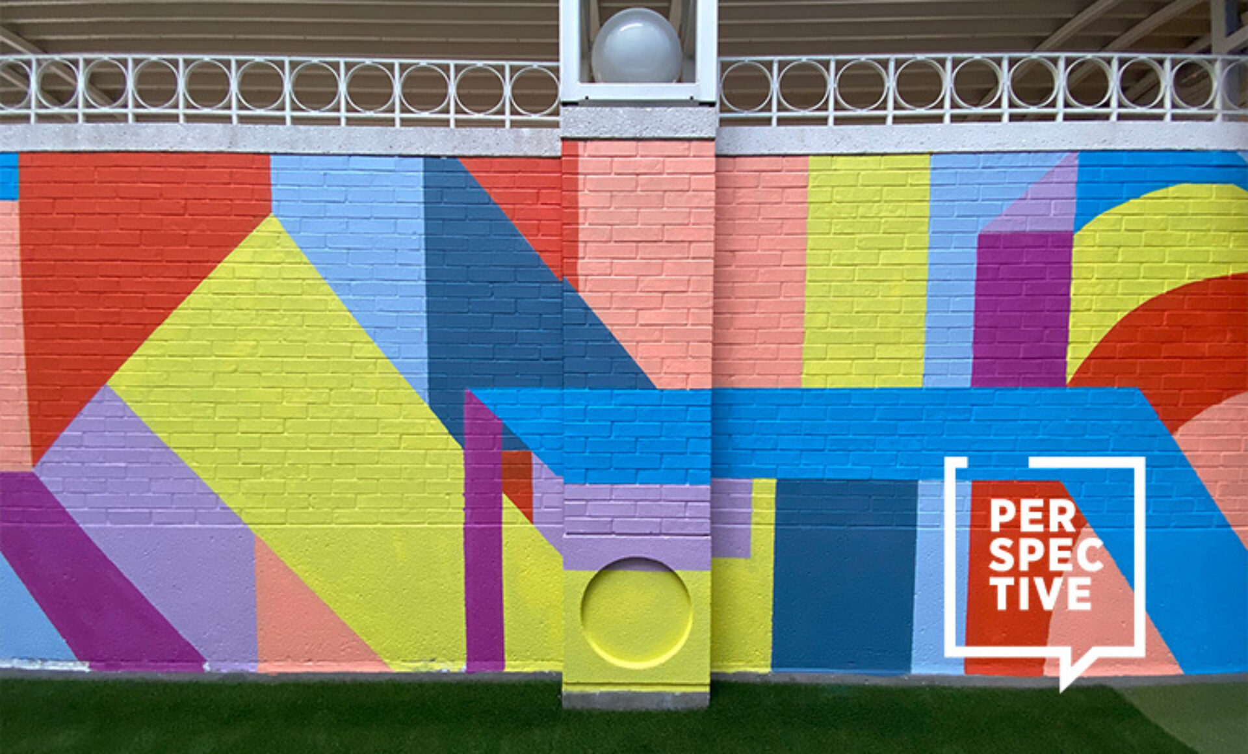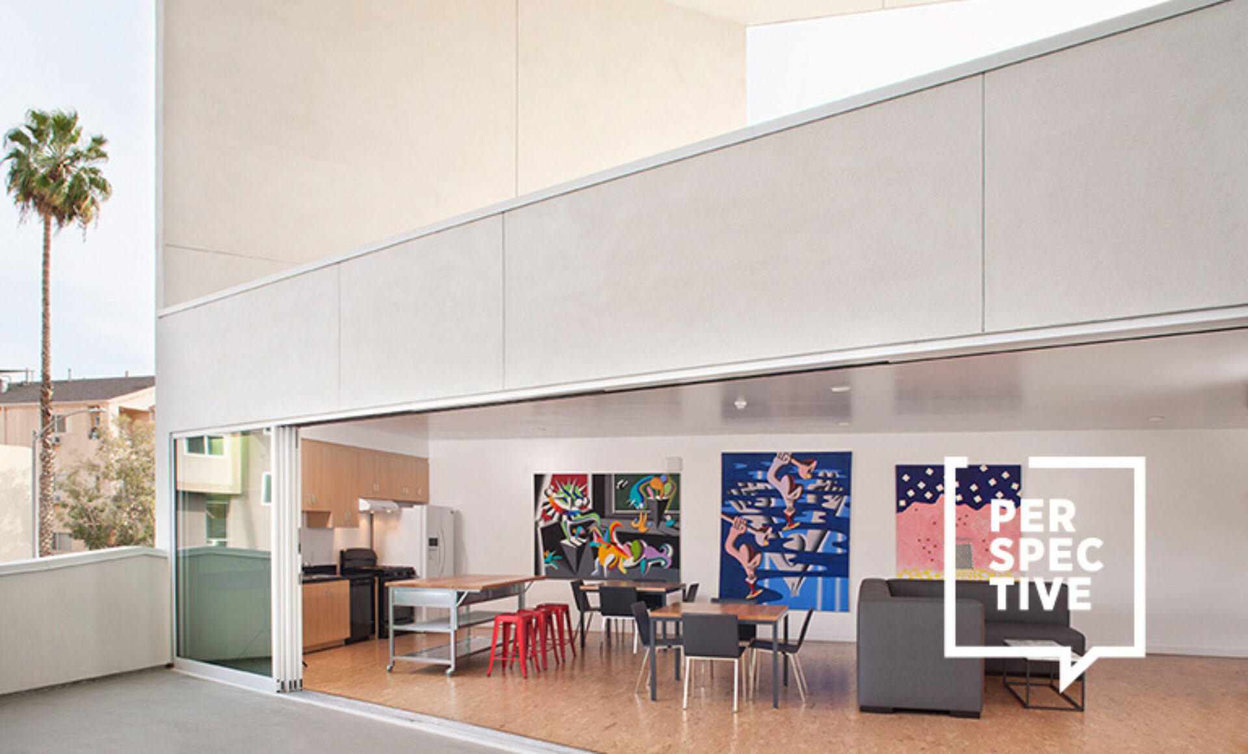(Above image: The Morton Salt warehouse complex, constructed between 1929 and 1930, has long been an iconic part of the Chicago landscape. A couple years ago, the industrial site was reborn as the Salt Shed. Photo credit: Sandra Steinbrecher)
For nearly a century, the former Morton Salt company complex has claimed land along the North Branch of the Chicago River—and caught the eye of drivers and train-takers rolling along the Kennedy Expressway. Bordering Goose Island, the warehouse buildings were originally built for Morton Salt’s storage, packaging and distribution operations. Brought to life by architecture firm Graham, Anderson, Probst & White—also behind other iconic Chicago spaces, including the Wrigley Building, Merchandise Mart, and Shedd Aquarium— and constructed between 1929 and 1930, the facility’s rooftop is home to a branding legend: The company’s name in large type, next to the umbrella-carrying Morton Salt Girl and the slogan, "When It Rains It Pours."
The Rise, Decline and Rebirth of Chicago's Morton Salt Complex
For decades, Morton Salt was an industrial powerhouse in Chicago. In the 1900s, salt-filled barges navigated the Chicago River to the Morton factory, which at its peak processed more than 150,000 tons of salt each year. Today, the Salt Girl and signage remain, but much has changed. After Morton Salt ceased operating in the space in 2015, the industrial complex was later reborn as the Salt Shed, a vibrant music venue and creative hub. The adaptive reuse is a stark departure from the complex’s origins.

Sandra Steinbrecher

Sandra Steinbrecher
(Above images: During renovations that transformed the industrial site into a music venue, the roof and signage were revitalized. Photo credit: Sandra Steinbrecher)
Historic Landmark Becomes a Beacon of Creativity and Community
2022 marked the start of a new chapter, when the Salt Shed opened with outdoor shows, quickly establishing itself as a multifaceted venue that welcomed concert-goers and other visitors for musical performances, vintage markets, food festivals, and community events of all sorts—all while preserving its historic feel, industrial aesthetic, and of course, that iconic roof. The indoor venue welcomed its first guests last February. In early May, it will expand further with its latest addition: the relocated Goose Island Beer Co. brewpub, which was previously in Lincoln Park. Chicago hospitality group 16” on Center (16OC) is the force behind the Salt Shed’s dynamic concept; the hospitality collective is also known for operating music venues like Thalia Hall in Pilsen, the Empty Bottle in Ukrainian Village and the Promontory in Hyde Park, along with popular dining spots such as Logan Square’s Longman & Eagle and Revival Food Hall in the Loop. 16OC partnered with local developers Blue Star Properties, R2, and Skydeck to reimagine the Morton Salt complex, capitalizing on its potential for multiple uses. A live music venue at its core, the Salt Shed’s indoor concert area spans 30,000 square feet; the creative hub also includes galleries, offices, and retail spaces, spanning 4.2-acres of indoor and outdoor grounds, 1.5 of which are along the riverfront. Between performances from popular musicians (think Iggy Pop and The Roots) and various locally inspired events (art exhibitions, fashion shows, yoga classes) to panoramic skyline views from the vast outdoor fairgrounds, the Salt Shed offers something for everyone—including a slice of history.

Jeremy Bittermann Photography

Sandra Steinbrecher
(Above image: Bar spaces at the Salt Shed are easily accessible and aesthetically pleasing. Photo credit: Left, Jeremy Bittermann Photography, courtesy of Navillus Woodworks; right, Sandra Steinbrecher)
A Space Worth Saving
When Morton Salt sold the complex in 2017, it could’ve been razed and built anew. But preserving the factory’s history and architecture was a priority. In fact, it was the developers themselves who pushed to secure landmark status for the site. Working closely with architectural firm LJC, they revitalized the facility’s historic features and retained as much of the original structure as possible, including the complex’s three primary sections: the single-story west shed building at the south end of the site, the packaging buildings to the north, and a garage building in the northeast corner. Most of the buildings have steel frames with brick exteriors. A second storage shed and remnants of a conveyor system had to be demolished because of structural damage—over time, all that salt corroded the steel—but a segment of the shed was left onsite for visual interest.
The former factory’s landmark designation report highlights its architectural significance, noting its early 20th-century industrial style—think plain brick walls with limestone trim, truss-roofed storage sheds with raised roof monitors and clerestory windows, and both rail and truck transport connections. The design also incorporates elements of the Prairie School, evident in the multi-hued dark brick and contrasting geometric limestone decorations, emphasizing the preservation importance of these structures.
How the Salt Shed Blends Heritage with Innovation
Within the Salt Shed walls, a blend of old and new prevails. One ingenious interior design touch is the use of fabric ductwork, rather than metal, which not only saves space but also enhances acoustics. The indoor concert venue features premium grandstand seating that gradually rises, ensuring unobstructed stage views, and pairs beautifully with the historic steel trusses. Original heavy metal warehouse doors and salt elevators coexist with new architectural lighting design. Standing as a stunning $46 million renovation fusing vivid visuals, crisp acoustics, sweeping views, and rich history, the Salt Shed strikes the perfect balance between preserving the past and designing for the future.
The bottom line: The Salt Shed is not merely a venue—it embodies cultural, architectural, and design innovation, redefining the standard for event spaces. It’s an experience you can see, hear, and truly feel.
(Below images: With vivid visuals, crisp acoustics, sweeping views, and rich history, the Salt Shed is a thrilling venue for concert-goers attending both indoor and outdoor shows. Photo credit: Left, Nick Langlois; right, Josh Druding)

Nick Langlois

Josh Druding
Visit the table of contents for more Perspective: Next Wave
