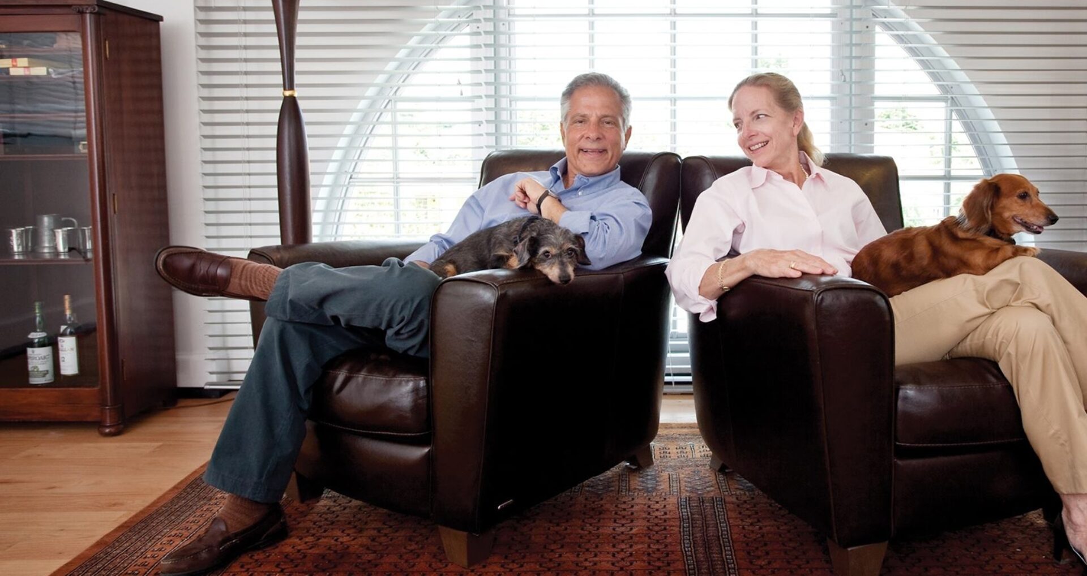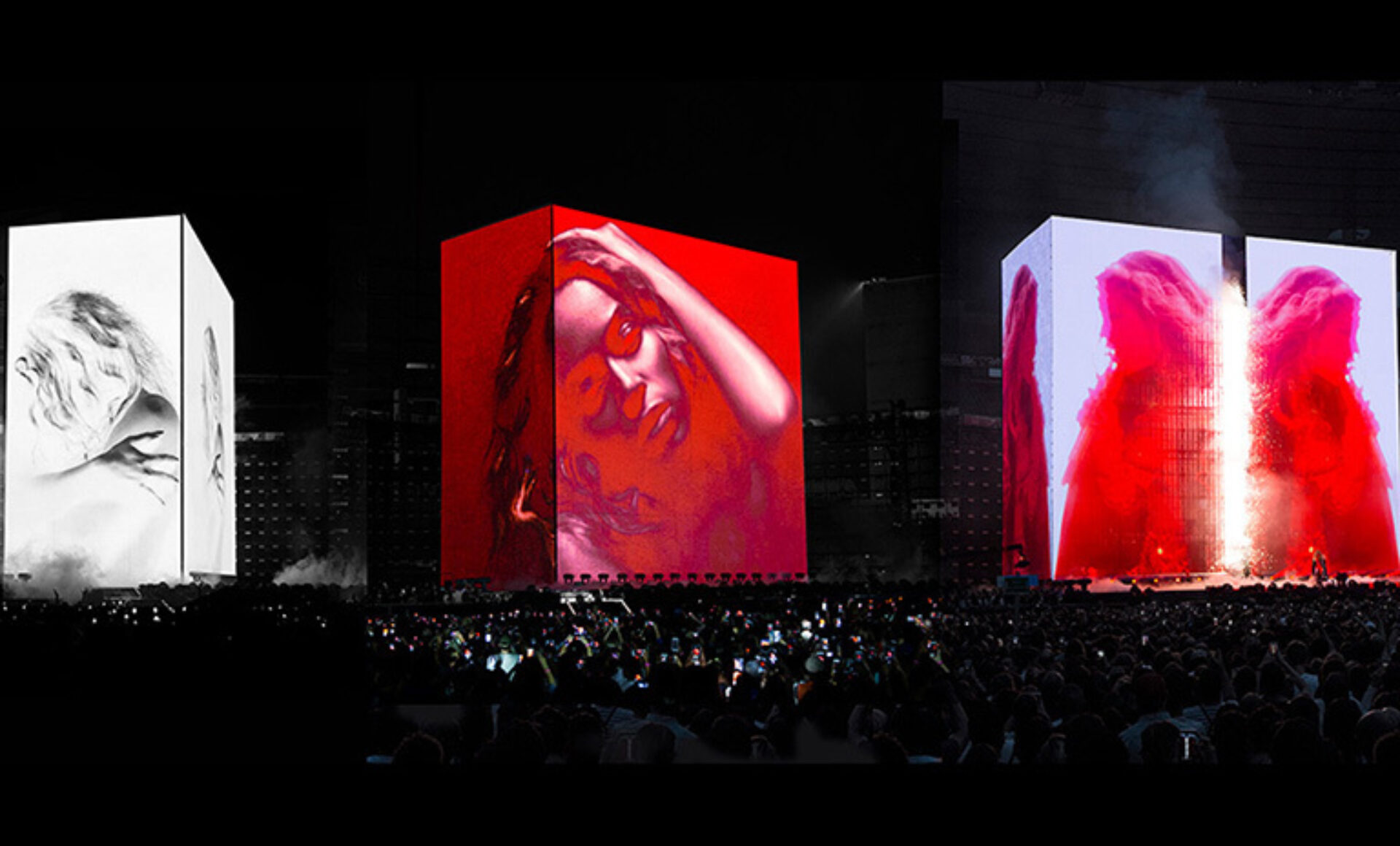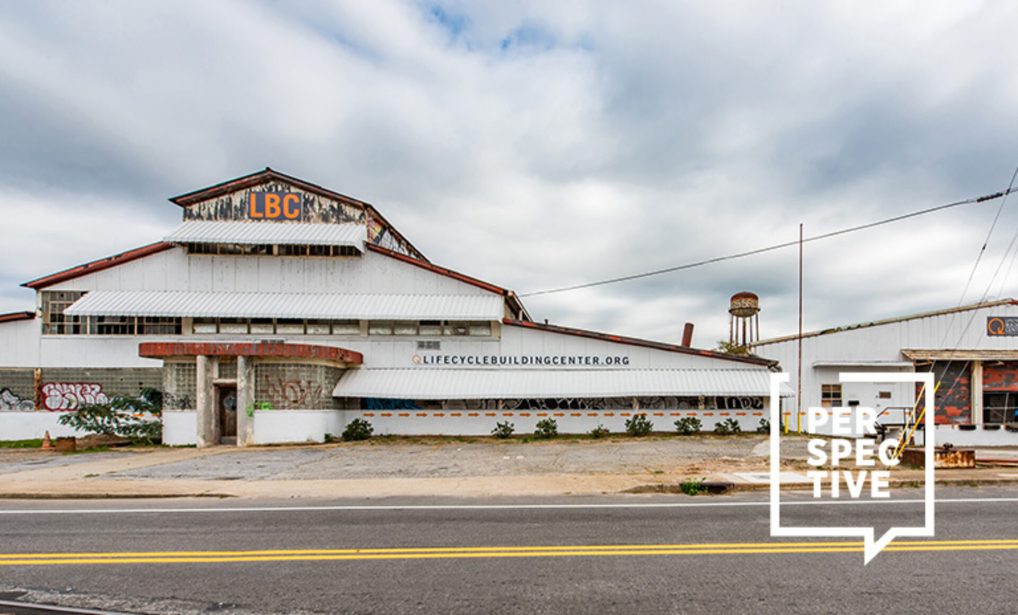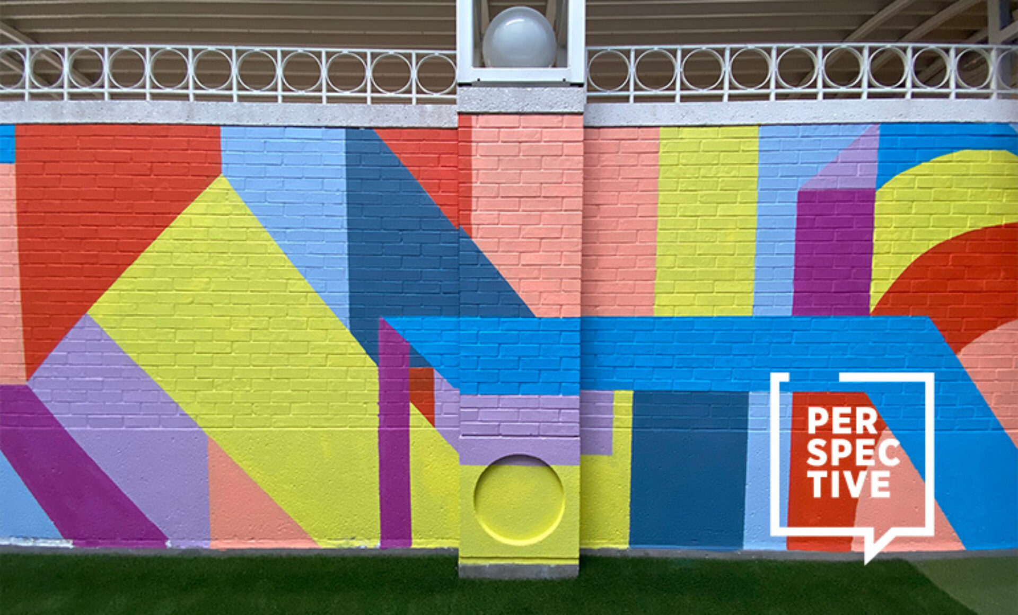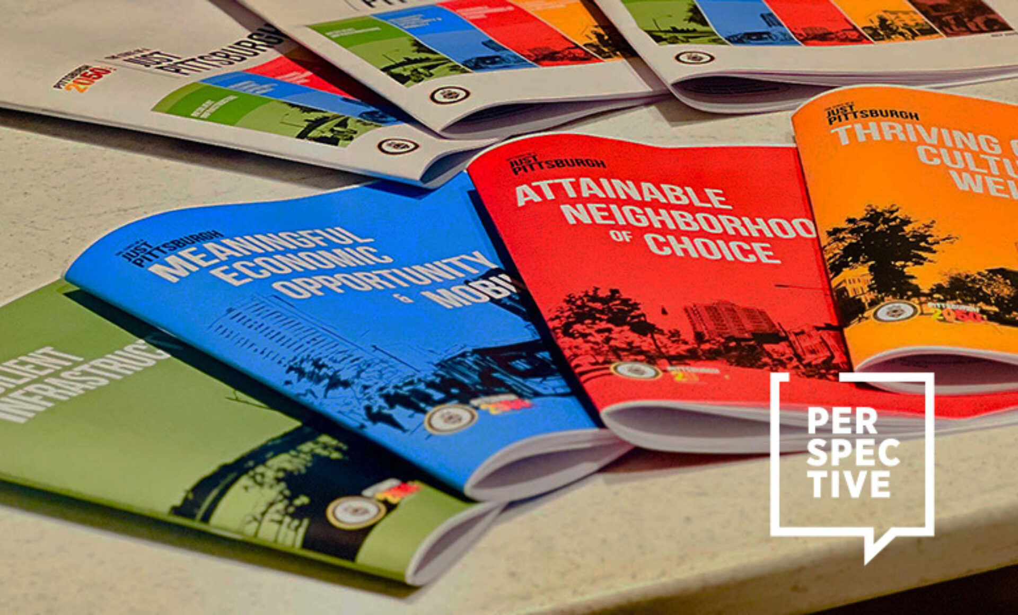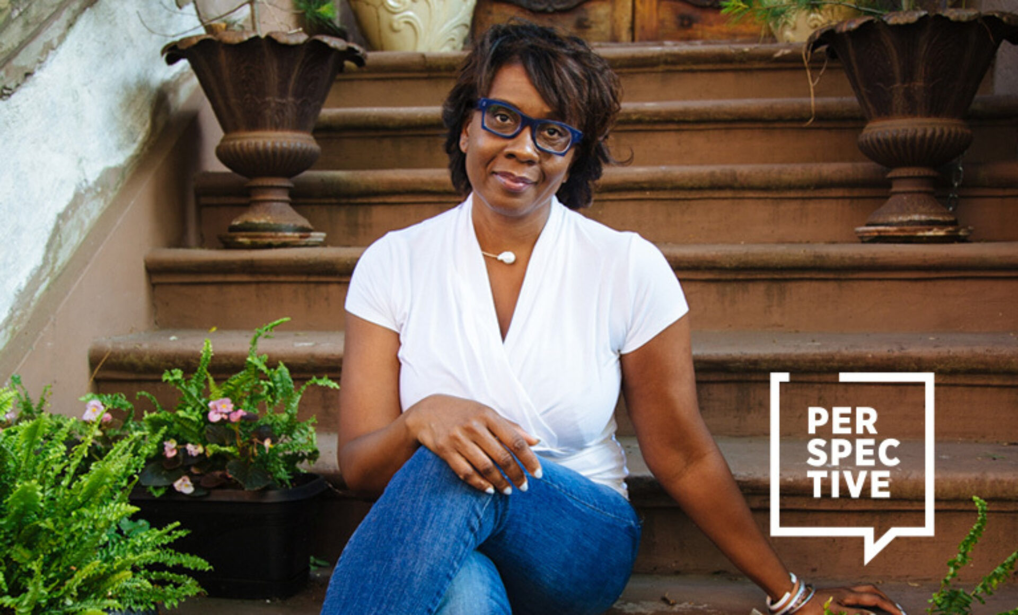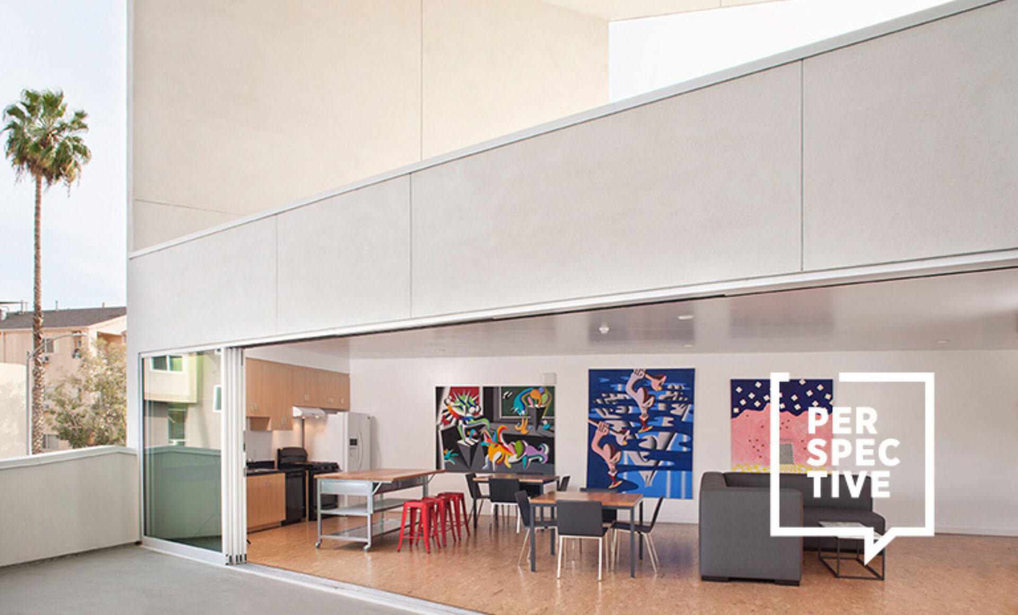Long before government leaders started buzzing about the 15-minute city, Andrés Duany was already looking at new ways to advance how urban denizens live, work, and play. The architect, urban designer, and author has spent 40 years championing the ideals of New Urbanism. But staples like walkable blocks, close-proximity shopping and residential areas, and accessible public spaces all take on a new meaning with COVID.
Duany, along with partner and wife Elizabeth Plater-Zyberk, co-founded the Miami architecture firm Arquitectonica in the 1970s, crafting the high-rises that came to typify the coastal resort city’s aesthetic. The duo eventually became disenchanted with the prevailing design philosophies and split off with their own firm, Duany Plater-Zyberk & Co. (DPZ), focusing on projects that eschewed disconnected cityscapes and suburban sprawl in favor of New Urbanism ideals.
Duany’s prototypical design was the northwest Florida resort community of Seaside. Fashioned from largely indigenous materials, all 300 residences were located within walking distance of the town center’s shopping and dining scene. Narrow streets encouraged drivers to slow down and take heed of pedestrians. The approach, if not the exact design, would later be replicated in hundreds of communities around the globe.
Duany remains a force to be reckoned with, with a keen eye on what lies ahead. “When you’re an architect, you have to finish your project within five, six years. In urbanism, you have to think 35 years ahead,” he says. This forward-looking lens must now be applied in the face of great uncertainty and very real limitations. We spoke with Duany about the future of New Urbanism in light of the pandemic and how the past may inform our future.
How does the pandemic change how designers approach their work?
Andrés Duany: I’ve been studying the 1918 flu pandemic, and it’s evident that the COVID-19 pandemic will have a lasting effect on design. During the 1918 pandemic, there’s one thing people did: They took in air and sunlight. They built terraces outside hospitals, put people out in the sunlight, had open-air schools with glass walls they opened every day—air and sunlight permanently affected architecture.
Look at Le Corbusier’s huge balconies and roof gardens. Richard Neutra and Rudolph Schindler built literal “health houses” that were white inside and out, and had a lot of glass and all hard surfaces so everything could be wiped down.

Photo by: Hilary Scheinuk
What will social distancing mean for New Urbanism’s interest in creating intimate, walkable communities?
AD: That’s a huge topic. If you say you want density and you want people to gather in crowded streets, people think you’re a murderer. You can’t present that idea the way you used to a year ago. You can’t even talk about it.
How does this translate into design?
AD: We have to start with light and air and functional open spaces. For example, no one will go to a usual conference center with closed windows. We’re now designing a convention center in Florida that’s cross-ventilated with long windows that open on both sides. And people won’t go to hotels, but they’ll go to the hotels we’re designing with individual cottages that have their own windows and doors, like in the ’20s.
We have to get serious about balconies and rooftops. They have to be outdoor spaces large enough to be your living room or exercise room. Now they’re so token they’re pathetic.
When did the seeds of New Urbanism take root for you?
AD: Liz grew up near Philadelphia, and I grew up in Barcelona. We were driven to Miami by the recession of 1975, because the city was still thriving. Miami had plenty of trees and plenty of sidewalks and plenty of density in those days, but it wasn’t walkable.
Gradually it dawned on us that what was missing was urbanism. Then, [Luxembourg architect and urban planner] Léon Krier came to lecture in Miami and clarified everything for us, what urbanism was. We became disenchanted with doing the high-rises of Arquitectonica, and we had already received the commission from Robert Davis for Seaside. Seaside was really the learning platform in our urban planning course.

Image courtesy of Port of Kennewick
You’ve long emphasized the environment. Is your firm working on plans for a worst-case scenario?
AD: We’re working exclusively on adaptation, not on mitigation. Mitigation is for those people who still have the hope, the forlorn hope, that something can still be done. When it becomes clear that it’s too late to mitigate globally, then you can act locally on adaptation.
One of the things I have personally been doing for two years—and I mean exclusively that—is designing mobile homes. You just can’t live in so many parts of America, and you have to be able to pull out and go somewhere. I've been trying to determine how to design really good, quality, mobile homes.
I want to get the mobile home industry to figure out how to do that, how to raise its standards of design. It’s a successful industry but it doesn’t know about design, so everything looks like hell. But mobile homes don’t have to be union-built or built in areas with outrageous labor costs, and the industry has protected itself from codes. This is what I work on every day, not just designing but really understanding the wonderful universe of non-oppressive codes.
Lead Photo by Danny Turner
