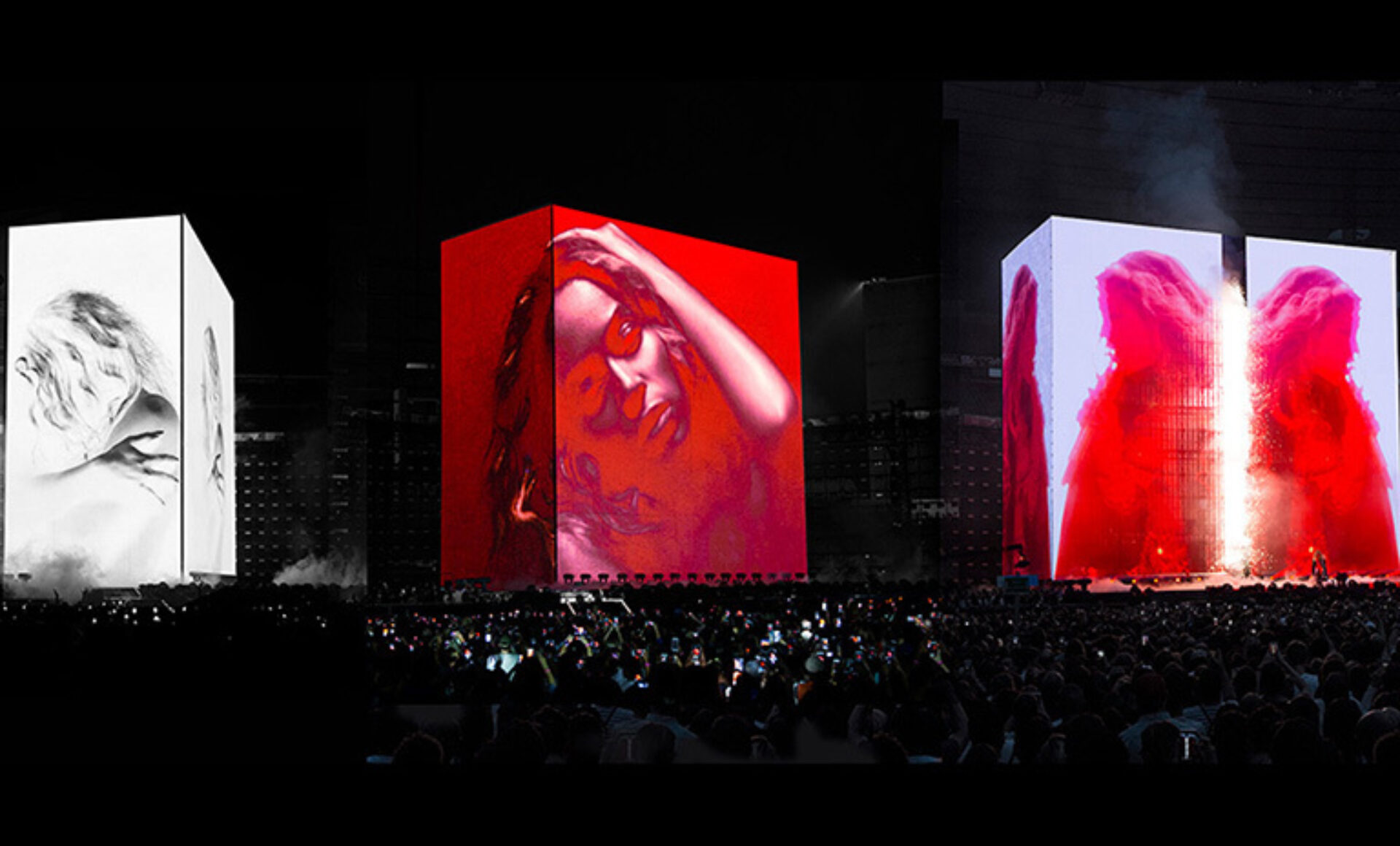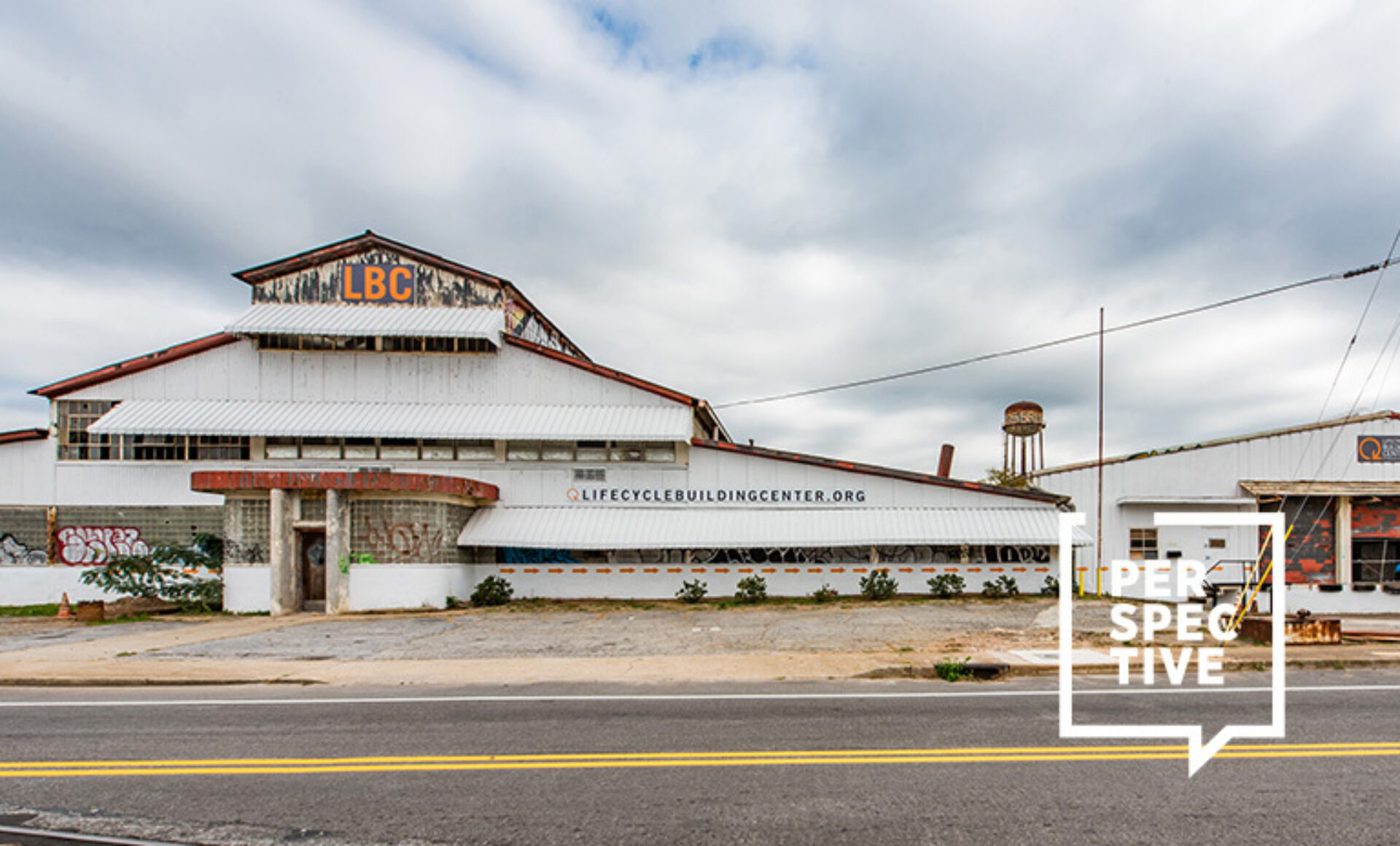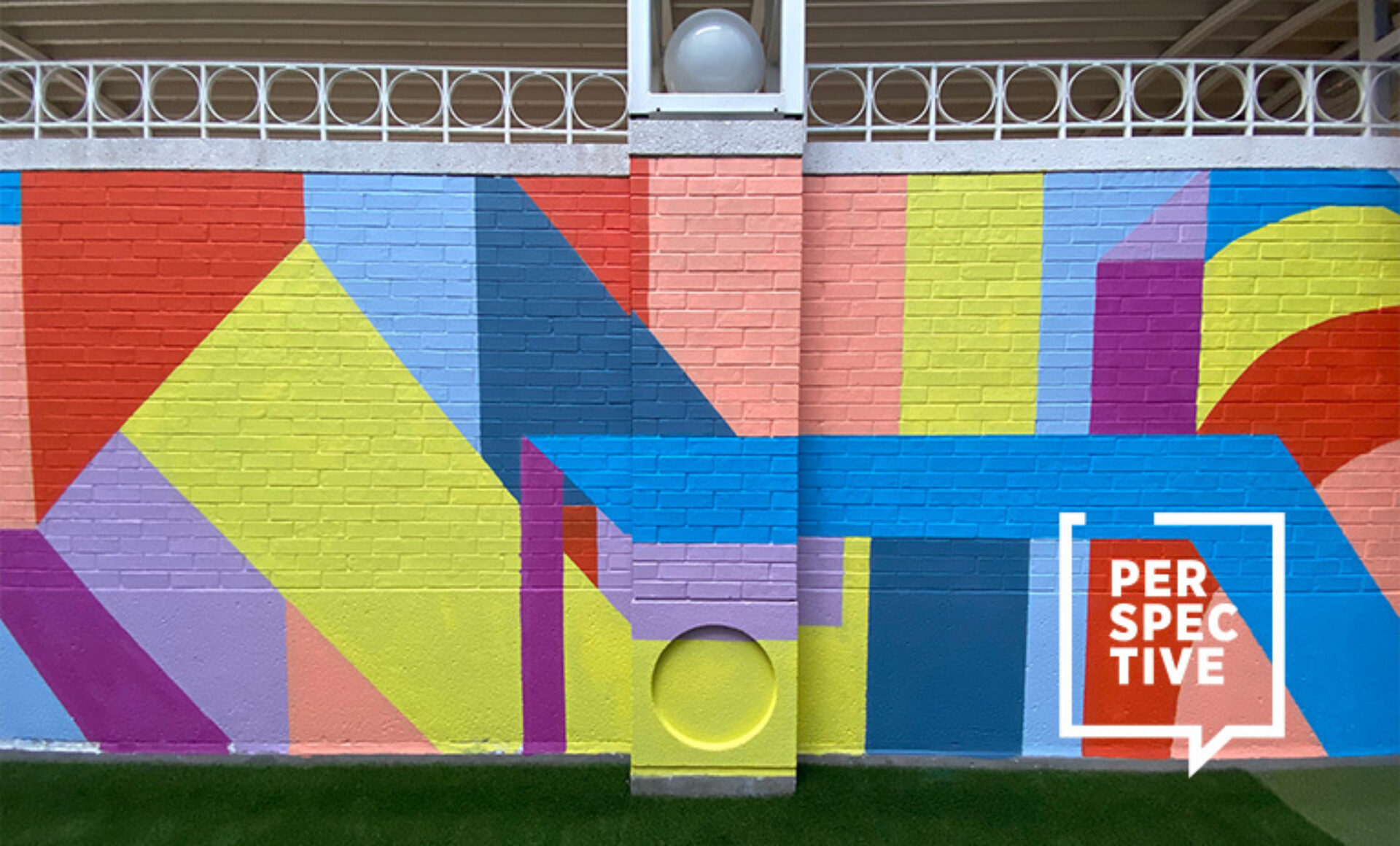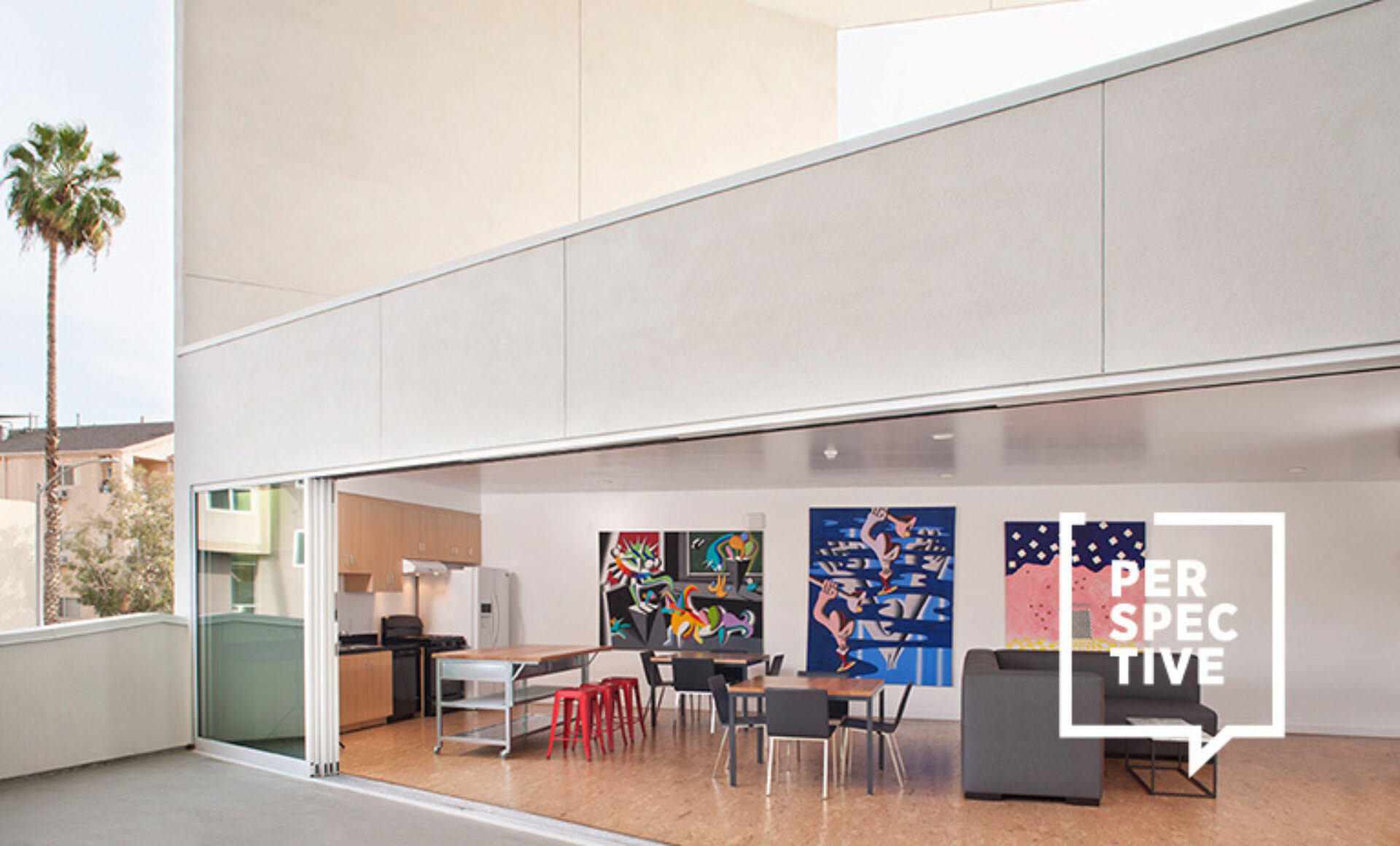(Above image: Seattle's Climate Pledge Arena won the 2024 Overall Sustainable Architecture Project presented by World Architecture News. Photo credit: Ema Peter Photography)
When you think of groundbreaking sustainable architecture and interior design, a sports arena isn’t usually what comes to mind, but Seattle’s Climate Pledge Arena shows that with the right leadership and vision, it can be. The first arena in the world to achieve net-zero-carbon certification through the International Living Future Institute (ILFI), the Climate Pledge Arena opened in 2021, ushering in a new era of sustainable venue design and reimagining what it can mean to design sustainably. Populous, the firm behind the project, alongside partners Amazon, Oak View Group, the NHL’s Seattle Kraken, and WNBA’s Seattle Storm, have redefined what arena design can be, and moved the sustainability goalpost for what is achievable.
We spoke with the lead designer, Geoff Cheong, a senior principal and senior architect at Populous, about the ins and outs of this process and how the Climate Pledge Arena has become the new standard for arena design. When he first started working at Populous 18 years ago, he spent his time focused on other sports venue types before he found his way to arena design. “In 2015 or so, we opened up one of our arena projects in Quebec City called the Centre Videotron, an NHL-capable arena, and that was my first arena project. Then quickly after that, I helped design the T-Mobile Arena in Las Vegas. After those couple of projects and getting a taste of the arena market, that just felt like home to me,” said Cheong. Born and raised in a suburb south of Vancouver, British Columbia, Canada, Cheong grew up loving hockey and also playing the sport — so when he had the opportunity to work on a NHL arena, he was excited.

Senior Principal, Senior Architect
Populous
One unique challenge Cheong and the Populous team faced was that the building is considered a local and national landmark. The original building, the Washington State Pavilion, was designed for the 1962 World’s Fair by architect Paul Thiry, who designed the cable-suspended roof (now supported by steel trusses) with a shape referencing a cedar-woven rain hat worn by the area’s indigenous Salish people.
Cheong and his team had to design around the iconic 44-million-pound roof and strategize how to modernize the structure while preserving its form and expanding the size for capacity. “The roof was essentially untouchable,” Cheong explained. They dug down for an expanded footprint, while temporarily suspending the roof structure over the construction site to create an arena that guests enter at ground level, while 80% of the internal structure is underground. Cheong says of this feat: “Retaining, recycling, and reusing that roof was a passive strategy and it took a lot of design, engineering, and expertise to pull that off. That process alone is a wonderful example of the commitment to restoring this landmark and celebrating what would otherwise be a constraint as one of the defining features of the project.”
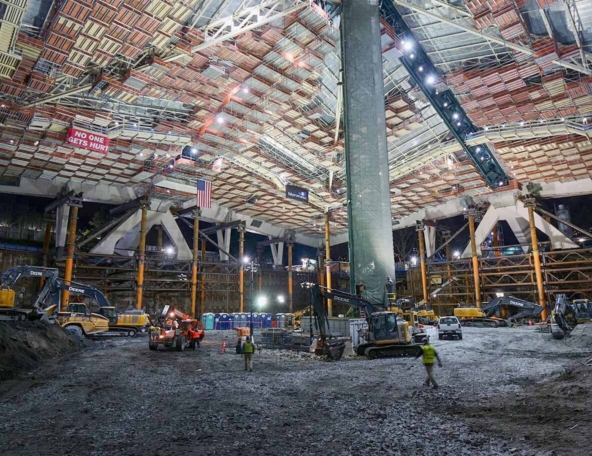
Image courtesy of the Climate Pledge Arena
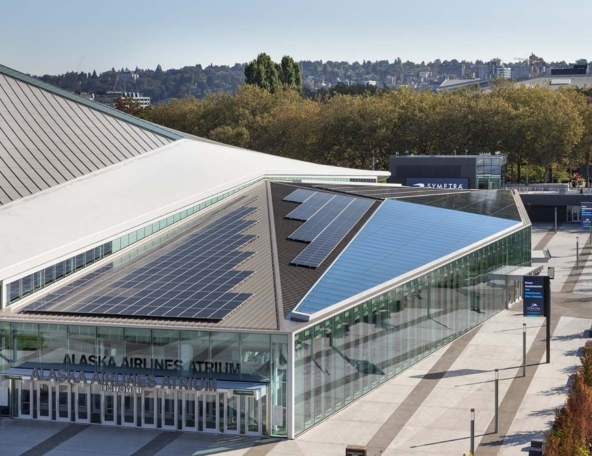
Photo credit: Ema Peter Photography
Not only did the team get creative for preservation’s sake, but Cheong also points out that the roof is “where you would look to implement a lot of solar panels — they would be all over that pyramid-shaped roof.” The team focused on what they could touch to solve this design problem. Cheong says that he and his team asked, “what’s actually achievable?" Explaining that with a focus on the atrium, “we integrated a very thoughtful and aesthetically pleasing design of a solar panel array on the glass atrium.”
Populous enacted some groundbreaking strategies and features to achieve their goal of being a net zero-carbon arena, some passive, and some active. One of the never-before-seen active strategies they used was called the “rainwater to rink system.” This system collects rainwater from the roof of the stadium which then is transported to a 15,000-gallon underground cistern where the water is then filtered, purified, and pumped into the electric zambonis that resurface the ice. “It's truly the greenest ice in the NHL!” said Cheong. This feature is incredibly unique, and it was cool to be a part of designing and imagining this type of sustainable system,” he added. And with unwavering support to achieve the highest standards in sustainability from the project stakeholders, bold, creative solutions weren’t just an option, but a basic requirement for the project.
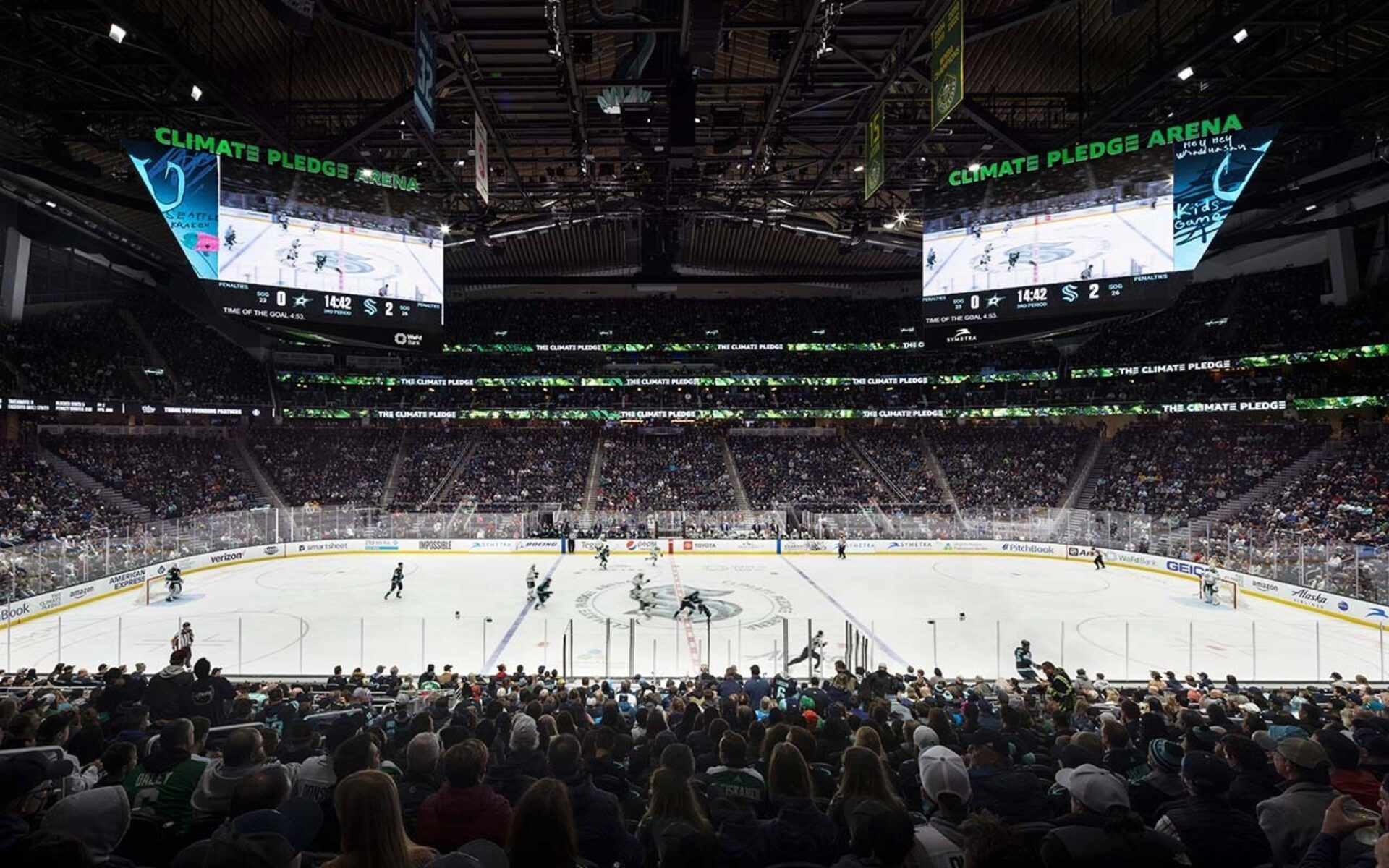
Photo credit: Ema Peter Photography
Another historical feature that was essential to preserve was a perimeter curtain wall, which connected the interior and exterior spaces, and allowed the team to take advantage of the sunlight and surrounding greenspace. “We wanted to expose the activity within the arena to the surrounding Seattle Center campus.” explains Cheong. “The original historic building was all glass on all sides, and we just leaned hard into that idea and the original design’s intent,” he added. ”We don’t have to depend on artificial light sources during non-event times because there’s a lot of natural light going both into the concourse areas at street level, but also into the seating bowl area.”
“Some might argue that it’s challenging to have complete transparency and light coming into an arena space but turns out it’s one of the defining elements of the Climate Pledge Arena experience," he notes. “It’s one of a kind.”
Another world’s-first achievement is the dual suspended professional arena scoreboard. This signature feature was one of Cheong’s favorites to implement. As a hockey lover, he knew the audience needed a connection to the action on the ice that they couldn’t experience anywhere but at the Climate Pledge Arena.
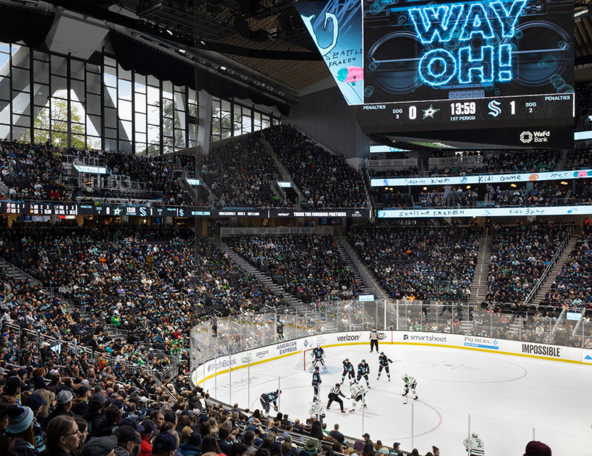
Photo credit: Ema Peter Photography

Photo credit: Ema Peter Photography
From the outside of the North Plaza located in the Seattle Center is another of Cheong’s favorite things about the arena — you can look through the massive cathedral glass window and see the seating bowl area. “It is unlike any other sort of viewer vantage point into a pro sports facility. You are almost at eye level, or maybe even slightly above the center hung scoreboard in the 18,000 seat arena.” he says. “You can stand at that glass window and essentially see the entire interior of the building with a little bit of very specific design attention put into the fact that you cannot see the ice or the court,” Cheong said.
The Climate Pledge Arena is also home to a 200-foot living wall of greenery, and 28,175 square feet of digital signage, including an LED wall detailing the importance of developing the zero carbon arena, bringing home the message that this level of sustainable design is attainable. Being a part of this huge project reminds Cheong that sustainability isn’t an option, it’s a requirement.
“It’s refreshing that sustainability is absolutely expected across the design and architecture industry today. No longer is it an option to add that layer to a project … but it’s expected, even at the scale of sports and entertainment,” said Cheong. “I’m very, very fortunate to have led this project for Populous and delivered this for our clients. I represent the incredible team effort — it takes a village to pull off something like this, and I’m just grateful to have been a part of that,” Cheong reflects.
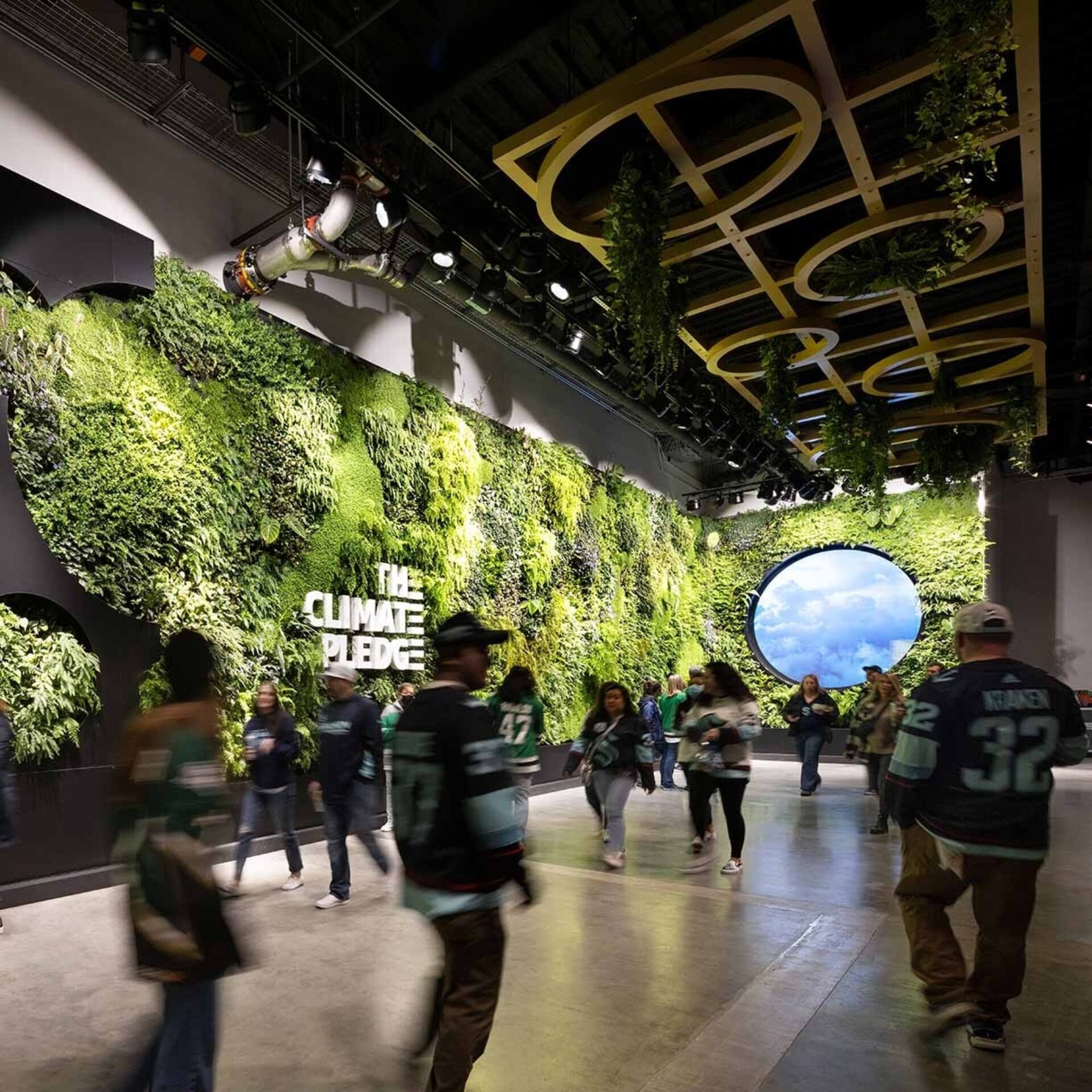
Photo credit: Ema Peter Photography
With the addition of the Climate Pledge Arena to their portfolio, Populous has embodied their mission to bring people together through experiences that capture their senses, amplify their joy, and allow them to share human moments. They have created a space where memories will be made, a place sports teams can call home, and a beacon of sustainable standards that future arena designers can follow.
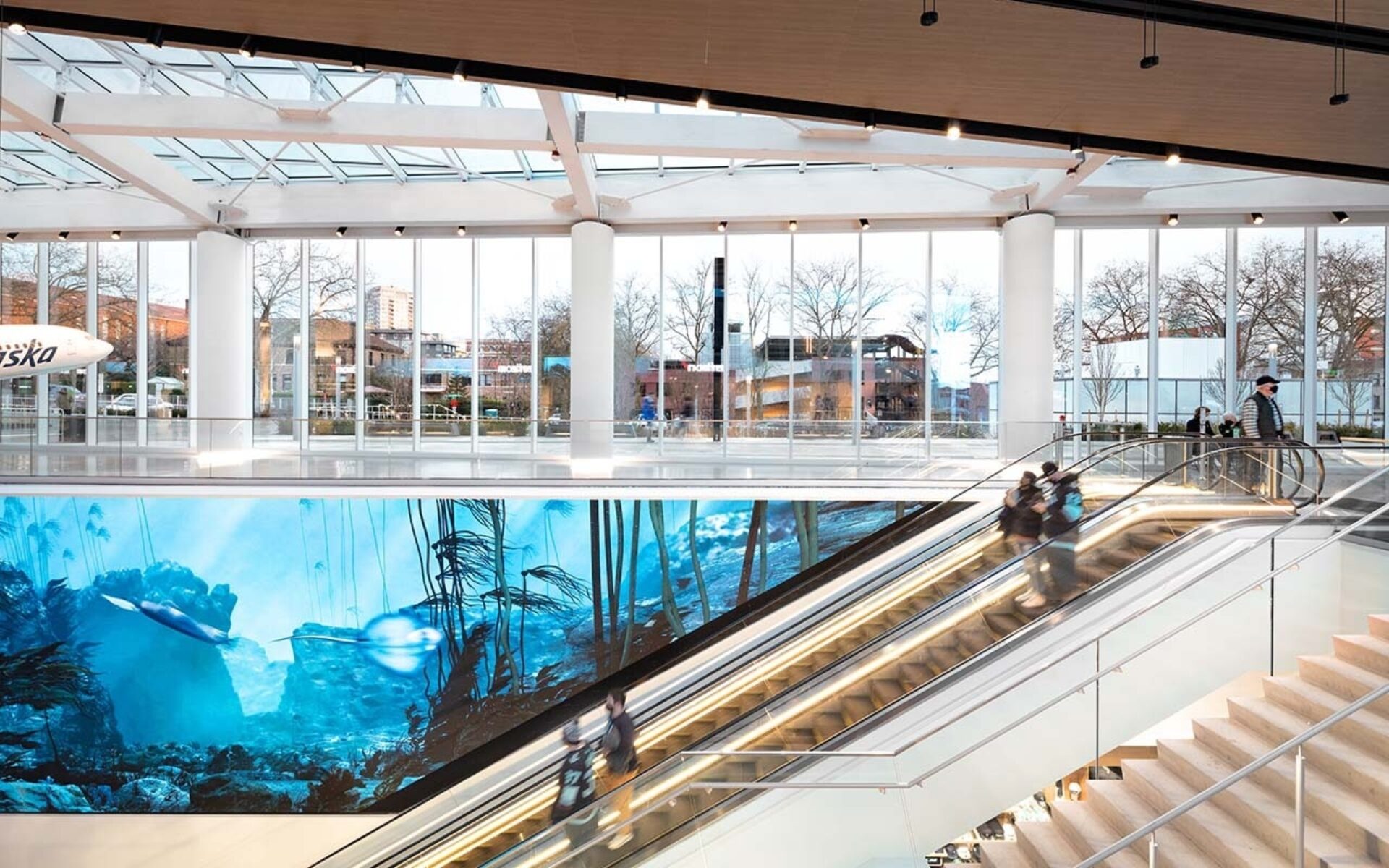
Photo credit: Ema Peter Photography


