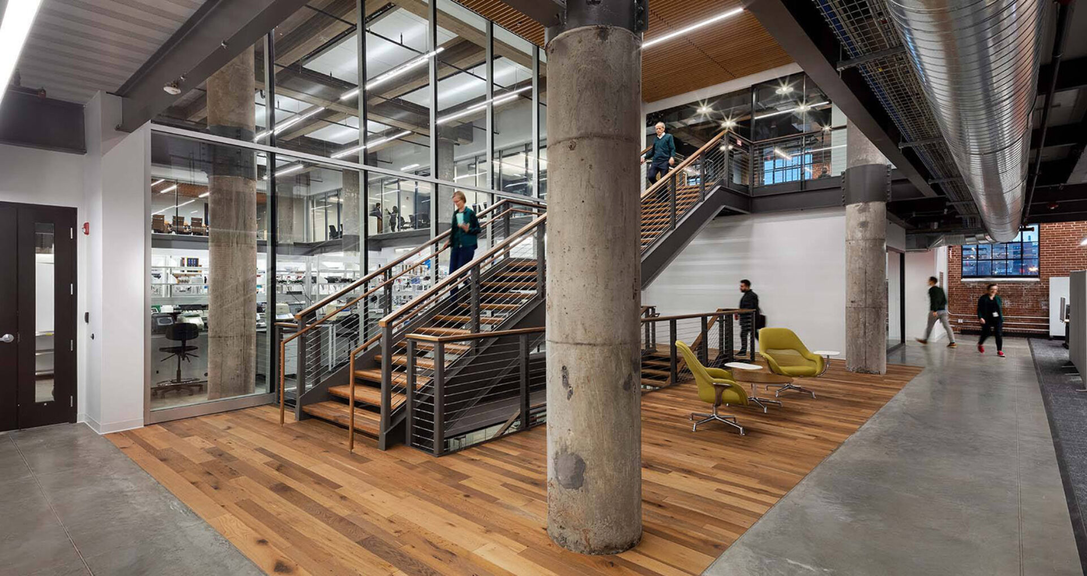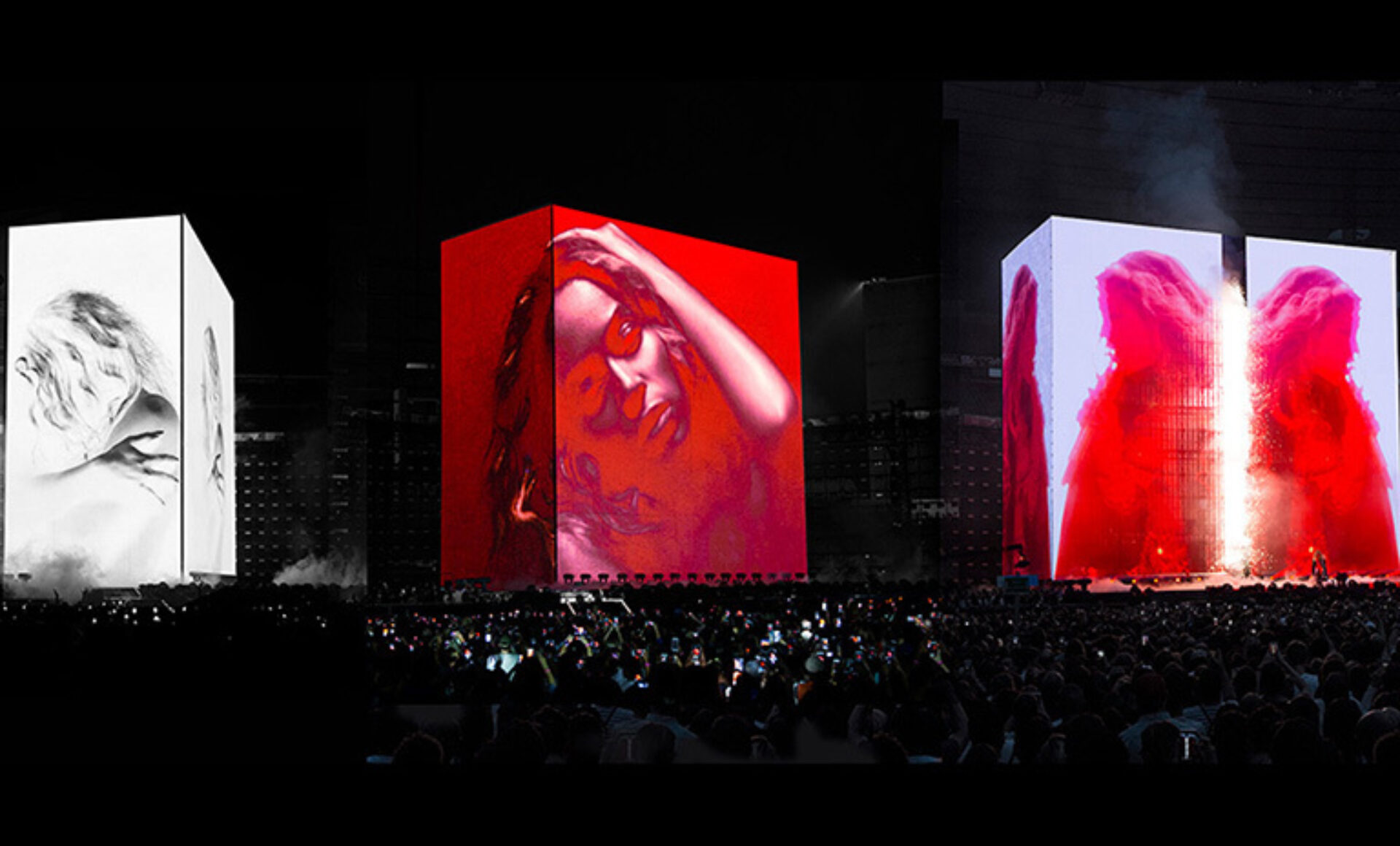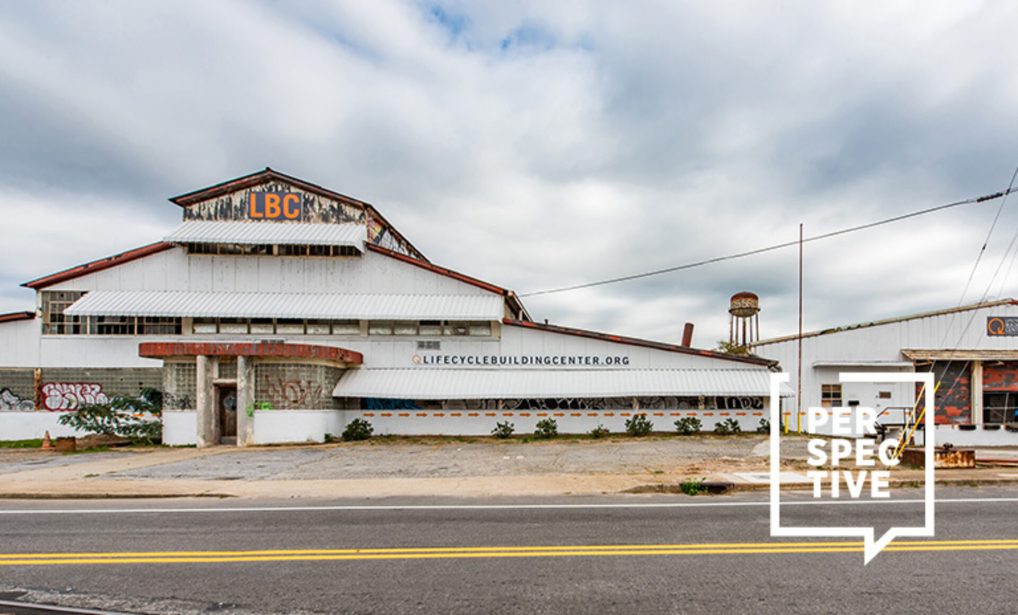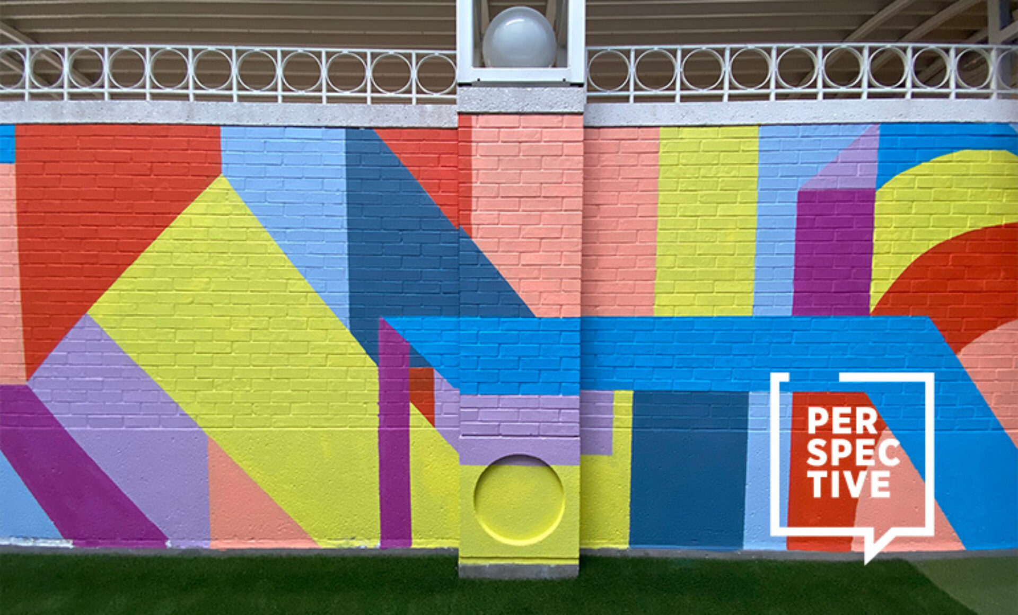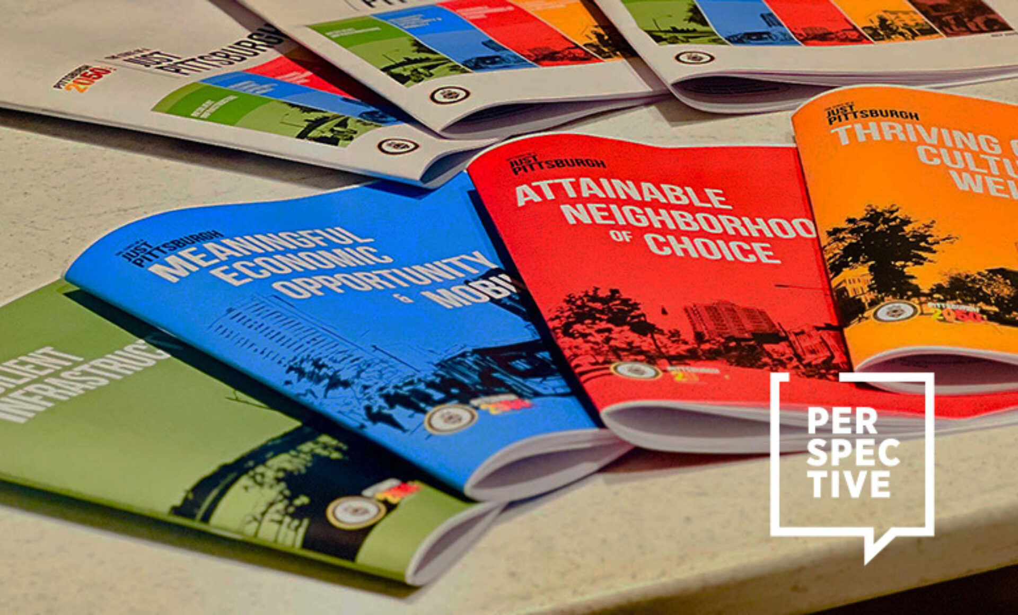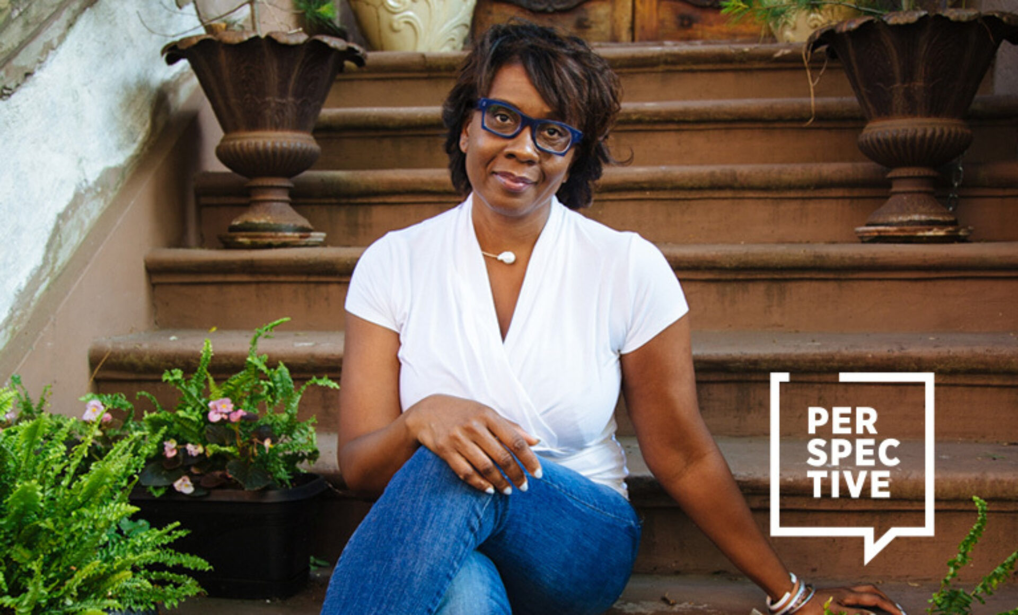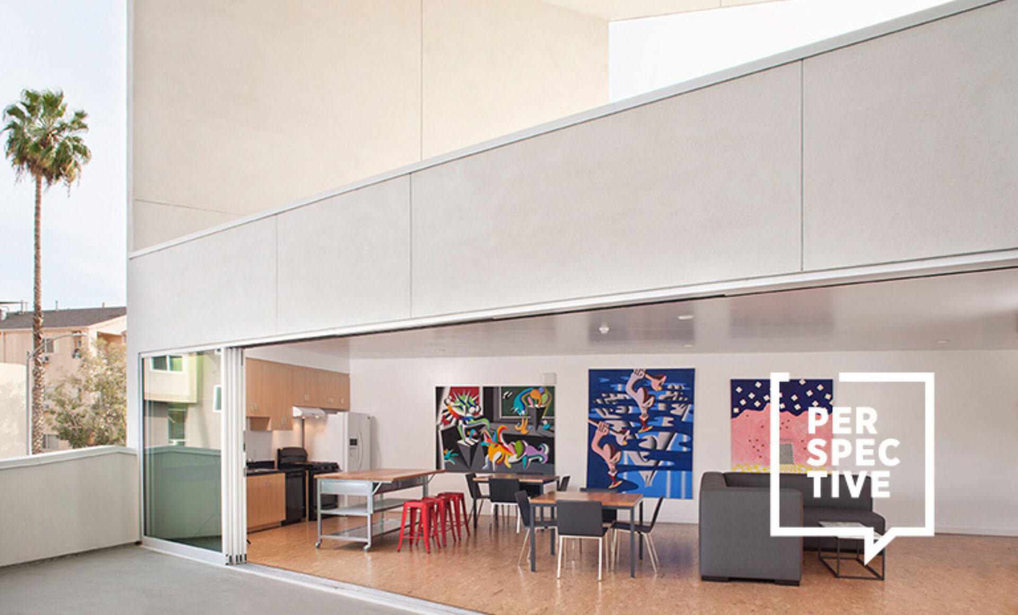In this issue of Renew we are highlighting adaptive reuse projects that are transforming the way we think about design and architecture. Designers can maintain the historic structure of a building while making the space sustainable to the client and community it serves. Each of these projects showcases how designers and firms can repurpose old buildings by combining modern and functional elements.
Firm: Cooper Carry
Project: Oglethorpe University, I.W. “Ike” Cousins Center for Science and Innovation
Location: Atlanta, GA
Completed in 2019, Cooper Carry's I.W. “Ike” Cousins Center for Science and Innovation project at Oglethorpe University is a renovation and expansion of the existing Goslin Hall building. This project combines modern design with the historic structured style of the Oglethorpe campus. It is innovative and provides a space that completely reimagines the facility and engages the users of the building. The building contains science laboratories and classrooms for students on campus. This facility accommodates the university’s commitment to their learning strategy as well as their newly evolved curriculum. This eye-catching design also won the 2020 AIA Georgia Honor Award for Design in the Renovation / Restoration Category. Learn more about this project here.


Firm: Gensler
Project: UPCycle
Location: Austin, TX
This adaptive reuse and sustainable design project transforms an old warehouse into a neighborhood hub that offers a variety of amenities to the community surrounding it. Reusing 95% of the existing building, this new crafted space has a sky-lit common corridor, mezzanine space, patios, an employee kitchen, and colorful graffiti murals. This project was awarded for its excellence in sustainable design at the 2020 American Institute of Architects Committee on the Environment (COTE) Top Ten Awards. Learn more about this project here.


Firm: Helix Architecture + Design
Project: Arc on Armour
Location: Kansas City, MO
This project combines history with modern design to create a multifamily residential developmental space. The goal of this project was to maintain the historic elements of the building while also adding present-day and cutting-edge elements to the design. In this newly imagined multifamily residential building, patrons will be able to enjoy a work café, informal gathering space, and fitness center. The Helix team was able to create a welcoming and light space while maintaining the complexity of the notable Armour arches. Learn more about this project and others here.


Firm: HKS
Project: ProMedica Headquarters
Location: Toledo, OH
This adaptive reuse project combines the structure of two historic buildings and the expansion of a steam plant built in 1896. These buildings were combined together to create a new headquarters offering employees public art, a seasonal farmers market, two restaurants, a riverfront café, rooftop deck and more. The sleekness and innovation of this design marks ProMedica’s commitment to Toledo’s community health by connecting the community with the company. This remarkable and intentional design is recognized for winning four different awards that include the 2017 American Planning Association, Ohio Planning Award, 2018 AIA Michigan Chapter, People’s Choice Award, 2018 American Institute of Steel Construction, IDEAS2 Presidential Award of Excellence for Adaptive Reuse and the 2018 ENR Midwest, Best Project Award. Learn more about this project here.


Firm: HOK
Project: 4340 Duncan – Cortex Innovation Community
Location: St. Louis, MO
For this adaptive reuse project, HOK transforms a vacant historic building into a modern lab and office spaces. The project maintains the industrial feeling of the building while simultaneously recreating the space for the Cortex Innovation Community. The building houses labs and meeting rooms with 20 foot tall windows and glass-walled office suites. This is one of many offices designed by HOK. Learn more about this project and others here.


