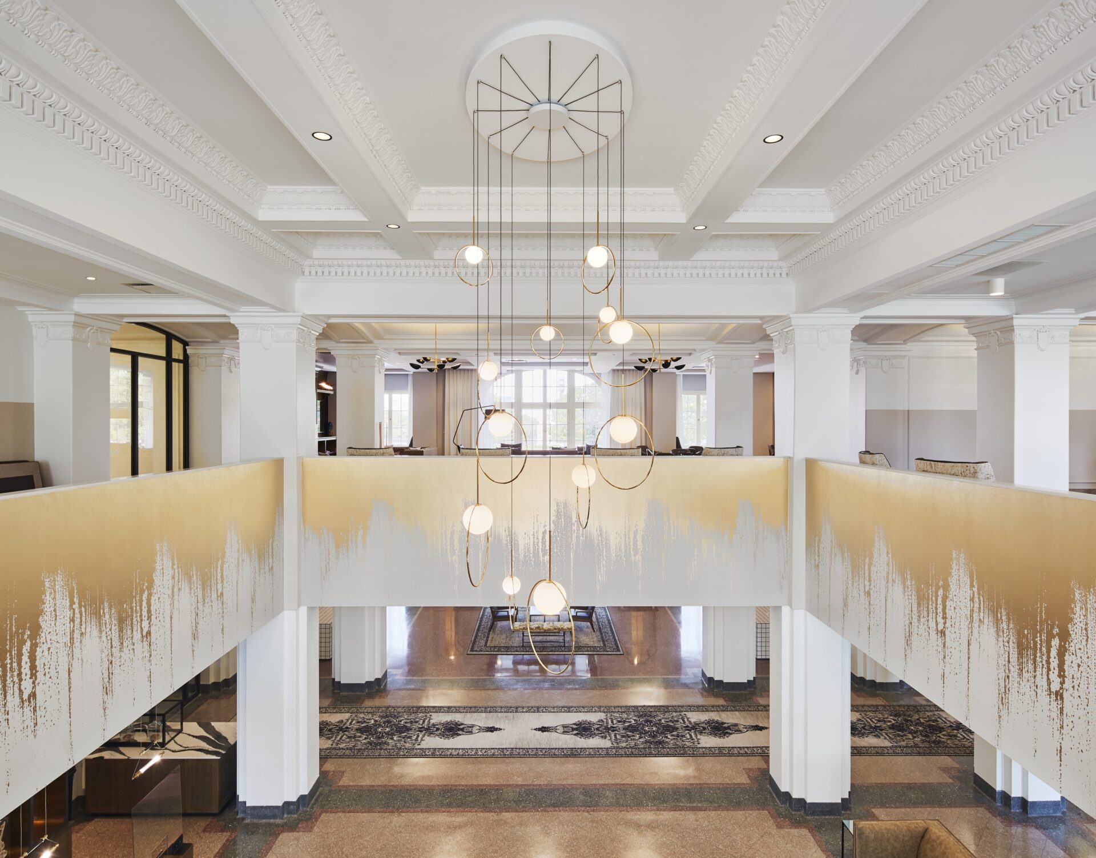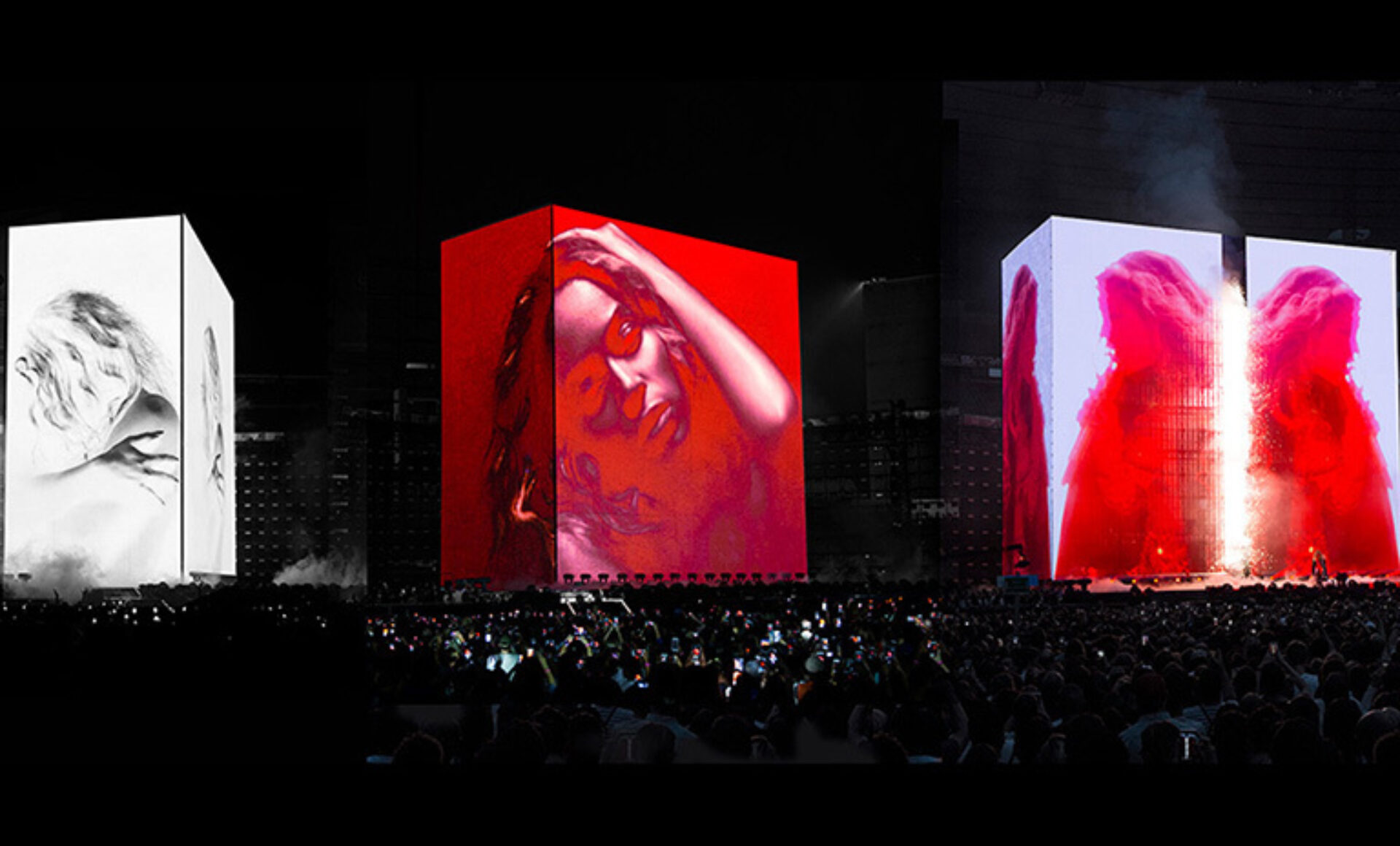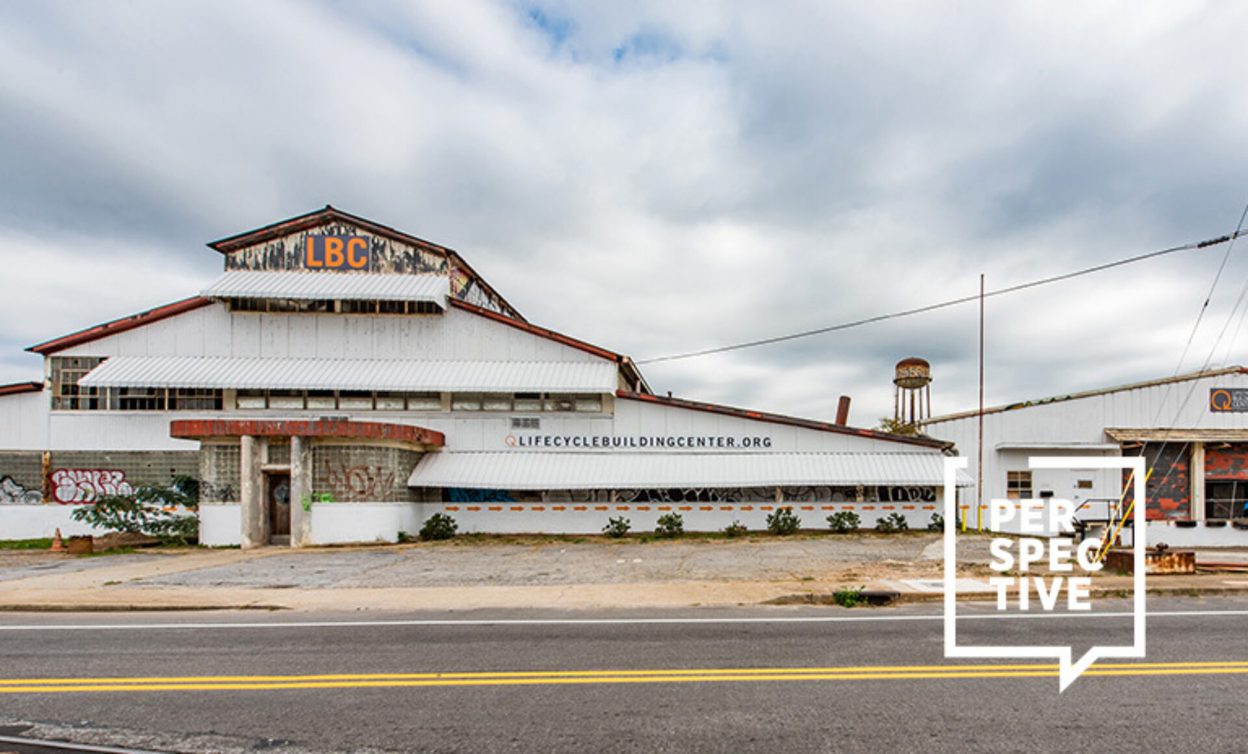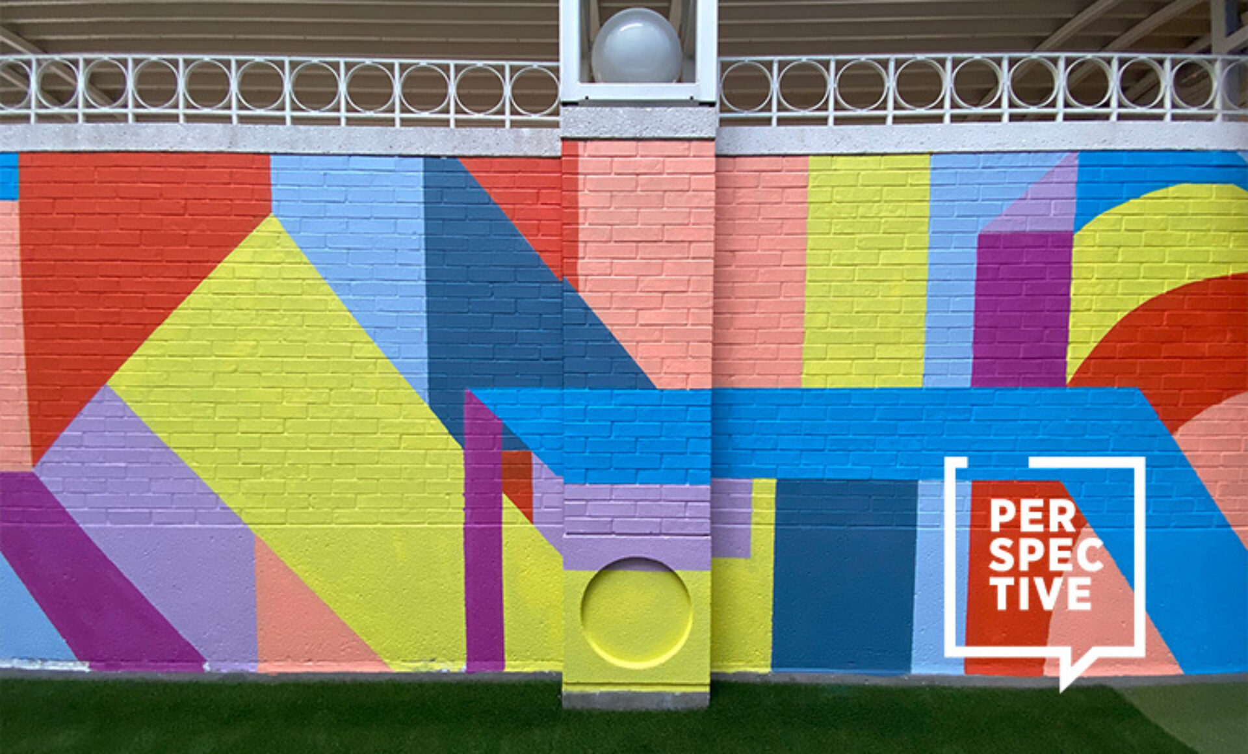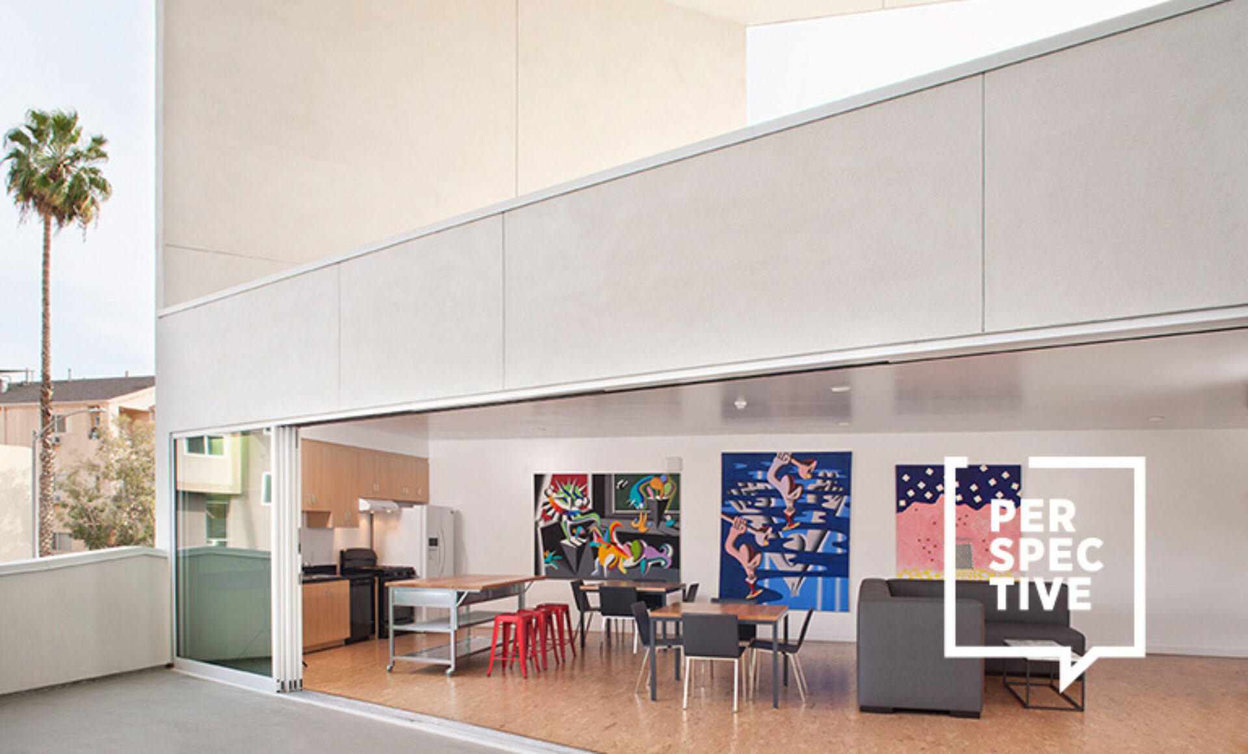A stunning sample of Beaux-Arts architecture, the Cook County Hospital in Chicago once anchored the city’s medical district. But after 86 years serving as the nation’s largest public hospital, it closed in 2002.
The iconic structure remained empty for nearly 20 years as developers staved off the threat of demolition. Now as part of a massive $1 billion 13-acre redevelopment plan, the designated landmark has been reimagined as a mixed commercial, office, and hospitality space. The $140-million project brought together two hometown design firms, with Skidmore, Owings & Merrill (SOM) designing the multi-use space, and KOO Architecture designing the interiors of the Hyatt House and Hyatt Place hotels.
SOM’s work included replacing 4,500 pieces of terracotta on the neoclassical facade and restoring the ornate interior plasterwork, marble staircases, and terrazzo floors.
KOO focused on creating a restorative interior. “It was really in our minds to bring back the art of hosting and hospitality so the guest experience feels inclusive and welcoming, and also very relaxing and healing,” says Megan Walters, senior interior designer at KOO in Chicago. “Guests need somewhere that is a place of respite.”
Before: (Right) A world-famous teaching facility, Cook County Hospital attracted many physicians to observe its advanced surgical procedures. This small operating theater included a raised area where observers would sit.
After: (Below) It was a heritage requirement that the vaulted niche be preserved, and its rail reinstated—but what to do with it was a challenge. The solution was a photographic mural that simulates the view that would be looking out of a window facing the same direction. “Typically in a hotel, you have room types that repeat themselves,” says Walters. But to make prototype hotel footprints fit into this historic building, “each room ended up being completely different to the next.”

Courtesy of Skidmore, Owings & Merrill and KOO Architecture

Courtesy of Skidmore, Owings & Merrill and KOO Architecture
Before: (Below) This entrance area featured a two-story atrium when the hospital was first built. As changes were made to the facility through the years, the upper floor area was filled in, but the classical decorative plaster frieze had largely survived.
After: (Right) SOM restored the atrium to its two-story configuration, creating a dramatic double-height space that now serves as the hotels’ check-in area. KOO added a stamp of modernity with a brass light fitting and walls with a dripping gold decorative motif, creating a sense of downward movement to link the floors. Behind the reception desk is metal shelving displaying glass cloches filled with scientific instruments and objets d’art. Bench seating protects the terrazzo floor’s central medallion.

Courtesy of Skidmore, Owings & Merrill and KOO Architecture

Courtesy of Skidmore, Owings & Merrill and KOO Architecture
Before: (Right) The long second-floor corridors have 11-foot wide, barrel-vaulted ceilings grander than those on the upper stories. These were a special feature that needed to be preserved.
After: (Below) KOO separated the corridor that leads to the conference and meeting facilities with a metal-framed glazed door. The open space is used as a lounge area and bar, with rugs and runners that incorporate motifs from the building’s ornate facade. “It was such a beautiful backdrop with all the ornate plaster details, but we wanted to bring a modernity to it with mid-century modern lighting and soft colors to really open up the space,” says Walters.

Courtesy of Skidmore, Owings & Merrill and KOO Architecture
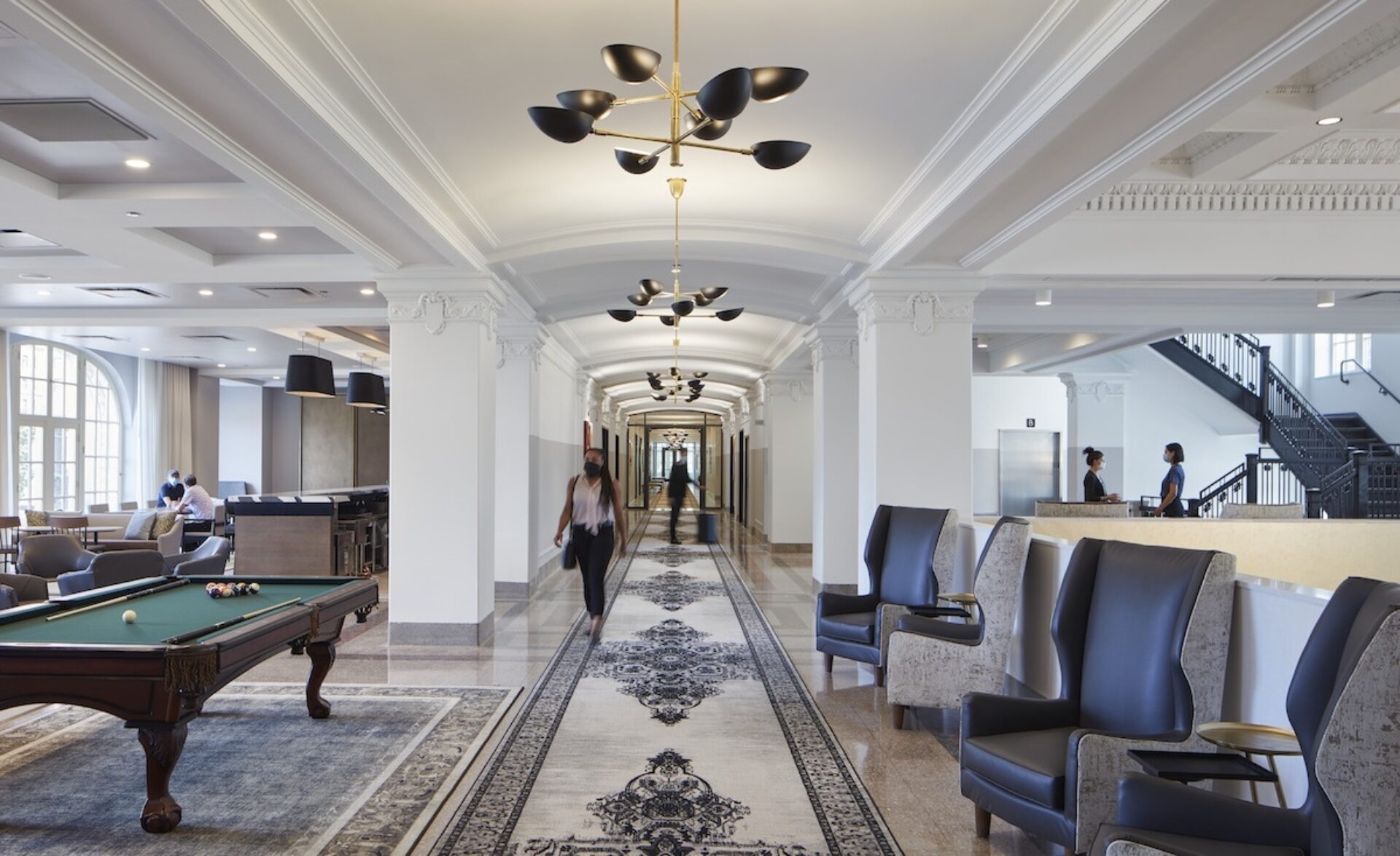
Courtesy of Skidmore, Owings & Merrill and KOO Architecture
All images courtesy of Skidmore, Owings & Merrill and KOO Architecture
