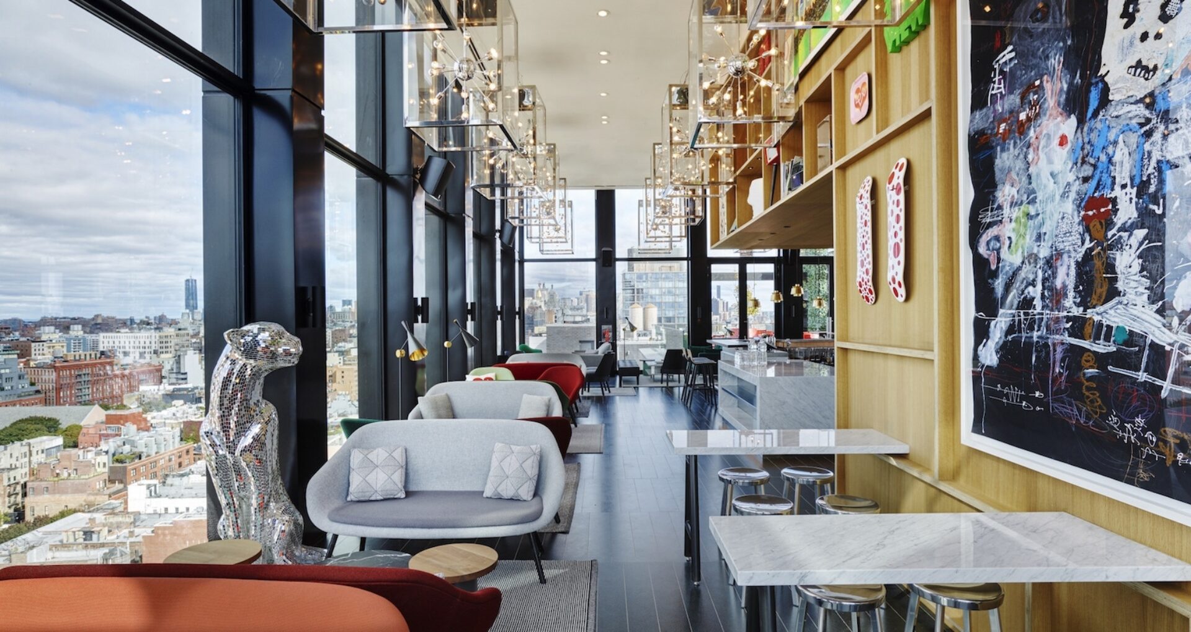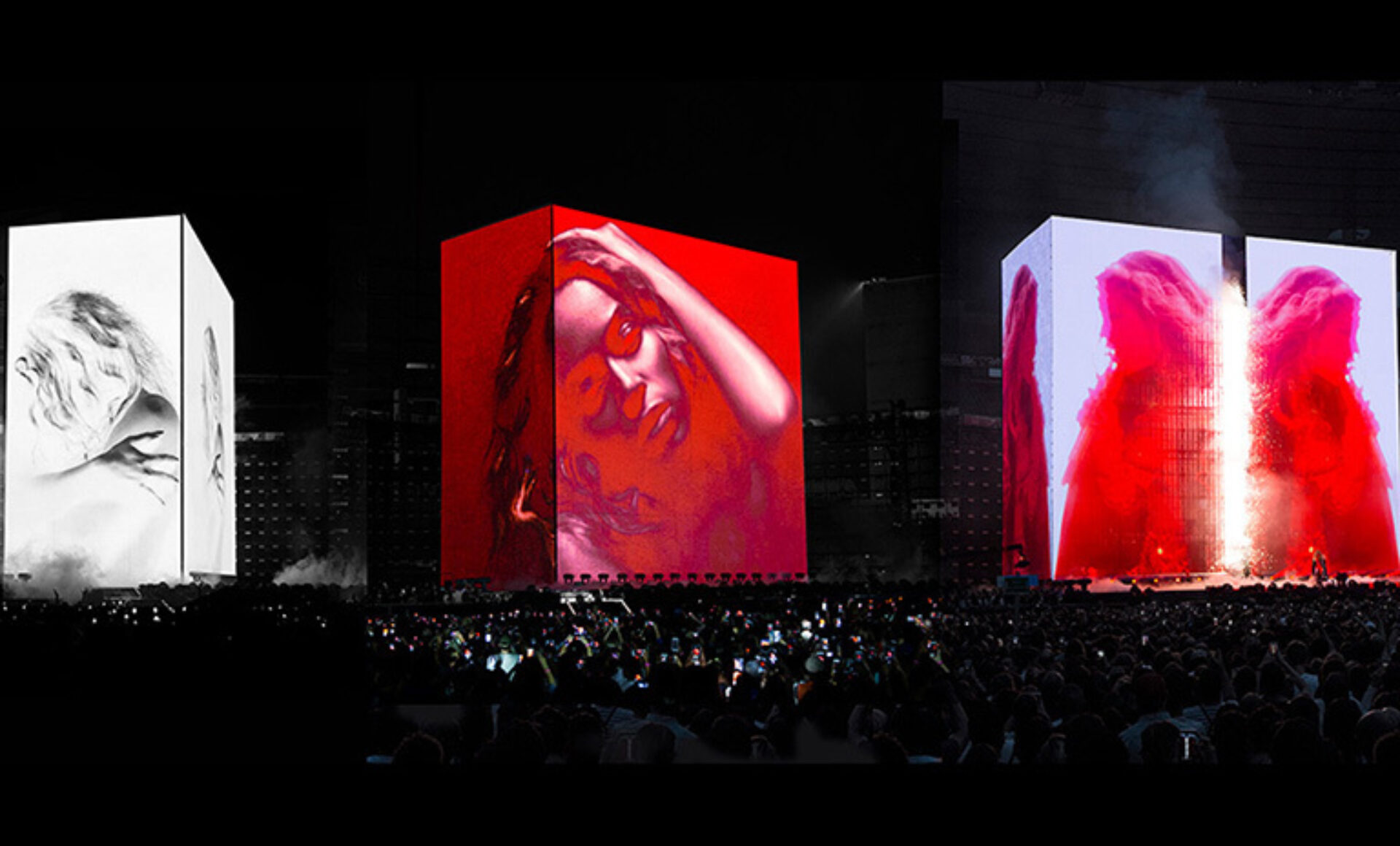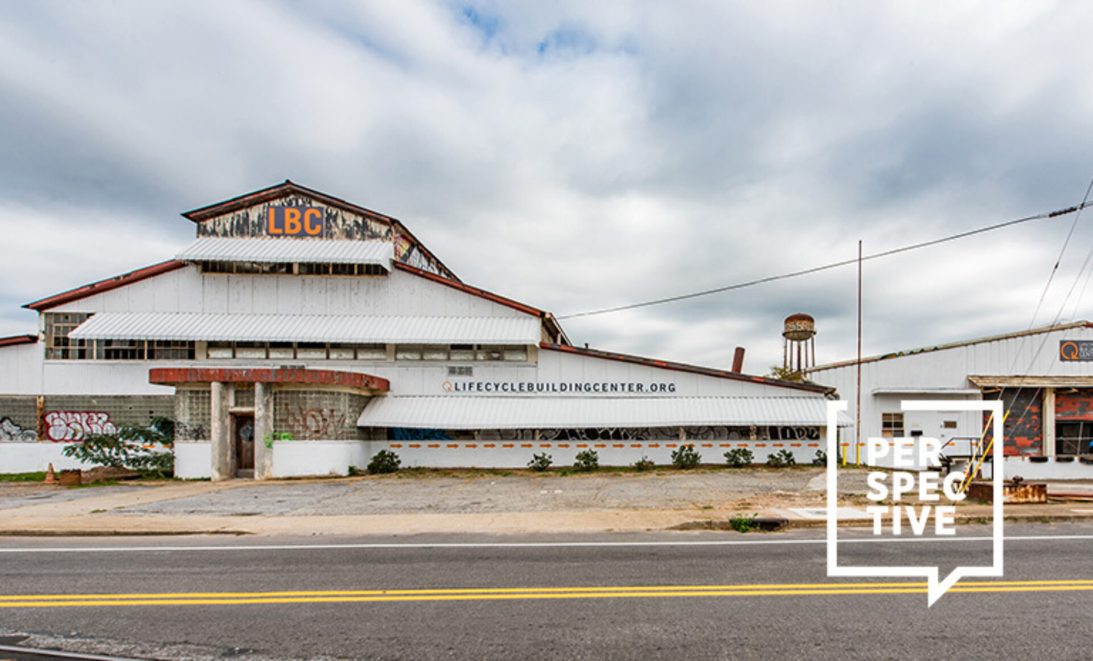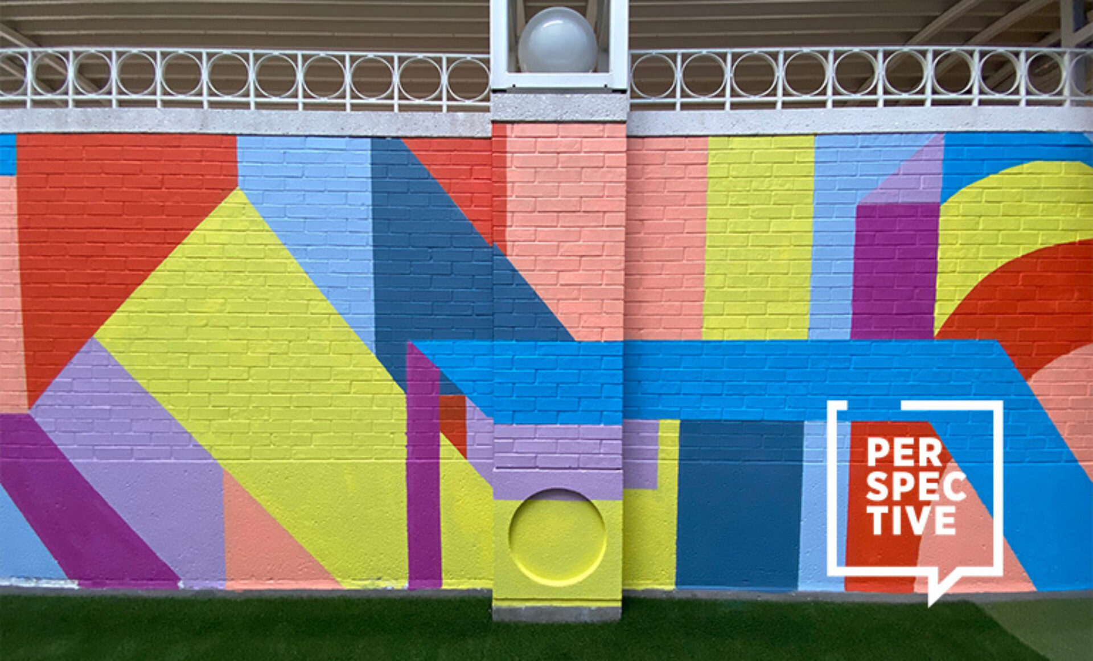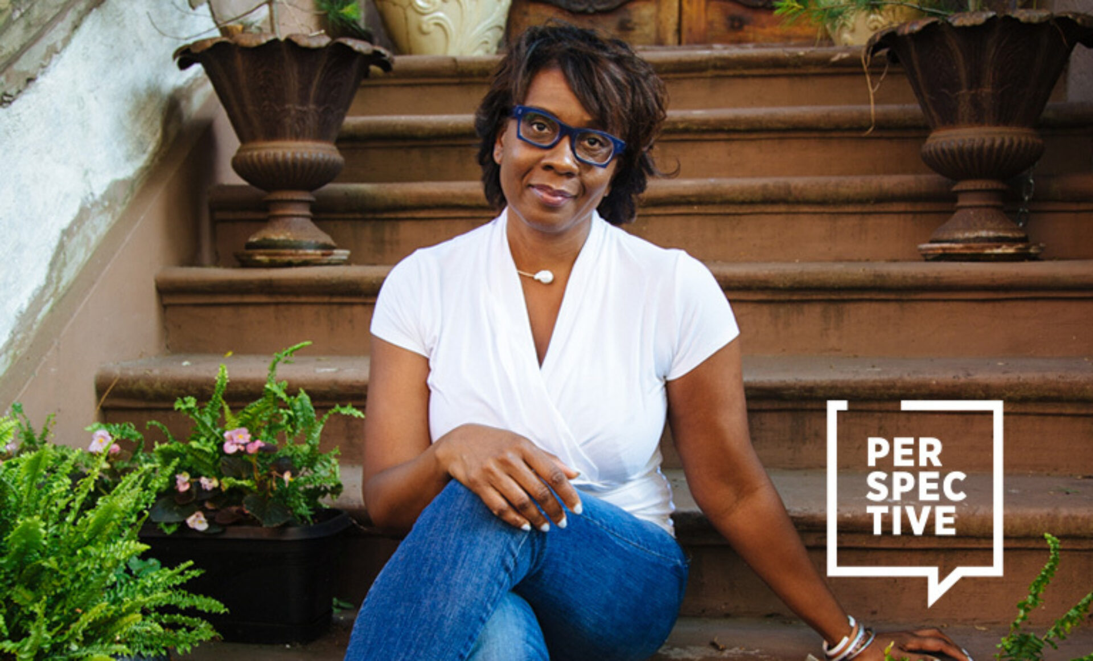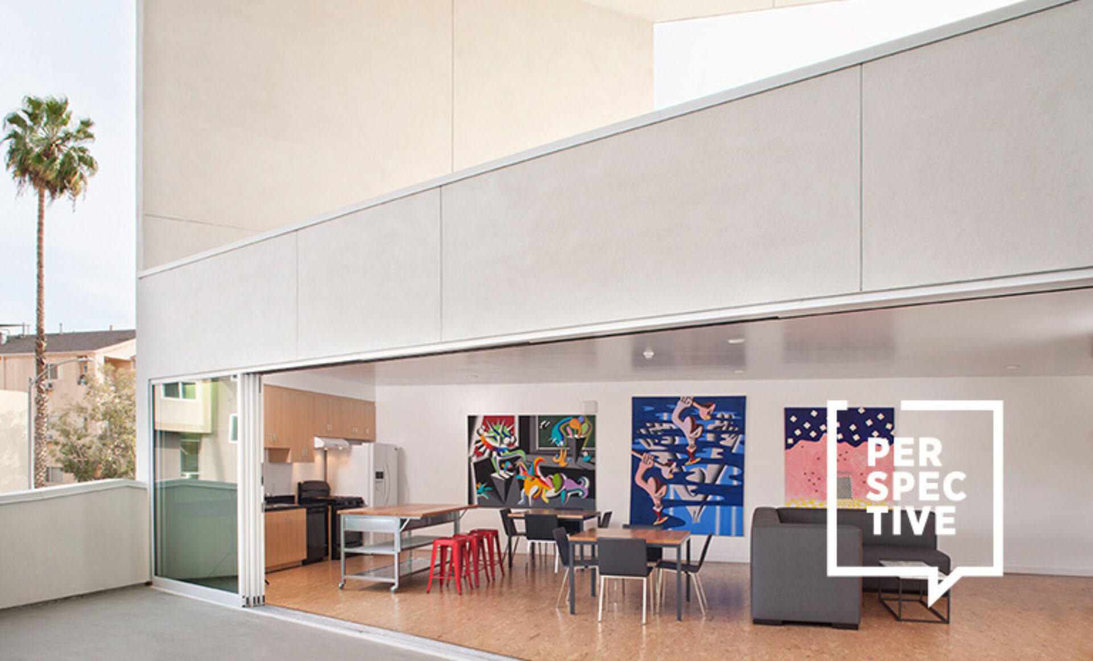A speedier schedule, a lower price tag—modular design has long been lauded for some serious benefits to the bottom line. And in the COVID-19 era, it can even allow for more social distancing as teams develop designs off-site. However, it can also be perceived as lower in quality, lacking any flexibility, or dismissed as cookie-cutter. Designers are taking on those critiques head-on, pushing pre-fab into new territory.
Take healthcare for instance, in London, the National Health Service (NHS) worked with a design team that included BDP to transform the ExCeL exhibition center into a massive COVID-19 care facility in just nine days. The 80-ward, 939,990-square-foot space opened with 500 beds, but because of its modular design, the facility could scale up to 4,000 beds if needed. To make the space work, the team had to carefully plan ahead, making sure patients on ventilators would have access to medical gases, for example, by requesting a bespoke medical gas compressor built for ExCeL’s layout.
A 2019 report by Zion Market Research predicted the global market for modular construction could hit $175 billion by 2025. Despite that growth, there has been at least one high-profile stall: Marriott International’s 100,000-square-foot AC NoMad Hotel in New York City—on track to be the world’s tallest modular hotel—appears to be in limbo.
Still, the potential ROI is a clear motivation for designers to keep forging ahead: Modular can speed construction time by as much as 50%, and by 2030, it could deliver annual cost savings of $10 billion in construction of commercial and public buildings in Europe and the U.S., per McKinsey.
“We see modular construction as a way to disrupt the industry,” says Rob Wagemans, founder of design firm Concrete, Amsterdam.
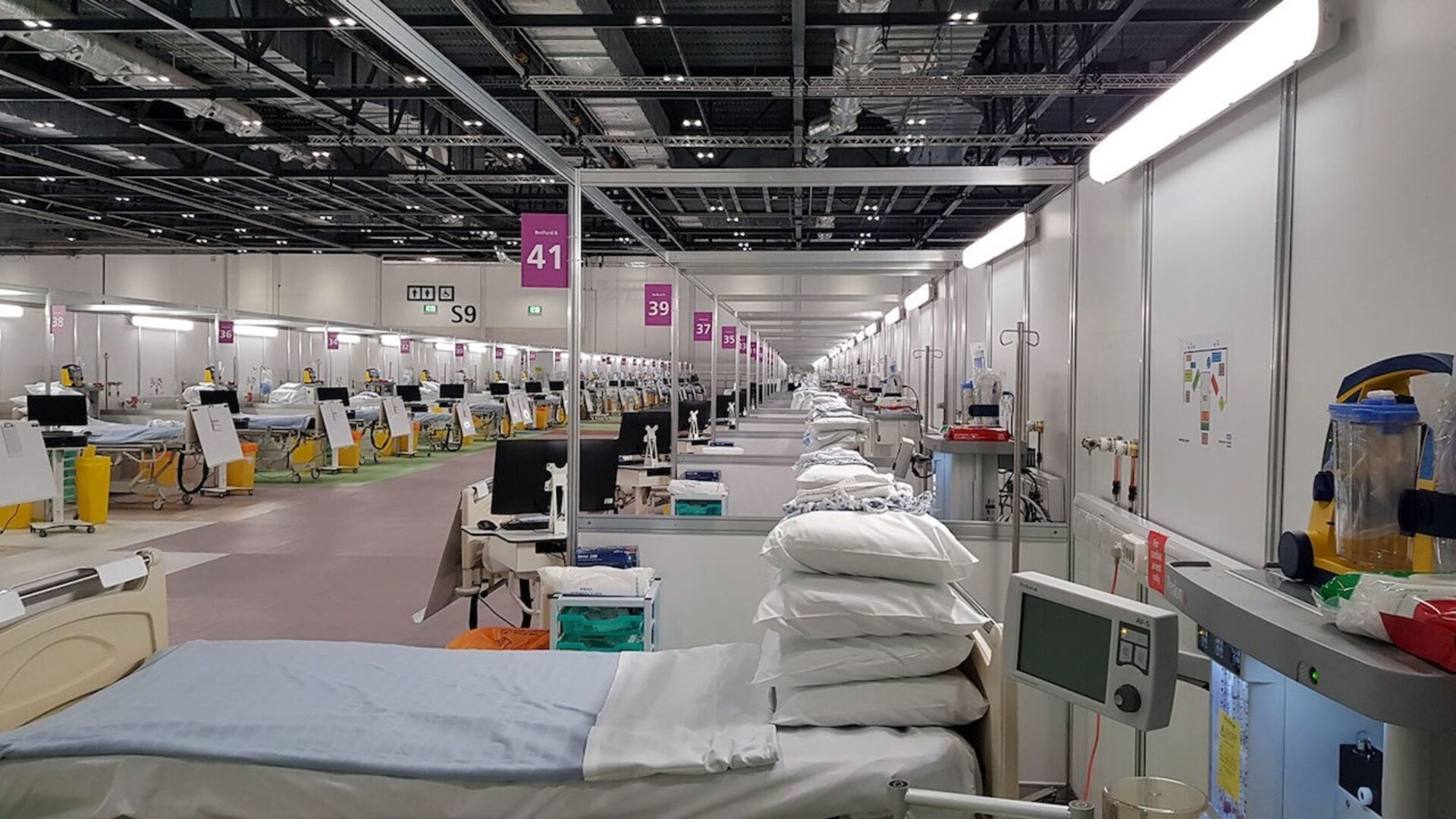
Image courtesy of BDP
Rise of the Mods
When Wagemans designed the building and interiors of a citizenM Bowrey Hotel, a modular hotel in Manhattan’s Bowery neighborhood, he focused on functionality and practicality. To make the most of the 165-square-foot space, he opted for a California king-size bed—with a single drawer underneath for storage—that spans the entire width of the space and is situated under the room’s singular window; a vanity containing a sink, minibar, and mirror opposite the frosted, glassed-in bathroom; and art pieces commissioned from the nearby New Museum. And to tie it all together, both the chair and bench were upholstered in red—a pop of deep saturation against the otherwise white-on-white color scheme.
Almost everything in the room was fabricated in Poland, with each modular unit consisting of two guest rooms connected by a hallway. “The only thing added later is the chair and the artwork,” Wagemans says.
That meant the design team had to consider not just guest needs, but also the width of New York City streets, which needed to be navigated during the shipping process. The units were transported by flatbed truck from New York’s Red Hook Terminal, then assembled on site, before finishing touches were completed. Additional elements outside the guest rooms, like the hallway carpet decorated with local landmarks, were installed on site.
CitizenM currently has 10 modular projects underway, says J.F. Finn, principal and lifestyle sector leader at Gensler, Boston. The firm has worked on four of citizenM’s modular hotels in the United States. And with each project, the pace quickens. “In theory, we can deliver a hotel from documents to installation in 15 months,” he says.
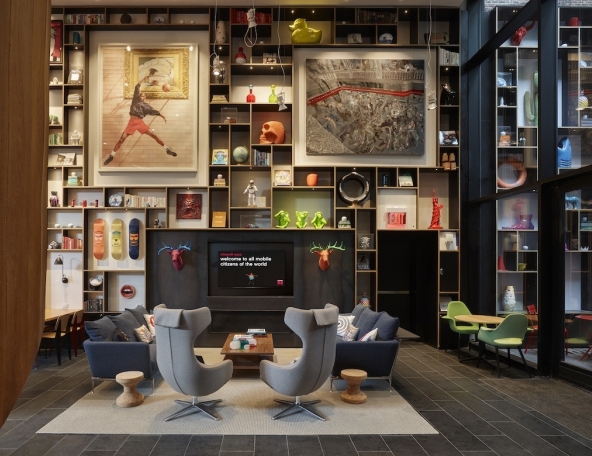
Photo by: Jeroen van Zijp courtesy of Concrete
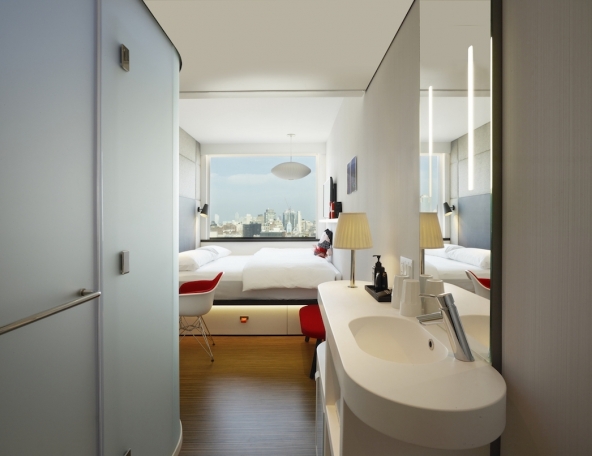
Photo by: Chris Cooper, image courtesy of Concrete Amsterdam
Design Democracy
The gap between modular design’s potential and its current reality often comes down to a learning curve, Finn says.
Savings can be hard to fully realize, because “few engineers or subcontractors currently understand modular,” he says. Ditto project sponsors, designers, factory assembly teams, and on-site crews, which means the entire process can potentially be fraught with delays as teams get up to speed. COVID could accelerate that learning curve as more teams move to modular to accommodate health requirements for social distancing and limited in-person or on-site capacities.
But for the ROI of modular to be fully realized, repetition is to be embraced, not avoided. That often means working with the same floorplan or set of design elements for every room on every level—even corner units. “If a brand wants bespoke interiors, it negates the benefits of modular,” Finn says.
Bringing interior designers into the process as early as possible—ideally before the unit dimensions are even set—helps clients maximize every inch of the floorplan, says Amy Eliot, AIA, design principal at Dreyfuss + Blackford Architecture in San Francisco.
“Once a room is designed it will often get replicated hundreds of times, so there’s a lot more pressure to get it right,” she says.
Along with meticulous planning, designers must ensure every element to be installed on site is durable enough to withstand shipping. And they must also carefully plot out any additional elements to be added on site so they don’t add significant lag to the schedule.
That kind of thoughtful approach makes the most of modular—delivering economies of scale, without sacrificing the power of good design.
U.S. startup EIR Healthcare, for example, considers its MedModular hospital rooms to be a plug-and-play platform. But that doesn’t mean the company is skimping on creating a better patient experience. Its flagship prototype design includes elements like a simulated skylight that can help speed patient recovery and touchless bathroom controls that prevent the spread of pathogens.
“With modular construction, we have an opportunity to bring better design to more people,” says Tim Swanson, founder of modular home company Inherent, Chicago. “It’s a way to democratize quality design for everyone.”
Lead image: photo by Jeroen van Zijp, courtesy of Concrete.
