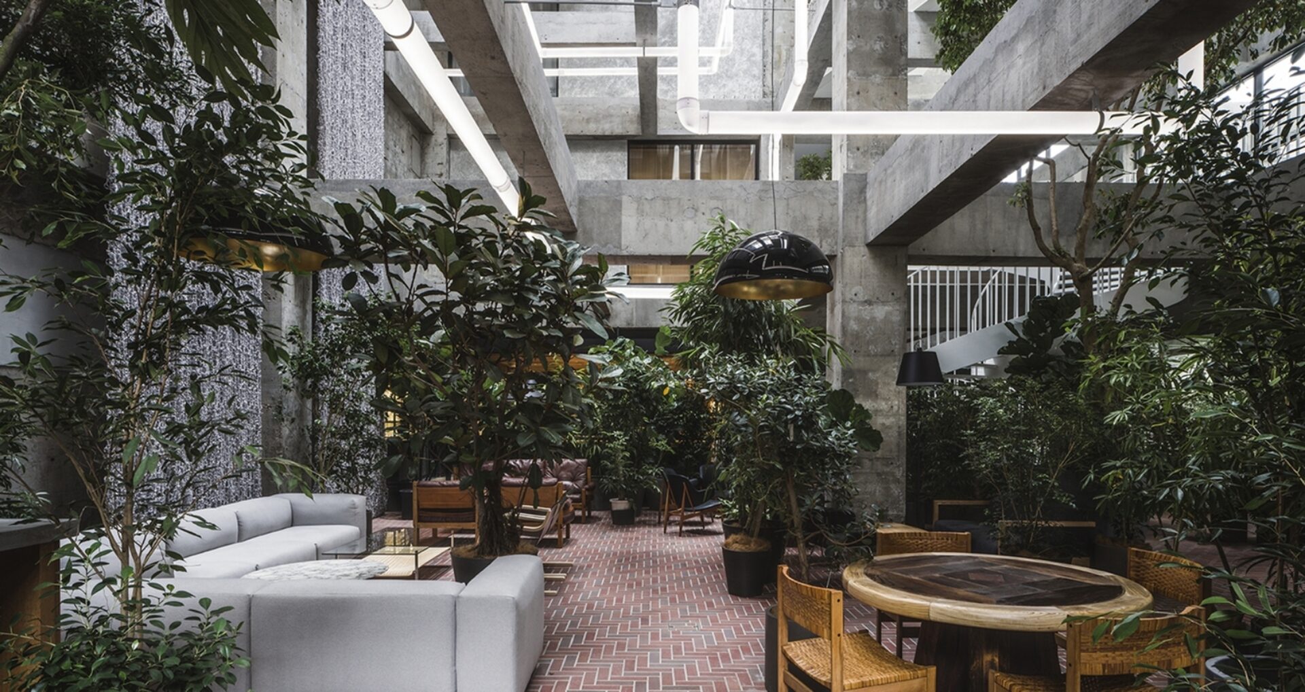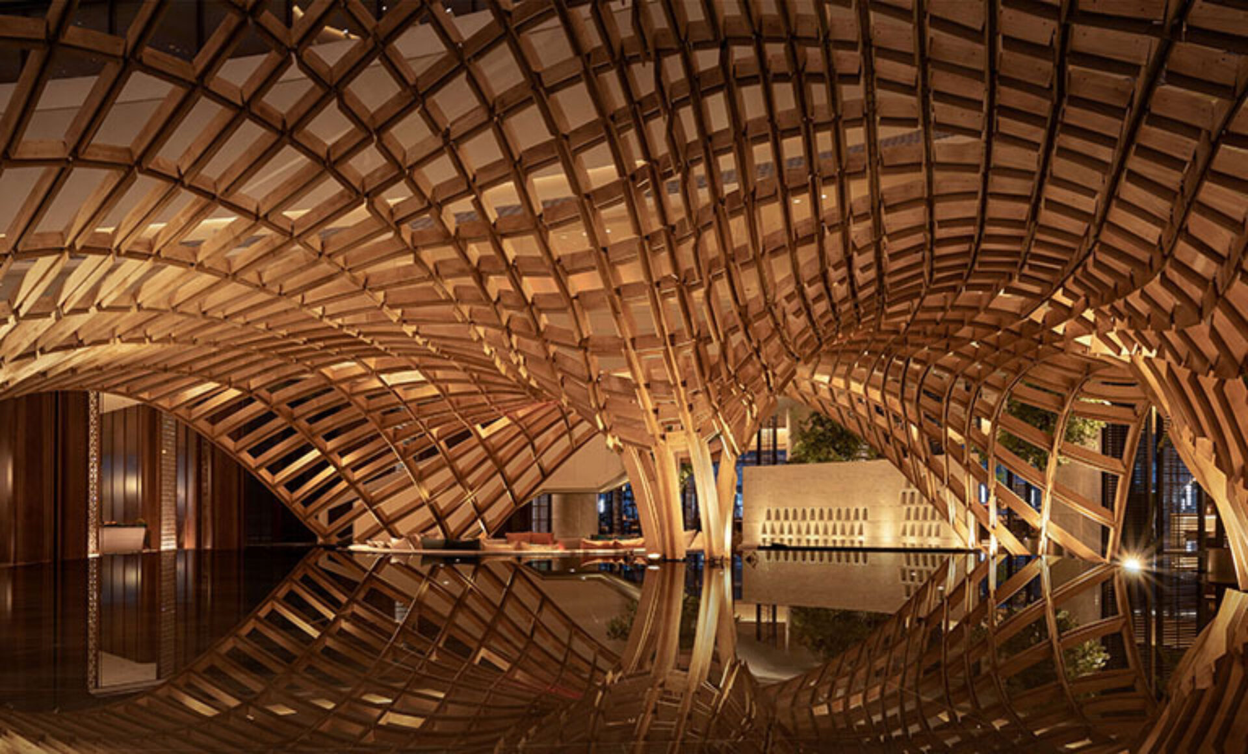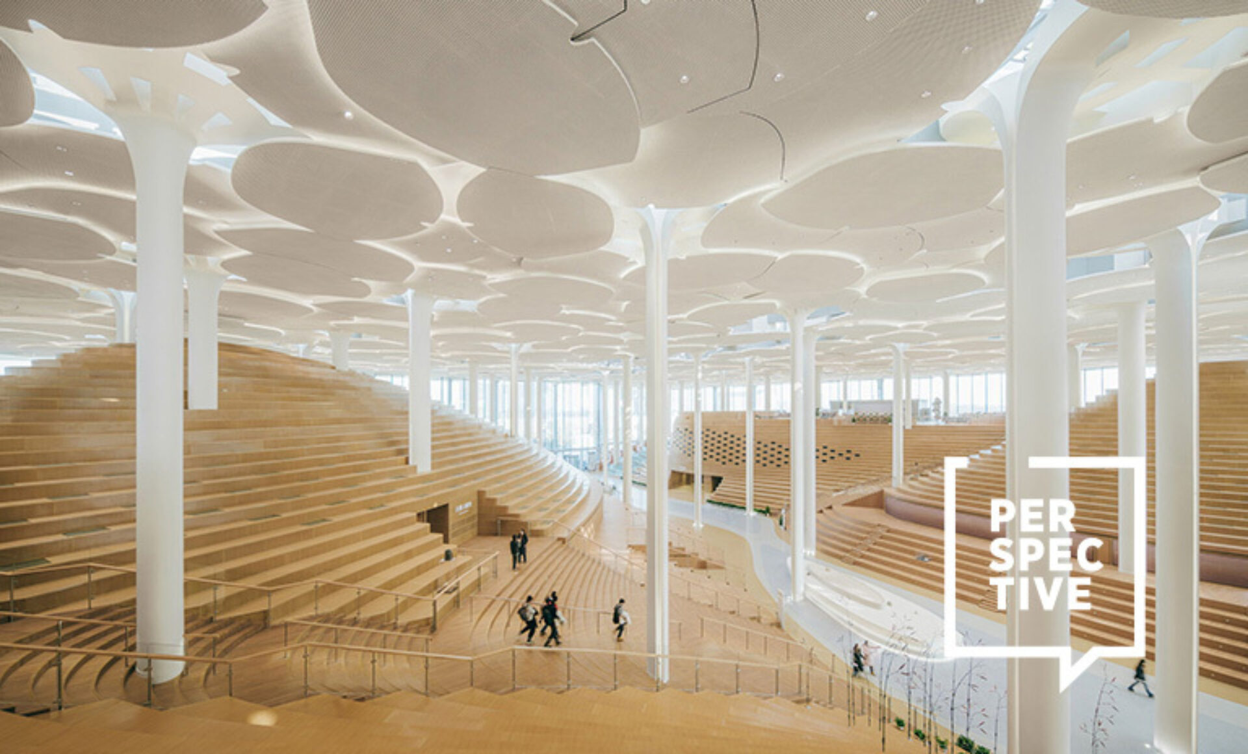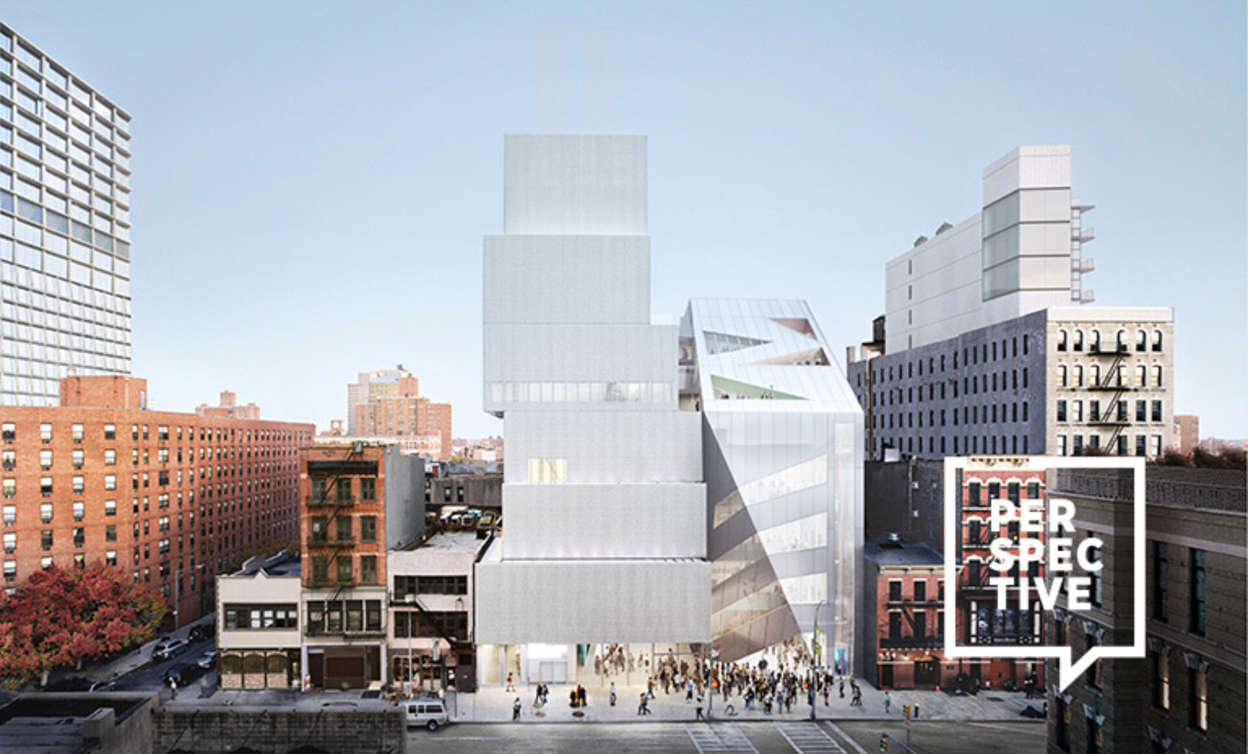A booming raw silk trade made Maebashi into a social and economic center of Japan into the early 20th century. Looking to recapture that greatness, government leaders established a public-private partnership in 2016 to revitalize the city’s “traditional but dilapidated” city center. “The idea was billed as mebuku—Japanese for ‘sprouting,’” says Sou Fujimoto of Sou Fujimoto Architects, Tokyo.
Among the many projects that sprouted was a redevelopment of the Shiroiya Hotel, a historic ryokan, or inn, that operated for 300 years before closing in 2008. Jin Tanaka, CEO of the eyewear company JINS, saw this growth and seized the opportunity to give something back to his old home city. Designed by Fujimoto and a curated collection of collaborators, the new 27,609-square-foot (2,565-square-meter) Shiroiya Hotel welcomed its first guests in December 2020.
For Fujimoto, the 25-room hotel represents a turning point for the community. “I want this place to be Maebashi’s living room,” he says. “Every local person should feel free to come. It is not exclusive to hotel guests. I want this to be a base point for changing Maebashi.”

Photo by Shinya Kigure
Before: The structure now known as Heritage Tower previously had a nondescript ground floor occupied by a bank office and modest reception area.
After: A four-story atrium serves simultaneously as a hotel lobby and semi-public piazza for hotel guests and locals alike. To create a sense of depth, the team exposed the structure’s original pillars and beams. Bridges and stairways were installed in the atrium, giving the sense of strolling through a city.
“When walking among the building’s furniture and plants, a person has a sense of scale, which changes dynamically as they move about,” Fujimoto says. “With work by various artists added, the space evolved into a complete ecosystem—a place connecting the building’s history to its present incarnation and then to the future.”

Leandro Erlich's lighting pipes, and serving as the hotel lobby and semi-public piazza.
Photo by: Katsumasa Tanaka
The four-story Shiroiya Hotel atrium featuring Leandro Erlich's lighting pipes, and serving as the hotel lobby and semi-public piazza. Photo by: Katsumasa Tanaka
Before: Fujimoto shared the task of designing guestrooms with Italian architect Michele de Lucchi, U.K. furniture designer Jasper Morrison and Argentine artist Leandro Erlich, each of whom designed a signature room with just one guideline from the client: Create a room you’d like to stay in.
After: de Lucchi's’s 2725 Elements Room takes its name from the 2,725 wooden shingles that are part of the design, including the curtains. They produce an effect of “aesthetic and formal significance,” while making “rigid surfaces seem soft.”
When Morrison began to think of wooden paneling for the walls, it led him to the idea of the room being a wooden box. “The wooden window shutters and the room becomes a kind of packing case like the ones which are made to transport art. And the precious content is you,” he says.
Erlich’s used “lighting pipes” as the signature look for his room, a motif that also appears in the atrium outside it. It was inspired by an earlier site visit to the hotel and the trace of water pipes running through the old edifice. “I felt that I was witnessing a magical process in reverse—creation born of demolition, which is really the nature of creativity,” says Erlich. This reminded him of the novel Invisible Cities, in which Italian writer Italo Calvino describes a building invisible to the eye save for its pipes and electrical tubes. “I’ve envisioned this architectural detail as the veins of invisible creatures.”

Photo by Shinya Kigure

Photo by Shinya Kigure







