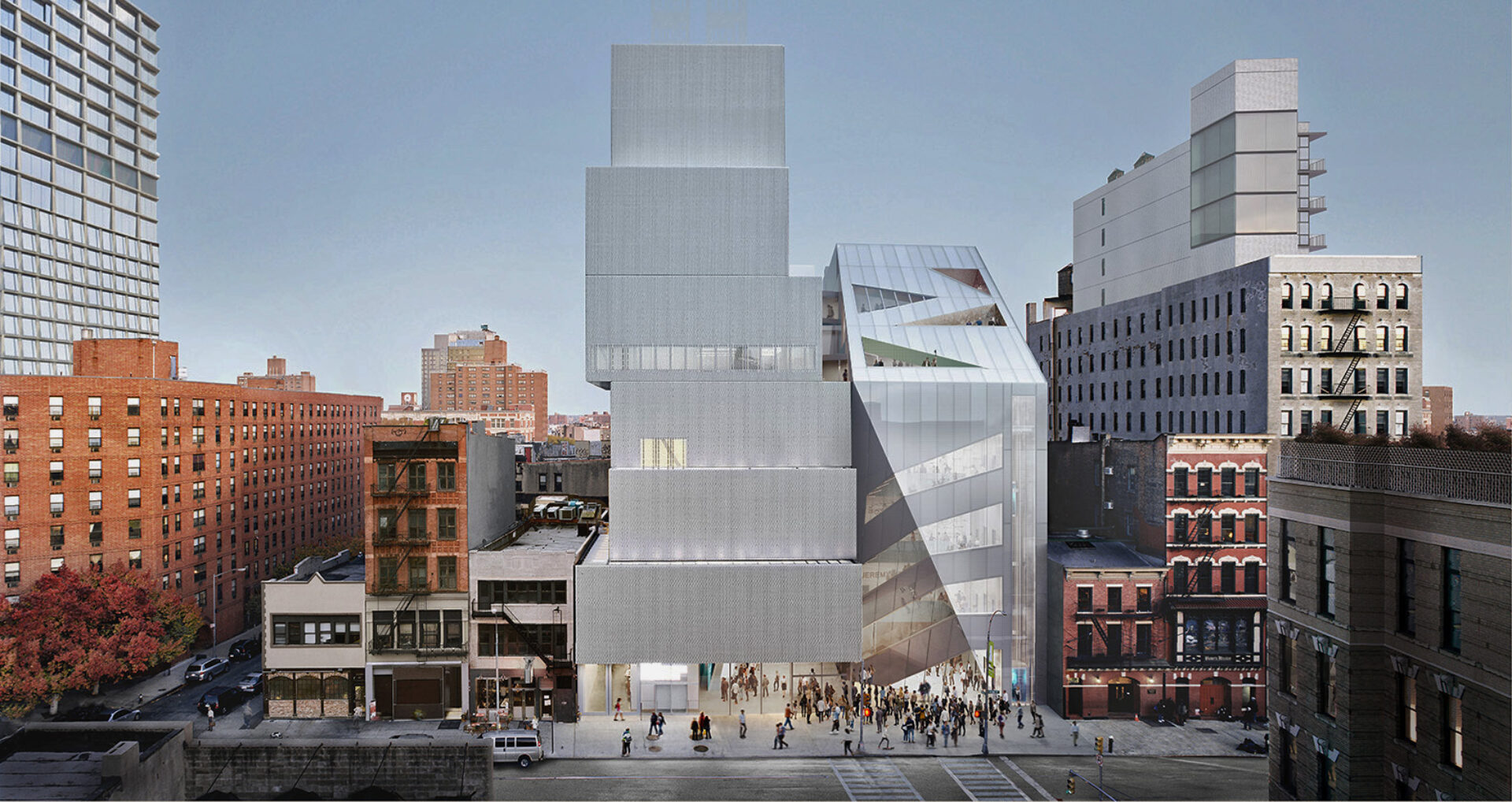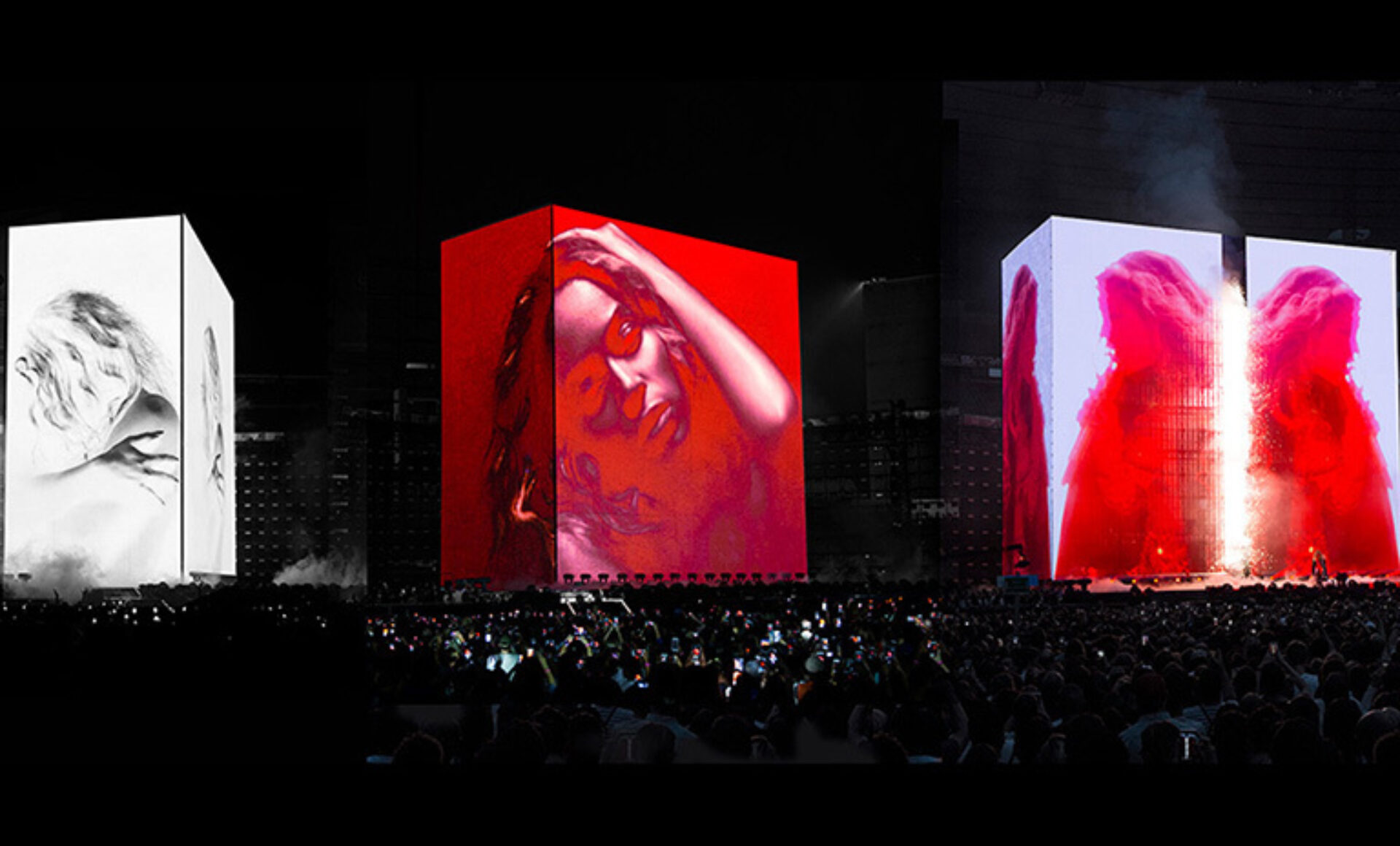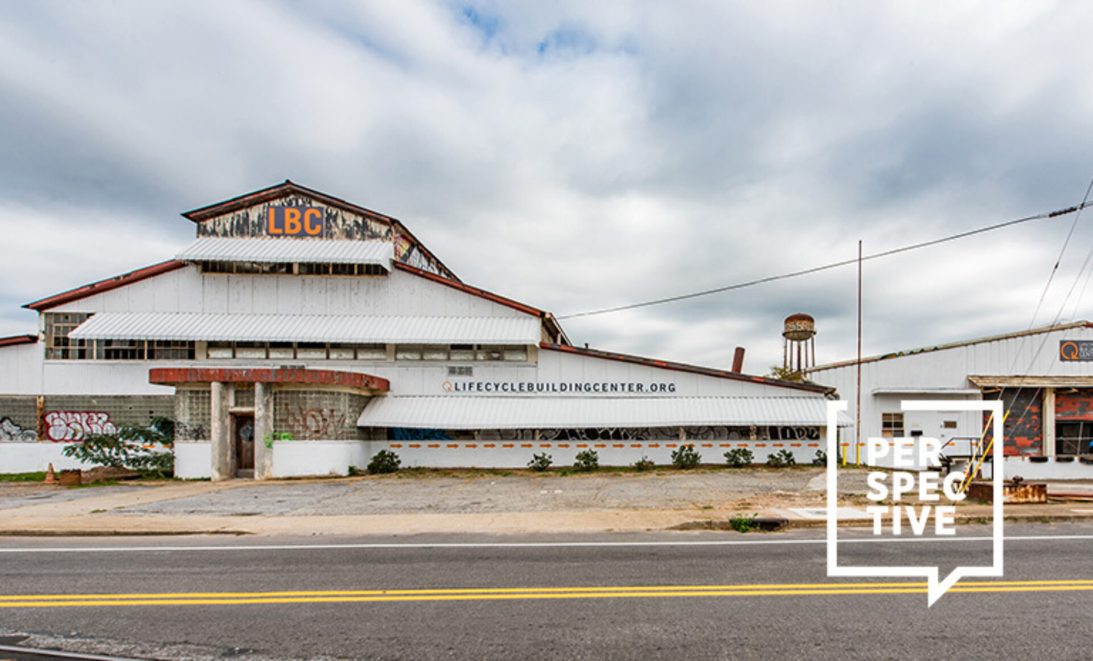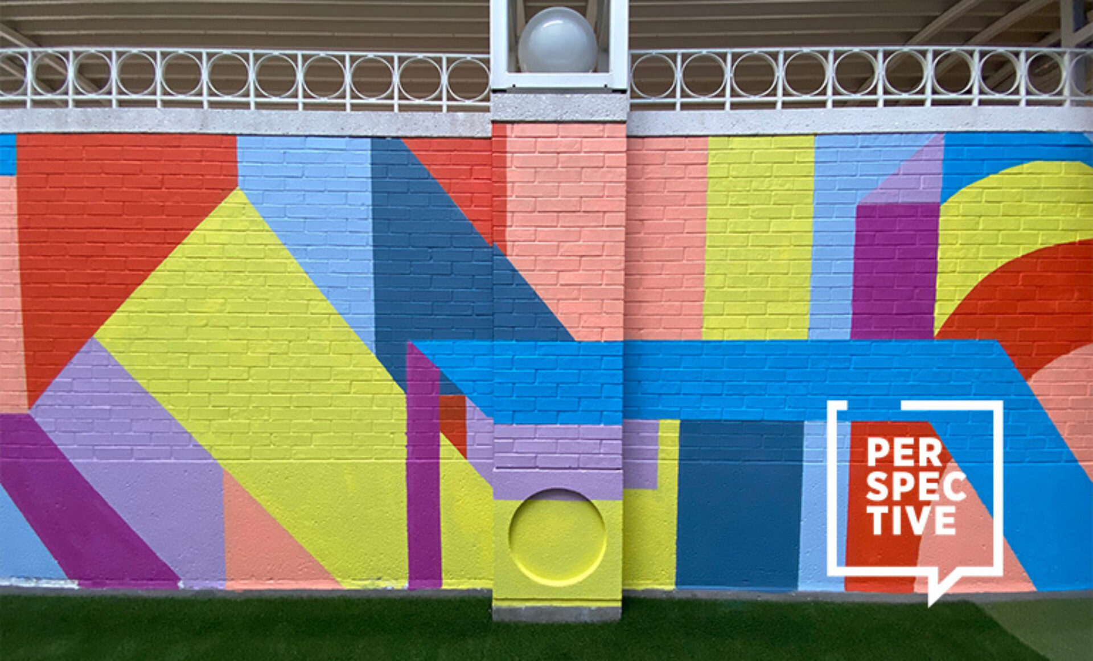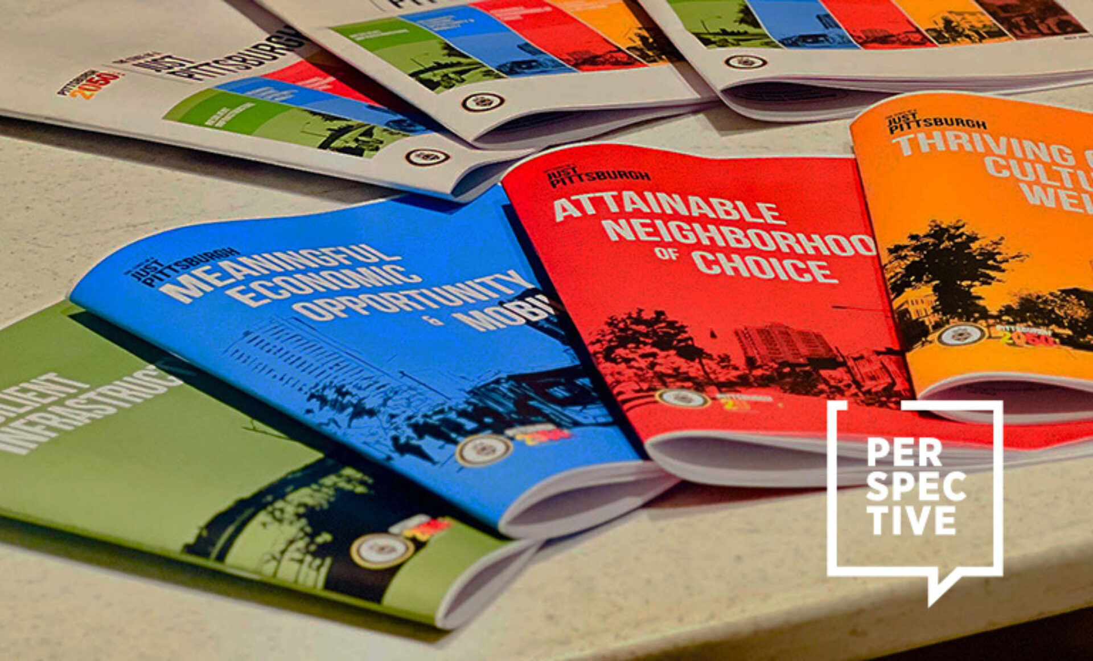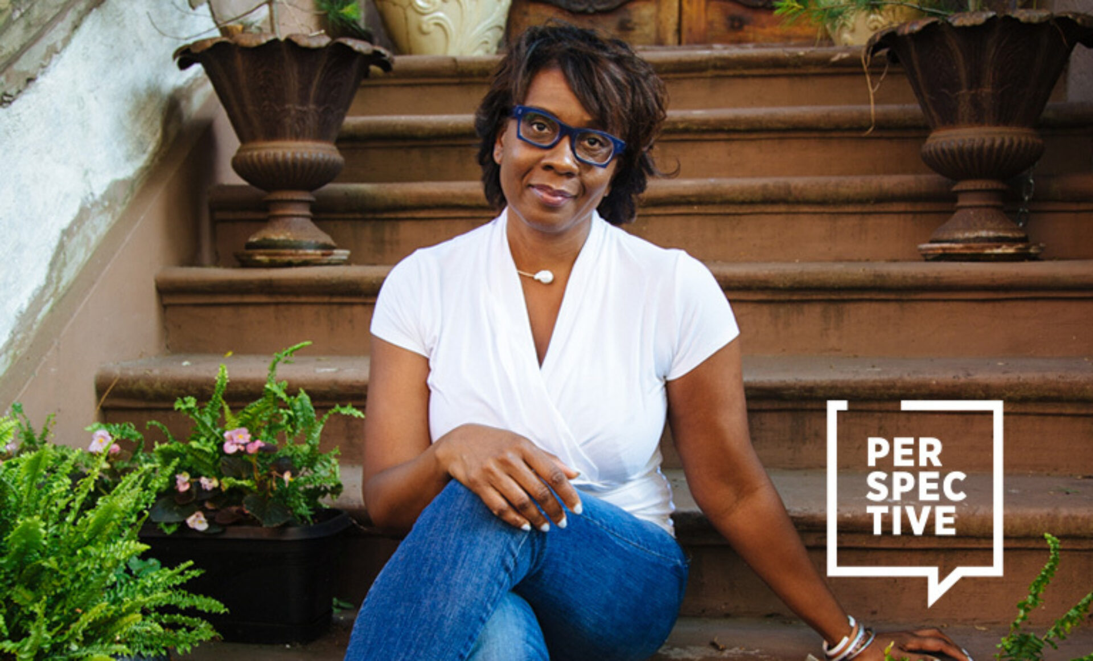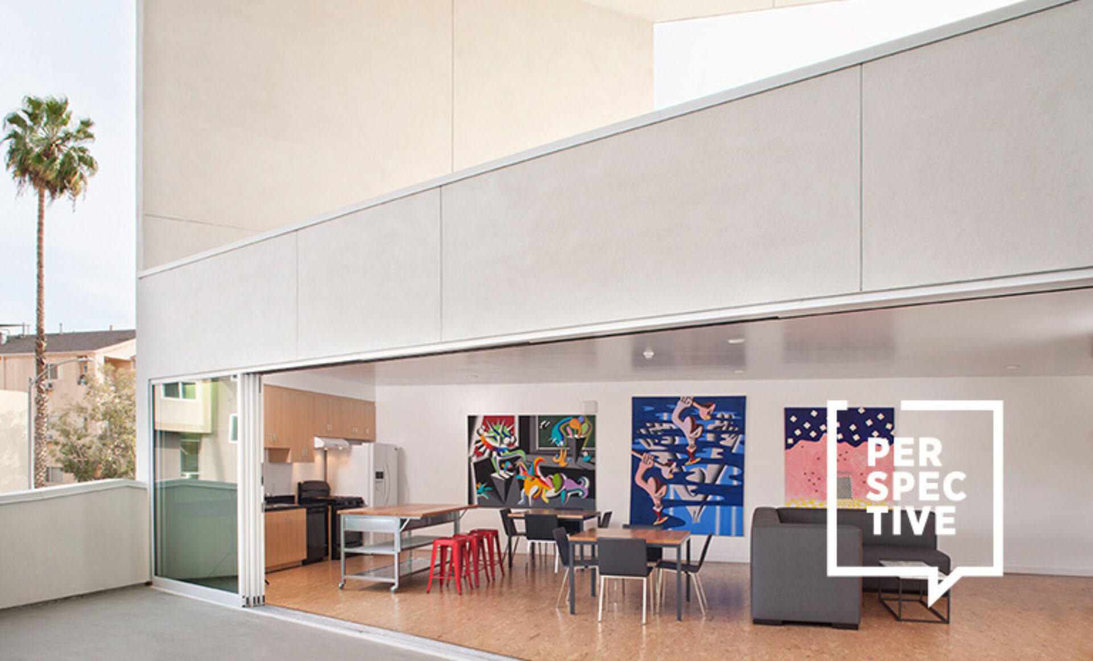The New Museum has never been afraid of change. Founded in the 1970s, Manhattan’s dedicated contemporary art museum began in a gallery at the New School for Social Research, moved to SoHo in the ’80s, and became an instant icon on the Bowery when its current building — a gleaming stack of cubes designed by Japanese firm SANAA — opened in 2007. In the decades since, with the museum’s ever-evolving curatorial mission and rising demand for space and access, expansion wasn’t just inevitable — it was essential.
Enter architecture firm OMA. Partners Shohei Shigematsu and Rem Koolhaas have delivered a 60,000-square-foot expansion opening this fall. More than doubling the museum’s footprint, the addition enhances the museum’s ability to meet its public and roots itself in the community.
“The New Museum is an incubator for new cultural perspectives and production, and the expansion aims to embody that attitude of openness,” says Shigematsu, providing a glimpse behind the scenes of the project, completed in collaboration with architecture and urban design practice Cooper Robertson. “Imagined as a highly connected yet distinct counterpart to the existing museum’s verticality and solidity, the new building will offer horizontally expansive galleries for curatorial variety, open vertical circulation, and a diversity of spaces for gathering, exchange, and creation.
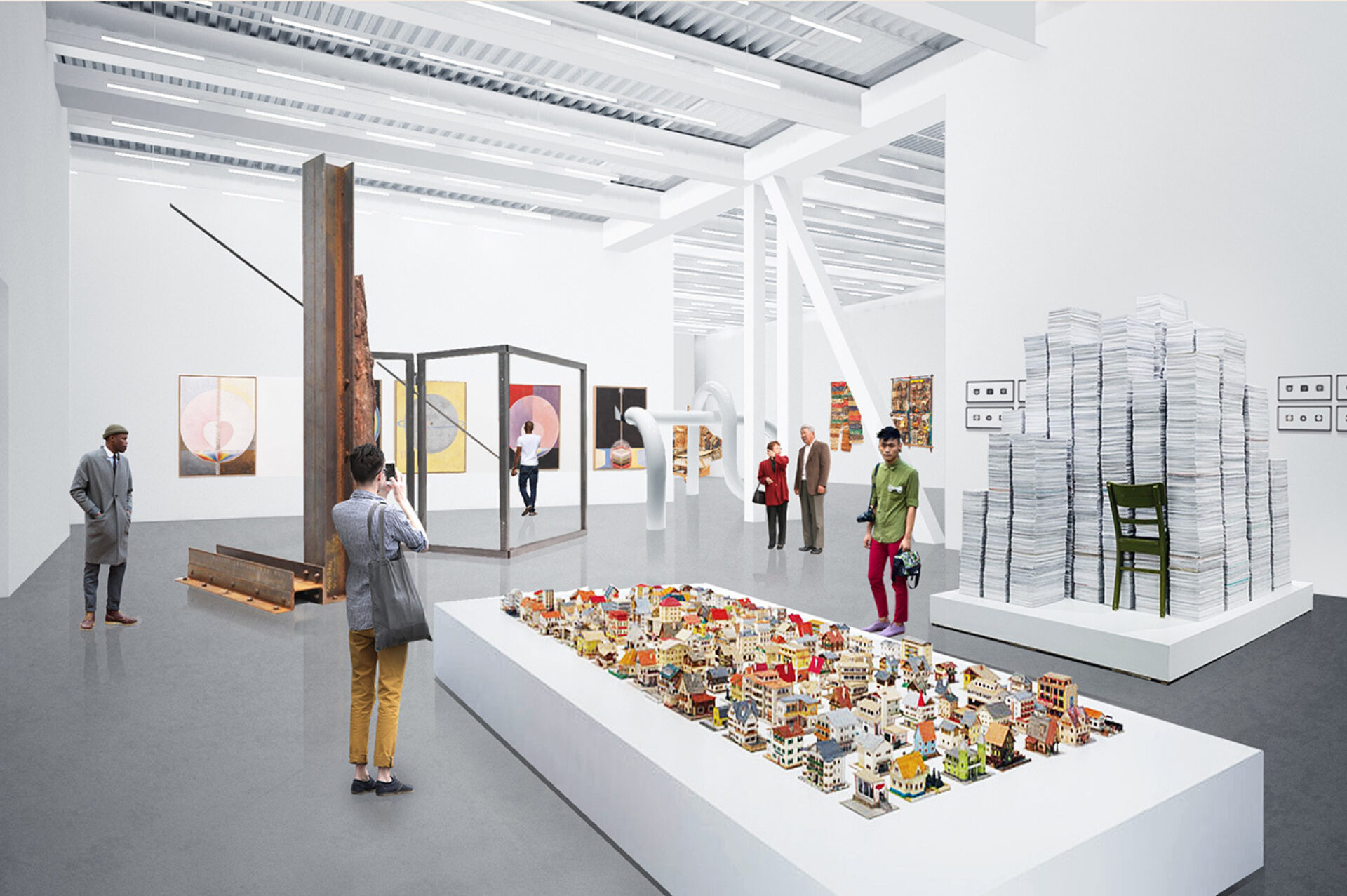
Courtesy of OMA
“The building is further shaped to create an active public face — including an outdoor plaza at the ground, moments of transparency throughout the central atrium, and terraced openings at the top — that will openly engage the surrounding community and beyond.”
For architects, designers, and institutional leaders, the new New Museum is more than an architectural and design story — it’s a blueprint for future-focused growth, where design solutions align with civic responsibility, creative adaptability, and spatial storytelling. What follows are seven key takeaways that turn this expansion into a playbook for cultural institutions everywhere.
1. Expand with Intent, Not Just Scale
OMA’s design more than doubles the museum’s exhibition space with three floors of column-free galleries — encouraging curatorial experimentation. The new galleries align directly with the original building’s second, third, and fourth floors, unifying circulation and ceiling heights while maximizing flexibility for installations. The takeaway? Expansion should feel intentional, not just spatial. Match new capabilities with meaningful continuity to avoid fragmentation.
2. Create a Conversation Between Old and New
Rather than mimic SANAA’s iconic boxes, OMA introduces a luminous façade of laminated glass and metal mesh that feels distinct yet complementary. The exterior plays with light and visibility, reflecting the city’s energy while offering glimpses inside. It’s a striking juxtaposition — signaling both renewal and continuity at the same time.
3. Rethink the Threshold Experience
A new plaza at Bowery and Prince Street transforms the entry into a civic gesture — a public space designed for gathering, programming, and sculpture. Inside, an expanded bookstore and full-service restaurant turn the ground floor into a destination for community, conversation, and cultural crossover. The threshold — before you even step inside — is part of the story. And it proves that designing for public encounters is key.
OMA’s design more than doubles the museum’s exhibition space with three floors of column-free galleries — encouraging curatorial experimentation. The new galleries align directly with the original building’s second, third, and fourth floors, unifying circulation and ceiling heights while maximizing flexibility for installations. The takeaway? Expansion should feel intentional, not just spatial. Match new capabilities with meaningful continuity to avoid fragmentation.
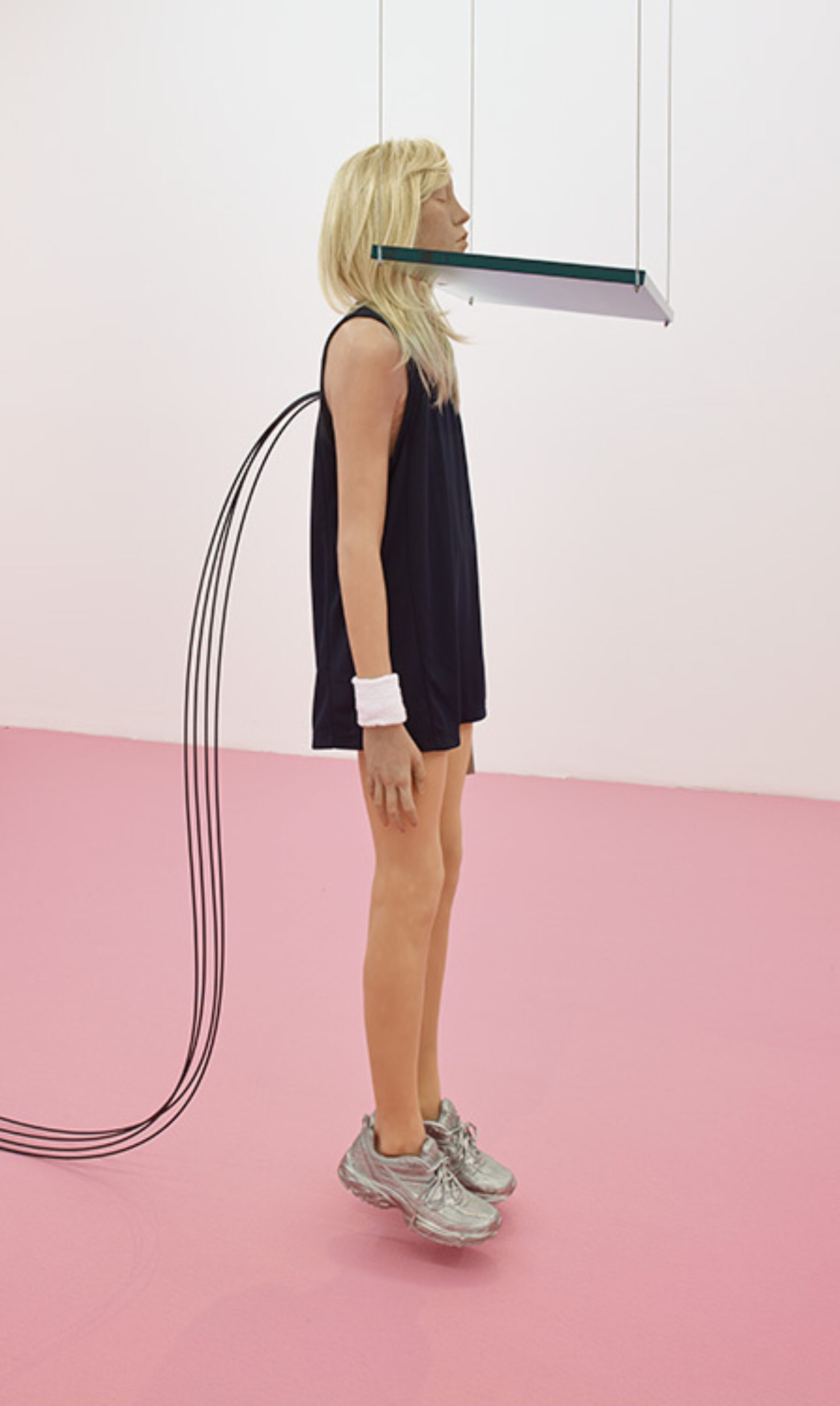
Photo: Stephen White, courtesy of the artist, Gladstone Gallery, and Sprüth Magers
4. Make Movement a Moment
A sculptural central stair anchors the expansion, creating a vertical atrium that connects all floors and frames city views. More than just a circulation core, it becomes an experiential spine — encouraging lingering, looking, and layered programming — while new elevators improve accessibility with elegance. When you treat circulation as part of the narrative, each movement becomes purposeful, inclusive, and memorable.
5. Build for the Future of the Arts
Beyond gallery space, the expansion dedicates areas to New Inc., the museum’s cultural incubator, plus studios for artists-in-residence and a 74-seat forum for lectures, workshops, and performances. Today’s institutions must co-create, convene, evolve, and empower — not just display.
6. Elevate the Experience — Literally
The museum’s reimagined seventh-floor Sky Room, a private event space, doubles in size, with three new terraces overlooking the Bowery. These outdoor extensions provide space for sculpture, open-air programming, and panoramic views, adding a contemplative, social dimension to the museum experience. In other words, they amplify what indoor spaces can’t.
7. Launch with Vision
Pairing a reimagined space with a reimagined program, the expansion opens with "New Human: Memories of the Future," an ambitious group exhibition featuring more than 150 artists, scientists, and other creatives. Exploring humanity’s evolving relationship with technology, the show reflects the building’s own future-facing sensibility. Can you think of a better way than a landmark exhibition to set the tone and match the promise of the space?
The Bottom Line: Reimagination as Responsibility
Growth, in this case, is not measured in square feet but in potential. OMA’s expansion invites architects, museum leaders, and civic planners to see the New Museum as a study in equilibrium — balancing old and new, openness and intimacy, curation and community. The question is no longer only how to build, but for whom, how, and why. It's about what becomes newly possible. As Lisa Phillips, the museum’s director, puts it: “The New Museum has always been a future-facing museum — not a place for preserving and recording history, but a place where history is made.”
With this expansion, it’s ready to make history once again.
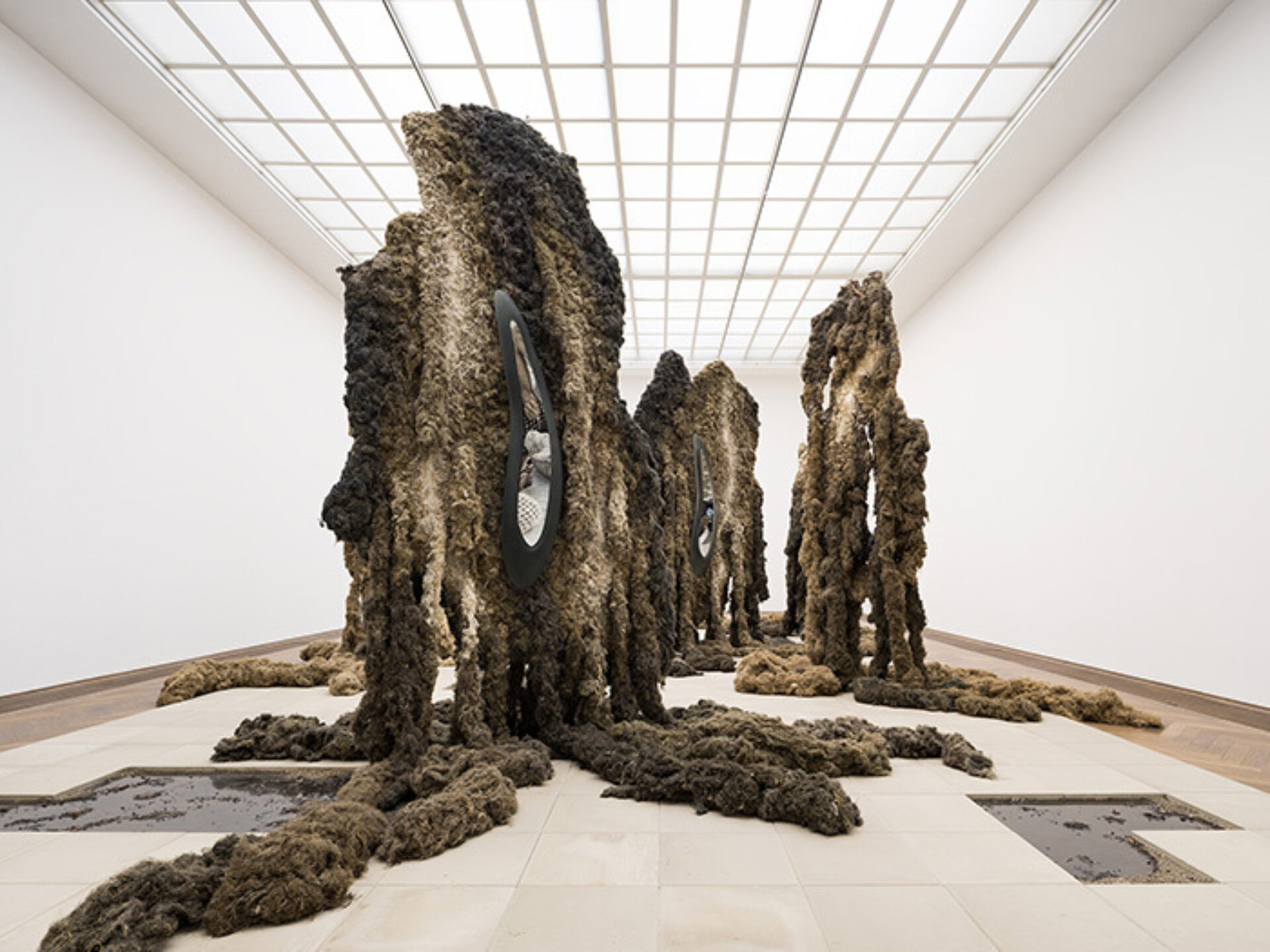
Photo by: Zdenek Porcal, Studio Flusser / Kunsthalle Basel
Curious about more reimagined spaces? Discover Chicago’s Salt Shed, the resurrected Royal Hotel in rural Ontario, or a Shanghai soap factory transformed into a museum, café, and gallery.
